915 Shackleton Drive, Canal Fulton, OH 44614
Local realty services provided by:ERA Real Solutions Realty
Listed by: debbie l ferrante
Office: re/max edge realty
MLS#:5154443
Source:OH_NORMLS
Price summary
- Price:$269,900
- Price per sq. ft.:$173.46
- Monthly HOA dues:$350
About this home
Welcome to Autumn Meadows, a serene 55+ ranch-style community in the Villa of Autumn Meadows. One of the larger homes available, offering generous living space and a fantastic private backyard. This home features an open great room, a large kitchen with island, abundant cabinets, pantry space, and stainless steel appliances, plus a private primary suite with walk-in closet and full bath including tub and shower, along with a large second bedroom and full bath for guests. Convenience is enhanced with first-floor laundry (washer and dryer included) and a two-car garage. A full lower level with a partially finished room provides additional living or storage space. The HOA covers lawn care, landscaping, and trash removal for a low-maintenance lifestyle, while the back deck overlooks a fantastic private backyard. Close to shopping, banks, and everyday essentials, Autumn Meadows offers the perfect blend of comfort, convenience, and community.
Contact an agent
Home facts
- Year built:2005
- Listing ID #:5154443
- Added:47 day(s) ago
- Updated:November 19, 2025 at 05:43 PM
Rooms and interior
- Bedrooms:2
- Total bathrooms:2
- Full bathrooms:2
- Living area:1,556 sq. ft.
Heating and cooling
- Cooling:Central Air
- Heating:Forced Air
Structure and exterior
- Roof:Asphalt, Fiberglass
- Year built:2005
- Building area:1,556 sq. ft.
- Lot area:0.05 Acres
Utilities
- Water:Public
- Sewer:Public Sewer
Finances and disclosures
- Price:$269,900
- Price per sq. ft.:$173.46
- Tax amount:$3,024 (2024)
New listings near 915 Shackleton Drive
- New
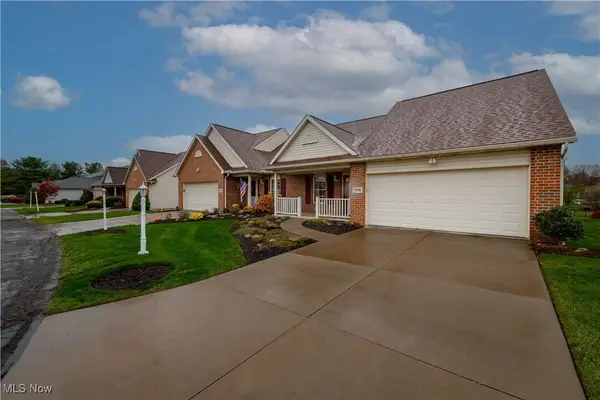 $252,000Active2 beds 2 baths1,359 sq. ft.
$252,000Active2 beds 2 baths1,359 sq. ft.786 Beverly Avenue, Canal Fulton, OH 44614
MLS# 5172871Listed by: RE/MAX EDGE REALTY - New
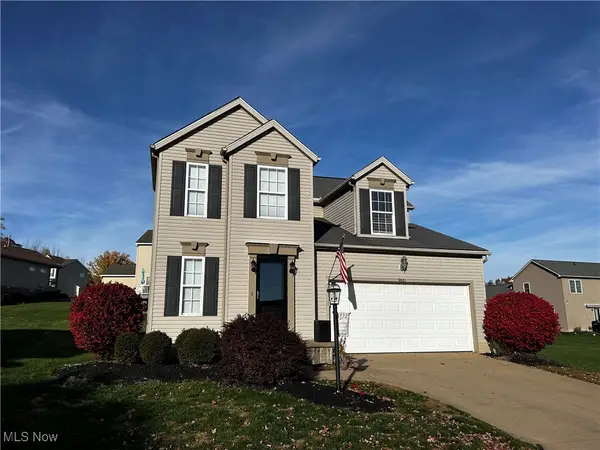 $375,000Active3 beds 3 baths2,436 sq. ft.
$375,000Active3 beds 3 baths2,436 sq. ft.9691 Emerald Brook Circle Nw, Canal Fulton, OH 44614
MLS# 5172439Listed by: FATHOM REALTY - Open Thu, 5:30 to 7pmNew
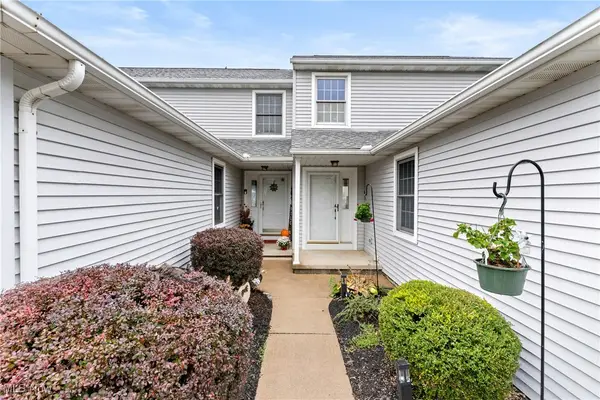 $179,900Active2 beds 2 baths1,404 sq. ft.
$179,900Active2 beds 2 baths1,404 sq. ft.768 Beverly Avenue, Canal Fulton, OH 44614
MLS# 5171443Listed by: KELLER WILLIAMS GREATER METROPOLITAN - New
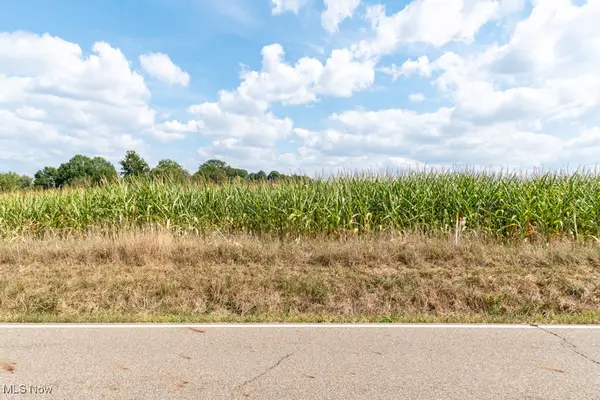 $259,900Active5.09 Acres
$259,900Active5.09 AcresCrystal Lake Nw Avenue, Canal Fulton, OH 44614
MLS# 5170852Listed by: RYDER REALTY - New
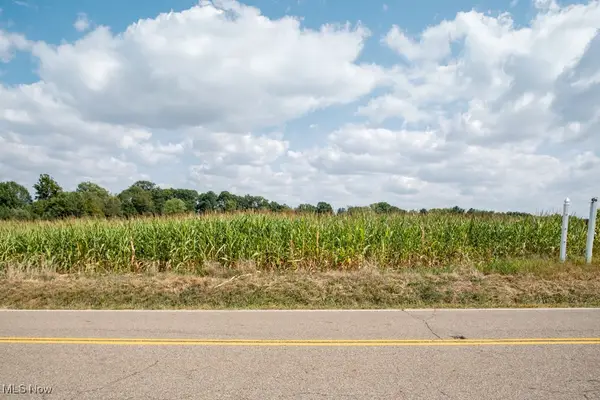 $259,900Active5.02 Acres
$259,900Active5.02 AcresCrystal Lake Nw Avenue, Canal Fulton, OH 44614
MLS# 5170855Listed by: RYDER REALTY 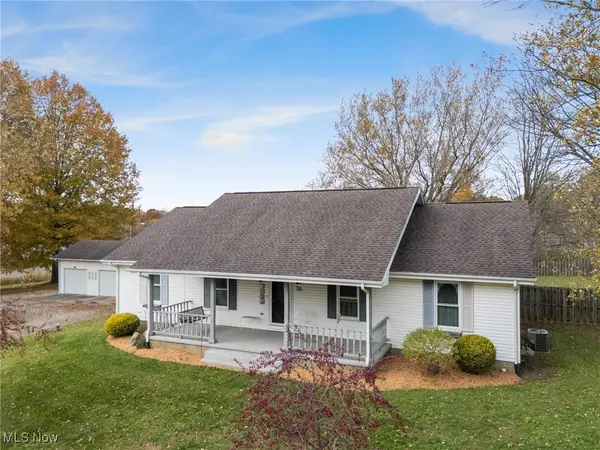 $285,000Pending3 beds 2 baths1,380 sq. ft.
$285,000Pending3 beds 2 baths1,380 sq. ft.5421 Bonham Nw Avenue, Canal Fulton, OH 44614
MLS# 5169349Listed by: COLDWELL BANKER SCHMIDT REALTY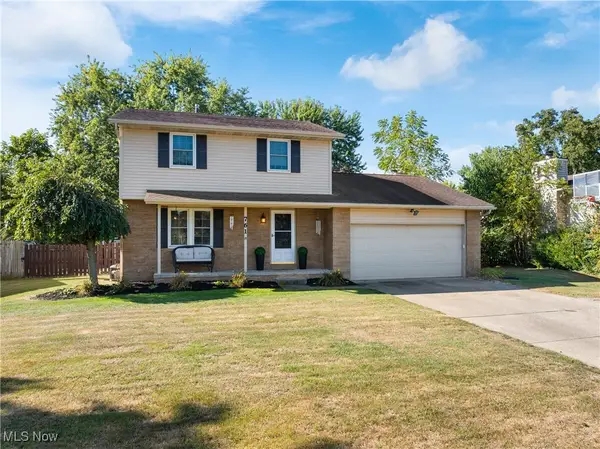 $282,000Pending3 beds 3 baths1,528 sq. ft.
$282,000Pending3 beds 3 baths1,528 sq. ft.761 Tamwood Drive, Canal Fulton, OH 44614
MLS# 5167705Listed by: EXP REALTY, LLC.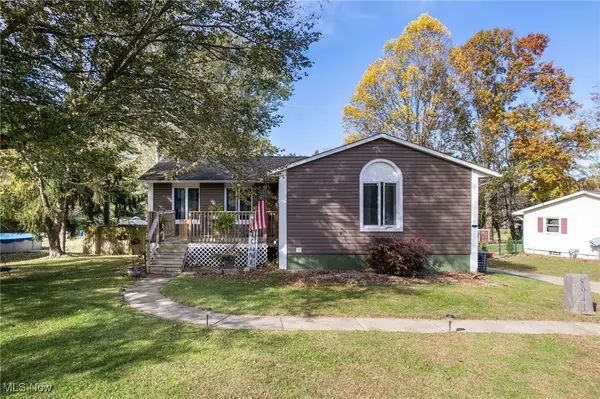 $269,000Active3 beds 2 baths1,865 sq. ft.
$269,000Active3 beds 2 baths1,865 sq. ft.8941 Shoemaker Avenue, Canal Fulton, OH 44614
MLS# 5168746Listed by: KELLER WILLIAMS ELEVATE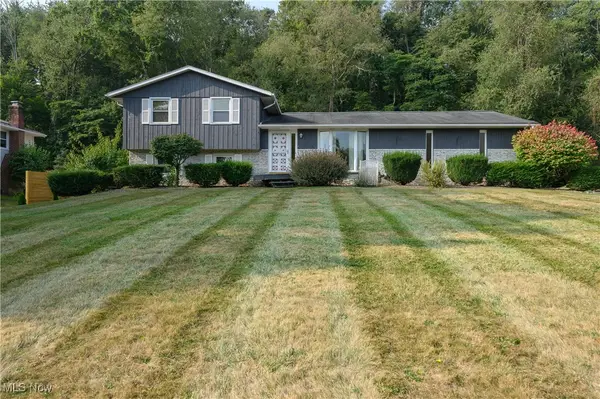 $219,900Active3 beds 2 baths1,560 sq. ft.
$219,900Active3 beds 2 baths1,560 sq. ft.10778 Yare Nw Circle, Canal Fulton, OH 44614
MLS# 5167970Listed by: RE/MAX INFINITY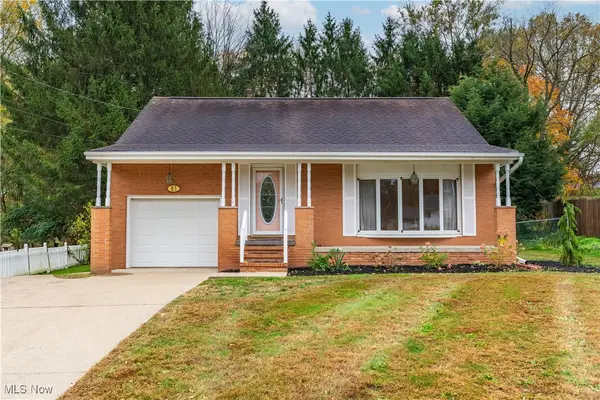 $219,900Pending3 beds 2 baths1,504 sq. ft.
$219,900Pending3 beds 2 baths1,504 sq. ft.81 Kenneth Court, Canal Fulton, OH 44614
MLS# 5166588Listed by: RE/MAX CROSSROADS PROPERTIES
