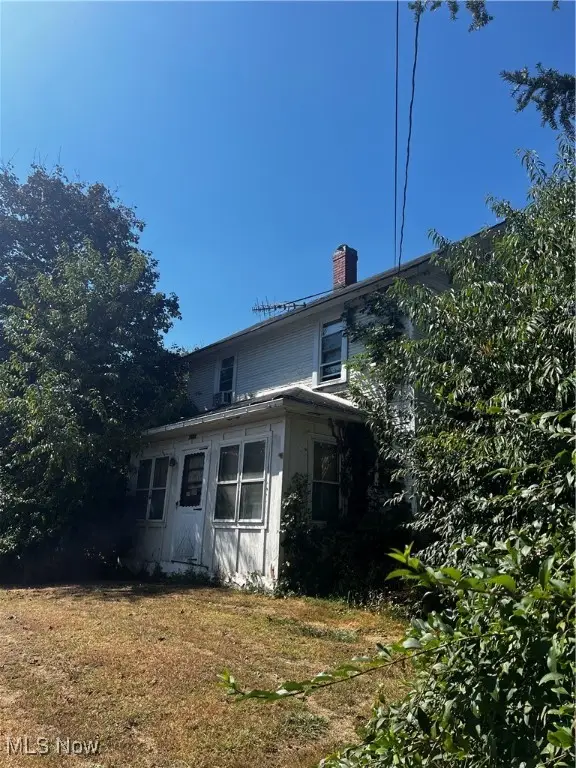921 Cabot Drive, Canal Fulton, OH 44614
Local realty services provided by:ERA Real Solutions Realty
Listed by:adam j coleman
Office:re/max edge realty
MLS#:5147436
Source:OH_NORMLS
Price summary
- Price:$329,900
- Price per sq. ft.:$198.14
- Monthly HOA dues:$155
About this home
Discover this charming, nearly new farmhouse, crafted by Classic Custom Homes. There's no need to build when you can move right into this pristine, well-maintained property! Upon entering this ranch-style villa, you'll be greeted by soaring cathedral ceilings, a cozy gas fireplace, and an inviting open floor plan, all showcasing exceptional craftsmanship. The gourmet kitchen boasts premium finishes, including soft-close cabinetry, quartz countertops, a large pantry, and a spacious island that overlooks the rest of this home! Located just through the 2 car garage, the convenient first-floor laundry room features a large utility sink and custom-built shelving to help keep everything stored and out of sight! The spacious master suite includes a beautifully designed ensuite bath with double sinks, quartz countertops, a walk-in shower, and generous walk-in closets. Two more additional bedrooms, both with large closets and lots of space, with yet another full bathroom for guests to share will round out the first floor. The expansive 12-course basement offers endless potential, with plumbing already in place for a full bath and plenty of room to create additional living space. Step outside onto the lovely deck and patio area, perfect for entertaining, grilling, and enjoying time with loved ones. Located in the historic town of Canal Fulton, this beautiful ranch has so many amazing features all with a low monthly HOA fee. Don’t wait—schedule a private tour today and see for yourself!
Contact an agent
Home facts
- Year built:2020
- Listing ID #:5147436
- Added:48 day(s) ago
- Updated:October 01, 2025 at 07:18 AM
Rooms and interior
- Bedrooms:3
- Total bathrooms:2
- Full bathrooms:2
- Living area:1,665 sq. ft.
Heating and cooling
- Cooling:Central Air
- Heating:Fireplaces, Forced Air, Gas
Structure and exterior
- Roof:Asphalt, Fiberglass
- Year built:2020
- Building area:1,665 sq. ft.
- Lot area:0.06 Acres
Utilities
- Water:Public
- Sewer:Public Sewer
Finances and disclosures
- Price:$329,900
- Price per sq. ft.:$198.14
- Tax amount:$3,801 (2024)
New listings near 921 Cabot Drive
- New
 $265,000Active3 beds 2 baths
$265,000Active3 beds 2 baths707 Parkview Avenue, Canal Fulton, OH 44614
MLS# 5160883Listed by: HARVEST HOME REALTY, CORP. - New
 $140,000Active5.18 Acres
$140,000Active5.18 AcresV/l Milhaven Nw Avenue, Canal Fulton, OH 44614
MLS# 5160648Listed by: EXP REALTY, LLC. - New
 $239,900Active2 beds 2 baths1,404 sq. ft.
$239,900Active2 beds 2 baths1,404 sq. ft.919 Baffin Drive, Canal Fulton, OH 44614
MLS# 5160556Listed by: CUTLER REAL ESTATE - New
 $249,900Active3 beds 2 baths1,548 sq. ft.
$249,900Active3 beds 2 baths1,548 sq. ft.1808 Pauli Street, Canal Fulton, OH 44614
MLS# 5158853Listed by: SOGO HOMES LLC  $255,000Pending4 beds 2 baths1,423 sq. ft.
$255,000Pending4 beds 2 baths1,423 sq. ft.8655 Spring Grove Nw Avenue, Canal Fulton, OH 44614
MLS# 5159650Listed by: GRAY ESTATES, LLC- New
 $265,000Active3 beds 1 baths1,560 sq. ft.
$265,000Active3 beds 1 baths1,560 sq. ft.10400 Strausser Nw Street, Canal Fulton, OH 44614
MLS# 5159483Listed by: RE/MAX INFINITY - New
 $245,000Active3 beds 1 baths1,560 sq. ft.
$245,000Active3 beds 1 baths1,560 sq. ft.6030 Hann Nw Avenue, Canal Fulton, OH 44614
MLS# 5159038Listed by: RE/MAX CROSSROADS PROPERTIES - Open Sat, 12 to 4pmNew
 $543,970Active3 beds 3 baths2,023 sq. ft.
$543,970Active3 beds 3 baths2,023 sq. ft.S/L 27 Lakewood E Drive, Canal Fulton, OH 44614
MLS# 5158460Listed by: RUSSELL REAL ESTATE SERVICES - Open Sat, 12 to 4pmNew
 $623,620Active3 beds 3 baths2,500 sq. ft.
$623,620Active3 beds 3 baths2,500 sq. ft.S/L 32 Lakewood E Drive, Canal Fulton, OH 44614
MLS# 5158461Listed by: RUSSELL REAL ESTATE SERVICES  $129,900Active3 beds 1 baths1,056 sq. ft.
$129,900Active3 beds 1 baths1,056 sq. ft.7985 Leaver Nw Avenue, Canal Fulton, OH 44614
MLS# 5157982Listed by: RE/MAX EDGE REALTY
