5890 Ebony Oak Drive, Canal Winchester, OH 43110
Local realty services provided by:ERA Real Solutions Realty
5890 Ebony Oak Drive,Canal Winchester, OH 43110
$417,755
- 4 Beds
- 3 Baths
- 2,156 sq. ft.
- Single family
- Active
Listed by:alan j rafiyq
Office:d.r. horton realty of ohio, in
MLS#:225038185
Source:OH_CBR
Price summary
- Price:$417,755
- Price per sq. ft.:$193.76
About this home
Welcome to the Elder floor plan at Lansdowne Farms in Canal Winchester, OH, a 4-bedroom, 2.5-bath, two-story home designed for families who value space and connection.
Step inside and be greeted by a bright foyer that opens into the expansive great room, the heart of the home. The open-concept layout flows effortlessly from the living area into the dining space and kitchen, making it easy to host gatherings or enjoy quiet evenings at home. The modern kitchen features stainless steel appliances, a spacious island, and abundant cabinetry, combining both style and function.
Upstairs, all four bedrooms offer generous size and closet space, while the primary suite provides a private retreat with a spa-inspired bathroom complete with a dual vanity, walk-in shower, and large walk-in closet. A convenient second-floor laundry room and shared full bath add everyday practicality. Located in the vibrant Lansdowne Farms community, the Elder not only offers a thoughtfully designed home but also a neighborhood built for connection and lifestyle. Backed by quality craftsmanship and innovation, this home provides lasting value and peace of mind.
Contact an agent
Home facts
- Year built:2025
- Listing ID #:225038185
- Added:1 day(s) ago
- Updated:October 08, 2025 at 05:45 PM
Rooms and interior
- Bedrooms:4
- Total bathrooms:3
- Full bathrooms:2
- Half bathrooms:1
- Living area:2,156 sq. ft.
Heating and cooling
- Heating:Forced Air, Heating
Structure and exterior
- Year built:2025
- Building area:2,156 sq. ft.
Finances and disclosures
- Price:$417,755
- Price per sq. ft.:$193.76
New listings near 5890 Ebony Oak Drive
- New
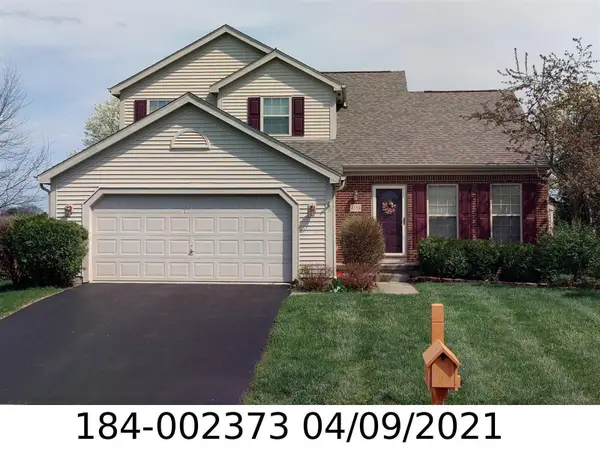 $395,000Active3 beds 3 baths1,960 sq. ft.
$395,000Active3 beds 3 baths1,960 sq. ft.6558 Hemmingford Drive, Canal Winchester, OH 43110
MLS# 225037888Listed by: HOWARD HANNA REAL ESTATE SVCS - New
 $469,900Active2 beds 2 baths1,968 sq. ft.
$469,900Active2 beds 2 baths1,968 sq. ft.6065 Wilson Drive, Canal Winchester, OH 43110
MLS# 225037557Listed by: COLDWELL BANKER REALTY - Coming Soon
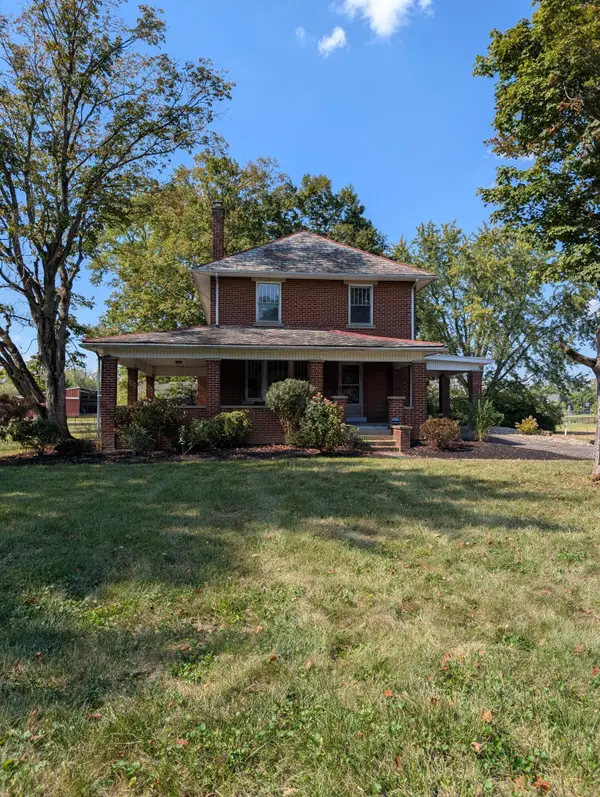 $649,900Coming Soon5 beds 2 baths
$649,900Coming Soon5 beds 2 baths525 Gender Road, Canal Winchester, OH 43110
MLS# 225036951Listed by: GLASSHOUSE REALTY GROUP - Open Sun, 1 to 3pm
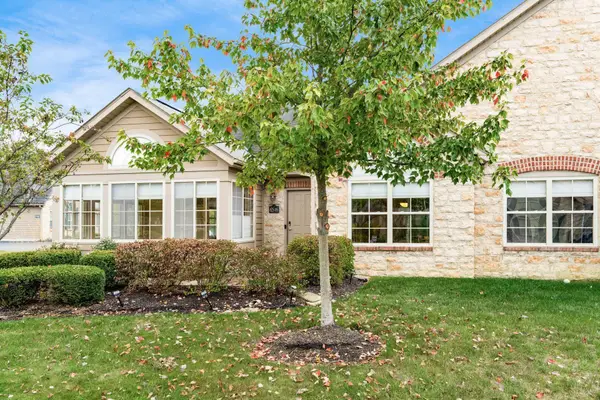 $350,000Active2 beds 2 baths1,710 sq. ft.
$350,000Active2 beds 2 baths1,710 sq. ft.6516 Lakeview Circle, Canal Winchester, OH 43110
MLS# 225036359Listed by: HOWARD HANNA REAL ESTATE SVCS 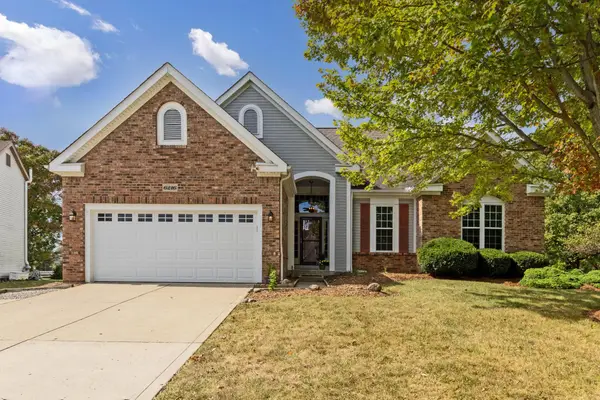 $414,900Active3 beds 2 baths2,460 sq. ft.
$414,900Active3 beds 2 baths2,460 sq. ft.6216 Meriden Court, Canal Winchester, OH 43110
MLS# 225036358Listed by: THE RAINES GROUP, INC.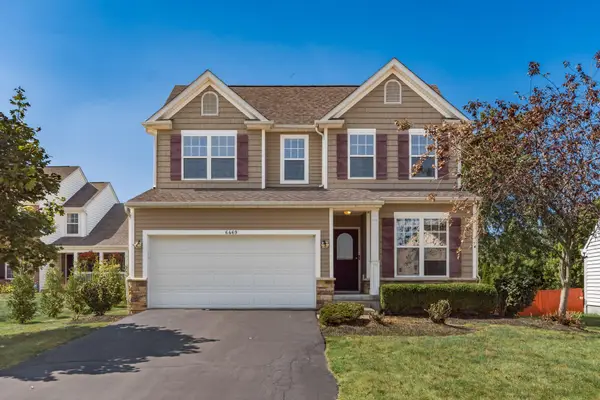 $419,900Active3 beds 4 baths2,105 sq. ft.
$419,900Active3 beds 4 baths2,105 sq. ft.6469 Tallman Court, Canal Winchester, OH 43110
MLS# 225035899Listed by: COLDWELL BANKER REALTY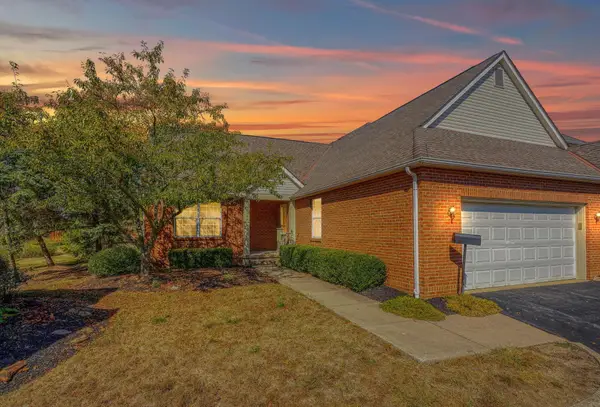 $299,900Active2 beds 2 baths1,166 sq. ft.
$299,900Active2 beds 2 baths1,166 sq. ft.6949 Greensview Village Drive, Canal Winchester, OH 43110
MLS# 225035383Listed by: HOWARD HANNA REAL ESTATE SVCS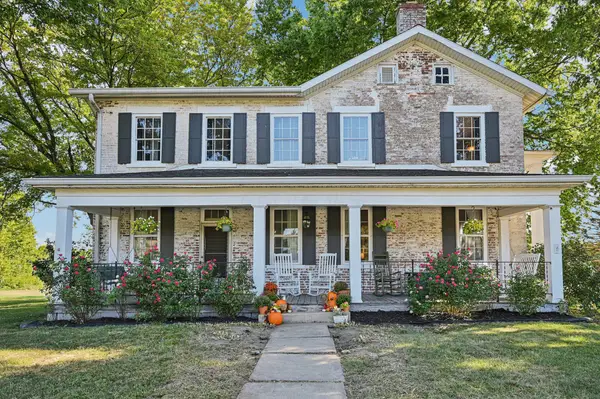 $699,900Active3 beds 2 baths2,240 sq. ft.
$699,900Active3 beds 2 baths2,240 sq. ft.560 Winchester Pike, Canal Winchester, OH 43110
MLS# 225035115Listed by: HOWARD HANNAREALESTATESERVICES $234,900Active3.13 Acres
$234,900Active3.13 Acres0 Groveport Road, Canal Winchester, OH 43110
MLS# 225034932Listed by: HOWARD HANNA REAL ESTATE SVCS
