7557 Bullseye Drive, Canal Winchester, OH 43110
Local realty services provided by:ERA Martin & Associates
7557 Bullseye Drive,Canal Winchester, OH 43110
$365,000
- 4 Beds
- 3 Baths
- 2,192 sq. ft.
- Single family
- Active
Listed by:lee ritchie
Office:re/max partners
MLS#:225035768
Source:OH_CBR
Price summary
- Price:$365,000
- Price per sq. ft.:$166.51
About this home
Welcome to a timeless 2-story residence that instantly feels like home. With 4-bedrooms, 2.5-bathrooms and a designated home office space, this home offers an inviting and comfortable layout; ideal for both everyday living and backyard entertaining.
Upstairs, you'll find four generously sized bedrooms, including a spacious primary suite complete with a private en-suite bath and walk-in closet. The additional bedrooms share a full bathroom and offer flexible space for guests, family or even a secod home office.
The real opportunity lies below!!! Step down to the FULL unfinished basement, a true blank canvas just waiting for your vision. Already plumbed for a full bath, this space is ideal for a future guest suite, media room, home gym, or whatever your lifestyle demands.
With it's classic curb appeal, versatile layout and the potential to expand, this comfortable 2-Story home offers a blend of move-in readiness and customizable future growth.
Contact an agent
Home facts
- Year built:2018
- Listing ID #:225035768
- Added:8 day(s) ago
- Updated:September 28, 2025 at 03:01 PM
Rooms and interior
- Bedrooms:4
- Total bathrooms:3
- Full bathrooms:2
- Half bathrooms:1
- Living area:2,192 sq. ft.
Heating and cooling
- Heating:Forced Air, Heating
Structure and exterior
- Year built:2018
- Building area:2,192 sq. ft.
- Lot area:0.13 Acres
Finances and disclosures
- Price:$365,000
- Price per sq. ft.:$166.51
- Tax amount:$5,774
New listings near 7557 Bullseye Drive
- Open Sun, 1 to 3pmNew
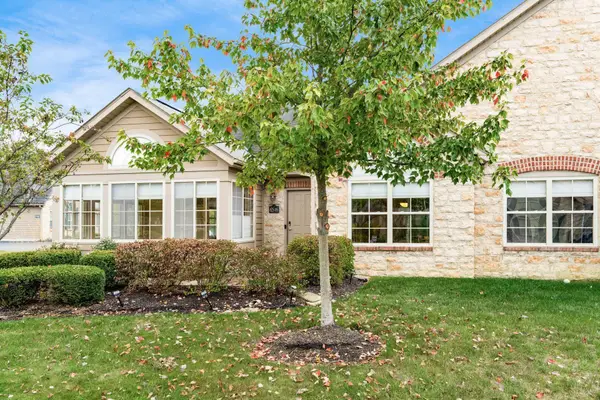 $350,000Active2 beds 2 baths1,710 sq. ft.
$350,000Active2 beds 2 baths1,710 sq. ft.6516 Lakeview Circle, Canal Winchester, OH 43110
MLS# 225036359Listed by: HOWARD HANNA REAL ESTATE SVCS - Open Sun, 1 to 3pmNew
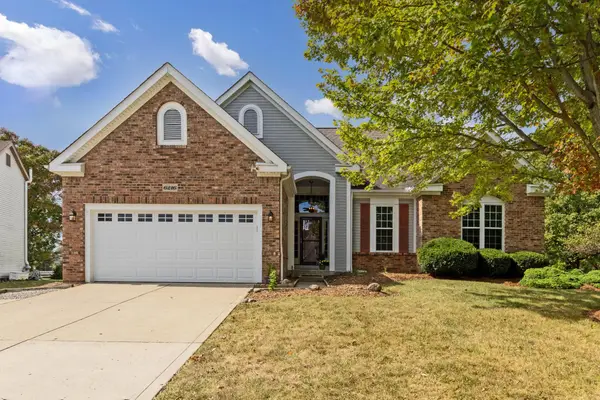 $414,900Active3 beds 2 baths2,460 sq. ft.
$414,900Active3 beds 2 baths2,460 sq. ft.6216 Meriden Court, Canal Winchester, OH 43110
MLS# 225036358Listed by: THE RAINES GROUP, INC. - New
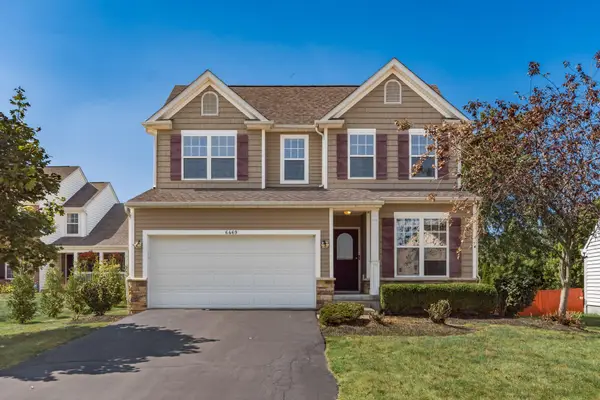 $419,900Active3 beds 4 baths2,105 sq. ft.
$419,900Active3 beds 4 baths2,105 sq. ft.6469 Tallman Court, Canal Winchester, OH 43110
MLS# 225035899Listed by: COLDWELL BANKER REALTY 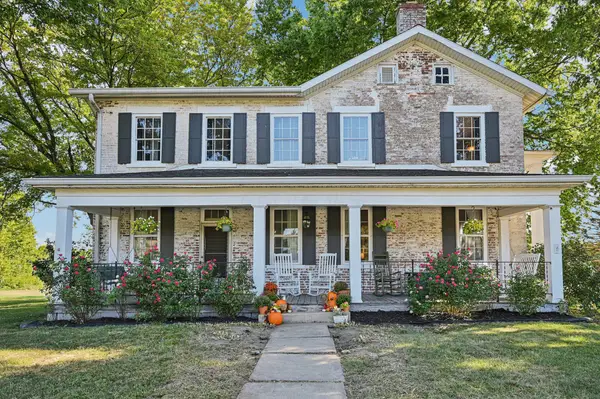 $699,900Active3 beds 2 baths2,240 sq. ft.
$699,900Active3 beds 2 baths2,240 sq. ft.560 Winchester Pike, Canal Winchester, OH 43110
MLS# 225035115Listed by: HOWARD HANNAREALESTATESERVICES $234,900Active3.13 Acres
$234,900Active3.13 Acres0 Groveport Road, Canal Winchester, OH 43110
MLS# 225034932Listed by: HOWARD HANNA REAL ESTATE SVCS- Open Sun, 12 to 1:30pm
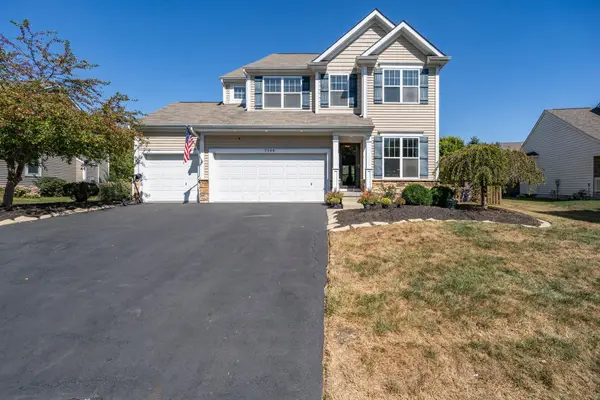 $487,900Active4 beds 3 baths2,629 sq. ft.
$487,900Active4 beds 3 baths2,629 sq. ft.7288 Bromfield Drive, Canal Winchester, OH 43110
MLS# 225034908Listed by: KEY REALTY 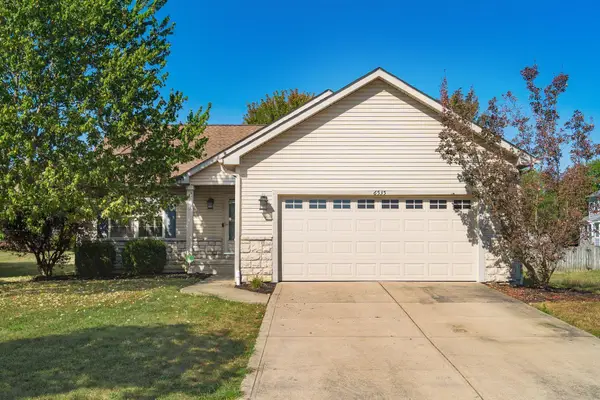 $375,000Active3 beds 2 baths1,634 sq. ft.
$375,000Active3 beds 2 baths1,634 sq. ft.6535 Hemmingford Drive, Canal Winchester, OH 43110
MLS# 225034654Listed by: KELLER WILLIAMS CAPITAL PTNRS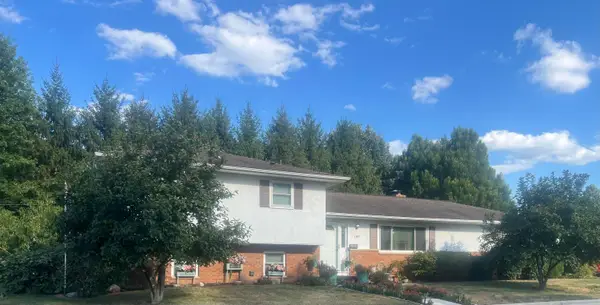 $350,000Active4 beds 3 baths1,662 sq. ft.
$350,000Active4 beds 3 baths1,662 sq. ft.180 Woodsview Drive, Canal Winchester, OH 43110
MLS# 225034577Listed by: KELLER WILLIAMS CONSULTANTS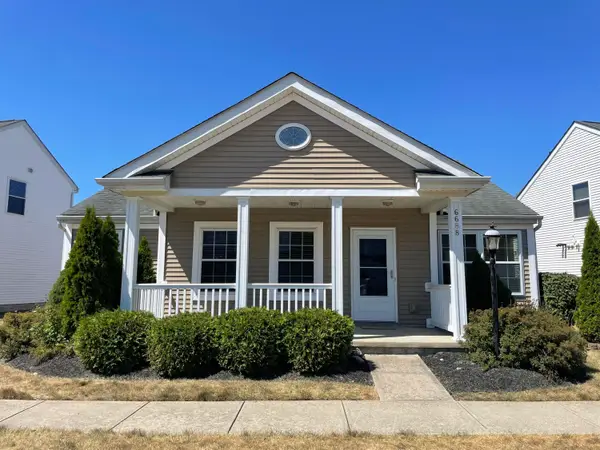 $304,900Active3 beds 2 baths1,194 sq. ft.
$304,900Active3 beds 2 baths1,194 sq. ft.6688 Cherry Bend, Canal Winchester, OH 43110
MLS# 225033802Listed by: RE/MAX CONSULTANT GROUP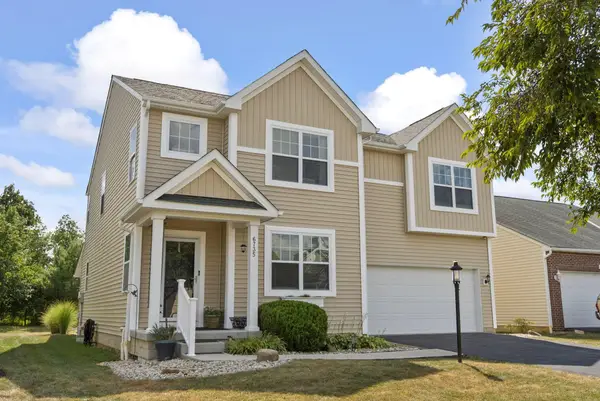 $399,900Active4 beds 3 baths2,258 sq. ft.
$399,900Active4 beds 3 baths2,258 sq. ft.6735 John Drive, Canal Winchester, OH 43110
MLS# 225033574Listed by: RE/MAX CONNECTION
