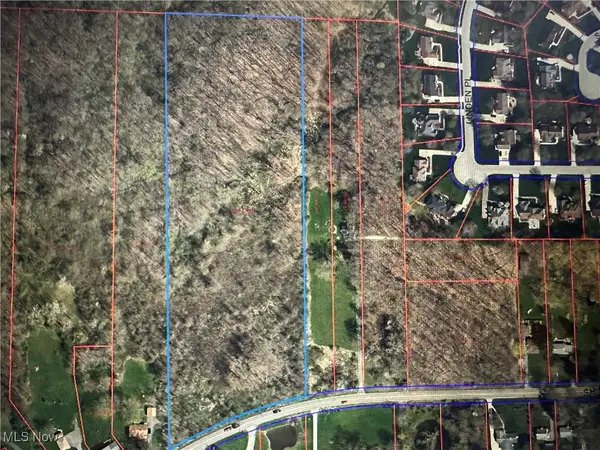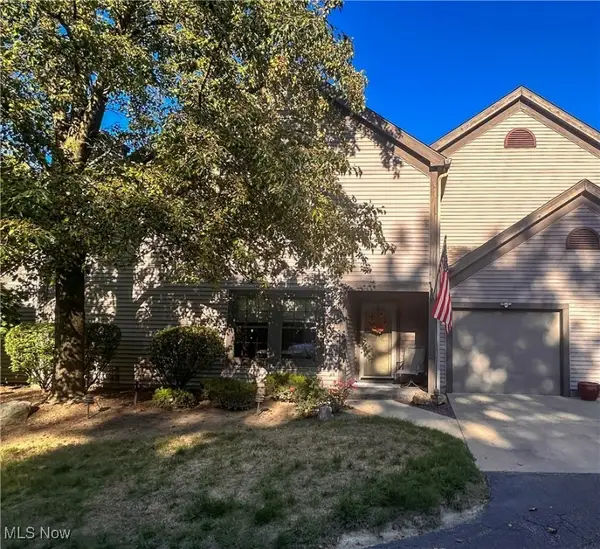301 Hilltop Boulevard, Canfield, OH 44406
Local realty services provided by:ERA Real Solutions Realty
Listed by:holly ritchie
Office:keller williams chervenic rlty
MLS#:5139916
Source:OH_NORMLS
Sorry, we are unable to map this address
Price summary
- Price:$437,000
About this home
Don't miss this 4 bedroom, 2.5 bath colonial in Canfield School District! The new vinyl siding will give you a beautiful Cardinal welcome as you enter into the main foyer. The living room/bonus room has french doors to the attached family room which is open to the updated, eat-in kitchen, complete with stainless and black appliances, pantry, center island, and french doors to the back deck where you will enjoy the partially wooded yard. The formal dining room with chair rail, crown molding, and roman blinds will offer memorable dinners. The 1st floor laundry is conveniently inside from the attached 2 car garage entrance with opposing first floor half bath. The center staircase leads you to 4 bedrooms and 2 full baths, all very neutral as well as sizeable and you will love the walk-in closets and extra storage! Down in the lower level a huge finished rec room will provide the extra space you didn't know you wanted. Also, there is a private office and 2 unfinished storage areas. With so much to offer, I am proud to help you tour this amazing home. Schedule your tour today!
Contact an agent
Home facts
- Year built:1991
- Listing ID #:5139916
- Added:79 day(s) ago
- Updated:October 06, 2025 at 05:42 PM
Rooms and interior
- Bedrooms:4
- Total bathrooms:3
- Full bathrooms:2
- Half bathrooms:1
Heating and cooling
- Cooling:Central Air
- Heating:Forced Air, Gas
Structure and exterior
- Roof:Asphalt, Fiberglass
- Year built:1991
Utilities
- Water:Public
- Sewer:Public Sewer
Finances and disclosures
- Price:$437,000
- Tax amount:$4,447 (2024)
New listings near 301 Hilltop Boulevard
- New
 $350,000Active10 Acres
$350,000Active10 AcresShields Road, Canfield, OH 44406
MLS# 5162190Listed by: CENTURY 21 LAKESIDE REALTY - New
 $295,000Active2 beds 3 baths1,566 sq. ft.
$295,000Active2 beds 3 baths1,566 sq. ft.4032 Saint Andrews Court #1, Canfield, OH 44406
MLS# 5161492Listed by: KELLY WARREN AND ASSOCIATES RE SOLUTIONS - New
 $349,000Active3 beds 2 baths2,200 sq. ft.
$349,000Active3 beds 2 baths2,200 sq. ft.6264 Herbert Road, Canfield, OH 44406
MLS# 5160985Listed by: BERKSHIRE HATHAWAY HOMESERVICES STOUFFER REALTY - New
 $115,000Active0.38 Acres
$115,000Active0.38 Acres6025 Century Boulevard, Canfield, OH 44406
MLS# 5161670Listed by: KELLER WILLIAMS CHERVENIC RLTY - New
 $125,000Active0.38 Acres
$125,000Active0.38 Acres6135 Century Boulevard, Canfield, OH 44406
MLS# 5161688Listed by: KELLER WILLIAMS CHERVENIC RLTY - New
 $90,000Active0.46 Acres
$90,000Active0.46 Acres7060 S Palmyra Road, Canfield, OH 44406
MLS# 5161588Listed by: KELLER WILLIAMS CHERVENIC RLTY - New
 $90,000Active0.46 Acres
$90,000Active0.46 Acres7120 S Palmyra Road, Canfield, OH 44406
MLS# 5161595Listed by: KELLER WILLIAMS CHERVENIC RLTY - New
 $85,000Active0.33 Acres
$85,000Active0.33 Acres6020 Century Boulevard, Canfield, OH 44406
MLS# 5161598Listed by: KELLER WILLIAMS CHERVENIC RLTY - New
 $85,000Active0.27 Acres
$85,000Active0.27 Acres6080 Century Boulevard, Canfield, OH 44406
MLS# 5161603Listed by: KELLER WILLIAMS CHERVENIC RLTY - New
 $85,000Active0.27 Acres
$85,000Active0.27 Acres6090 Century Boulevard, Canfield, OH 44406
MLS# 5161604Listed by: KELLER WILLIAMS CHERVENIC RLTY
