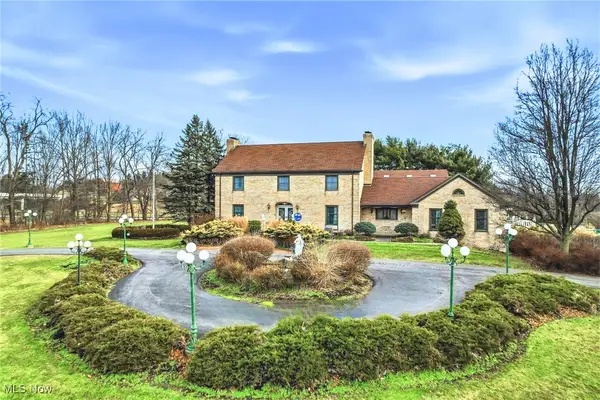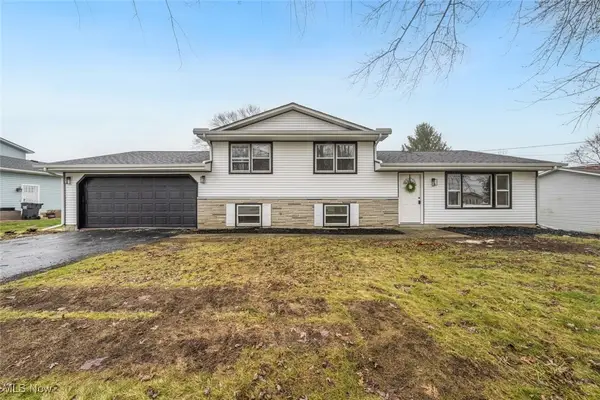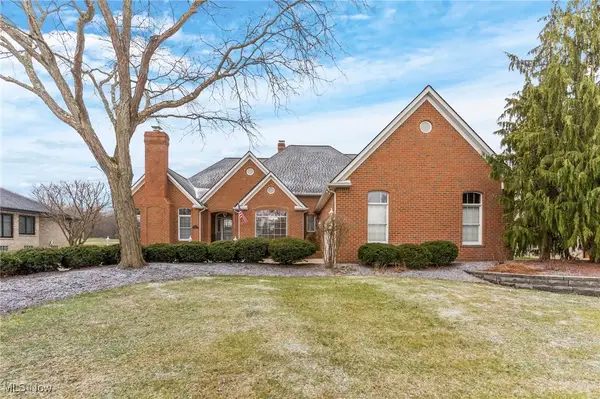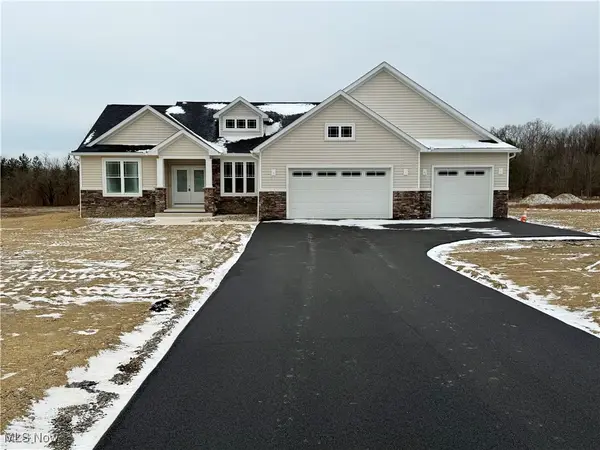4112 Fairway Drive, Canfield, OH 44406
Local realty services provided by:ERA Real Solutions Realty
Upcoming open houses
- Sun, Jan 1801:00 pm - 02:30 pm
Listed by: heather cline
Office: keller williams chervenic rlty
MLS#:5172685
Source:OH_NORMLS
Price summary
- Price:$459,000
- Price per sq. ft.:$108.33
About this home
Beautiful and sprawling contemporary 5 bed, 5 bath home in Canfield! Walk into the amazing foyer with floor to ceiling windows and tile floor. The sunken living room is right off the foyer and is open to the dining room, both flooding with natural light. You’ll love the spacious eat-in kitchen with ample cabinet space, an island, and stainless appliances. Down the hall is the gorgeous family room with fireplace, wet bar, and sliding door to the back patio and private backyard that features a salt water in ground pool with new liner. The master suite is also on the first floor with jetted tub, shower, and walk-in closet. The first floor is complete with a den with built-ins that could be used as an office, laundry room, and 2 half baths. The second floor showcases 4 generously sized bedrooms and 2 full baths. This awesome home is complete with a full basement with walk up access to the 3 car garage. All this nestled in a great neighborhood in Canfield schools, schedule your private showing today! Back on market due to no fault of sellers. Buyers were not able to secure a buyer for their home.
Contact an agent
Home facts
- Year built:1976
- Listing ID #:5172685
- Added:58 day(s) ago
- Updated:January 16, 2026 at 07:36 PM
Rooms and interior
- Bedrooms:5
- Total bathrooms:5
- Full bathrooms:3
- Half bathrooms:2
- Living area:4,237 sq. ft.
Heating and cooling
- Cooling:Central Air
- Heating:Forced Air, Gas
Structure and exterior
- Roof:Asphalt, Fiberglass
- Year built:1976
- Building area:4,237 sq. ft.
- Lot area:0.51 Acres
Utilities
- Water:Public
- Sewer:Public Sewer
Finances and disclosures
- Price:$459,000
- Price per sq. ft.:$108.33
- Tax amount:$5,484 (2024)
New listings near 4112 Fairway Drive
- New
 $1,700,000Active6 beds 5 baths11,800 sq. ft.
$1,700,000Active6 beds 5 baths11,800 sq. ft.9175 Detwiler Road, Canfield, OH 44406
MLS# 5180174Listed by: KELLER WILLIAMS CHERVENIC RLTY - New
 $429,900Active2 beds 2 baths1,580 sq. ft.
$429,900Active2 beds 2 baths1,580 sq. ft.4401 Abbey W Road, Canfield, OH 44406
MLS# 5180224Listed by: RE/MAX CROSSROADS PROPERTIES - Open Sun, 12 to 1:30pmNew
 $244,900Active2 beds 2 baths1,066 sq. ft.
$244,900Active2 beds 2 baths1,066 sq. ft.30 Newton Square Drive #3, Canfield, OH 44406
MLS# 5180143Listed by: EXP REALTY, LLC.  $249,900Pending4 beds 2 baths1,716 sq. ft.
$249,900Pending4 beds 2 baths1,716 sq. ft.3375 Darbyshire Drive, Canfield, OH 44406
MLS# 5180320Listed by: KELLER WILLIAMS CITYWIDE $515,000Pending5 beds 4 baths4,469 sq. ft.
$515,000Pending5 beds 4 baths4,469 sq. ft.3277 Linden Place, Canfield, OH 44406
MLS# 5179942Listed by: KELLER WILLIAMS CHERVENIC RLTY $389,000Pending4 beds 4 baths3,882 sq. ft.
$389,000Pending4 beds 4 baths3,882 sq. ft.456 Greenmont Drive, Canfield, OH 44406
MLS# 5180009Listed by: BURGAN REAL ESTATE- New
 $429,000Active2 beds 2 baths1,682 sq. ft.
$429,000Active2 beds 2 baths1,682 sq. ft.6850 Abbey Road, Canfield, OH 44406
MLS# 5179633Listed by: BURGAN REAL ESTATE  $589,900Pending5 beds 4 baths4,518 sq. ft.
$589,900Pending5 beds 4 baths4,518 sq. ft.380 Shadydale Drive, Canfield, OH 44406
MLS# 5179119Listed by: BROKERS REALTY GROUP $1,200,000Active5 beds 5 baths4,088 sq. ft.
$1,200,000Active5 beds 5 baths4,088 sq. ft.7171 Paddington Rowe, Canfield, OH 44406
MLS# 5177791Listed by: KELLER WILLIAMS CHERVENIC RLTY $795,000Active3 beds 3 baths2,620 sq. ft.
$795,000Active3 beds 3 baths2,620 sq. ft.6916 S Raccoon Road, Canfield, OH 44406
MLS# 5177375Listed by: NEXTHOME GO30 REALTY
