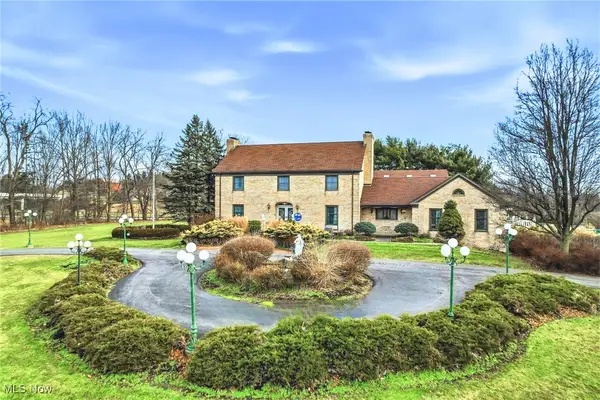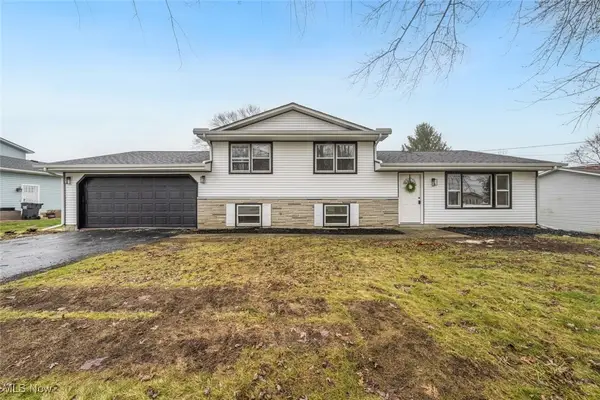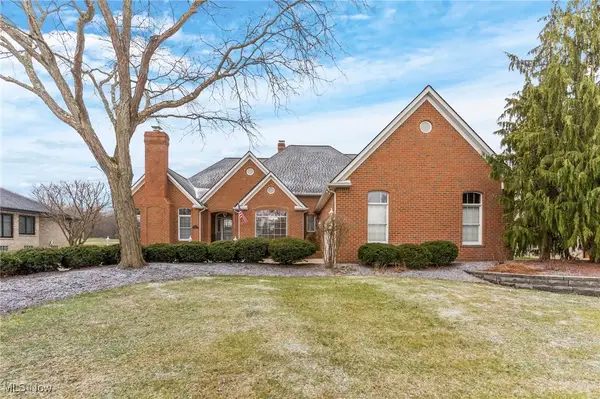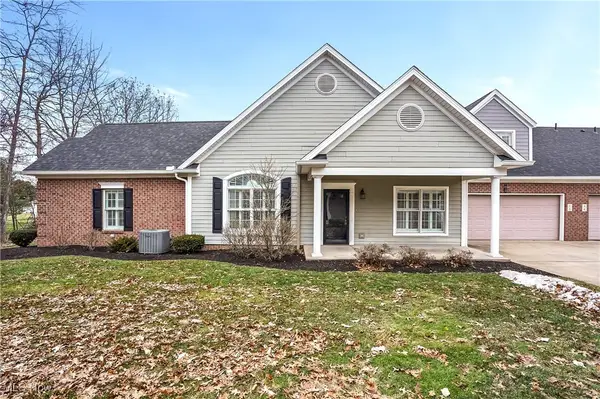7245 Hanbury Close, Canfield, OH 44406
Local realty services provided by:ERA Real Solutions Realty
Listed by: chad m cromer
Office: nexthome go30 realty
MLS#:5161578
Source:OH_NORMLS
Price summary
- Price:$1,495,000
- Price per sq. ft.:$245.2
- Monthly HOA dues:$99
About this home
Welcome to your dream home tucked inside a gated community just steps away from the Kensington Golf Club! This place isn’t just a house—it’s a full-on lifestyle upgrade.
Step through the front door and you’ll immediately feel the wow factor: an open-concept great room with soaring 18-foot ceilings and a floor-to-ceiling stone fireplace that screams “cozy nights” and “holiday card worthy.” The dining room comes complete with a dry bar—because let’s face it, entertaining is way more fun when there’s a place for the wine. An elegant first-floor office with a cathedral ceiling makes working from home feel like less of a chore, while the spacious owner’s suite features a spa-like bathroom with a huge ceramic-tiled shower and a separate soaking tub. Translation: your own personal retreat.
The gourmet eat-in kitchen is the heart of the home, serving up style and functionality with direct access to a covered rear patio—perfect for Saturday morning coffee or late-night laughs.
And then there’s the backyard: a heated saltwater pool with a slide, an outdoor bar with a built-in grill, and even a half bath so guests don’t track water through the house. You may never need a vacation again.
The finished lower level is practically a second home—complete with a family room, gaming area, full kitchen and bar, full bath, and a bonus bedroom for those guests who “just can’t get enough of you.”
Upstairs, you’ll find a private bedroom with an en-suite bath, plus three more guest bedrooms and another full bath. Plenty of space for family, friends, or, let’s be honest, a quiet hobby room.
All of this is located in the highly sought-after Canfield School District. Luxury, fun, and functionality—it’s all right here.
Contact an agent
Home facts
- Year built:2011
- Listing ID #:5161578
- Added:106 day(s) ago
- Updated:January 12, 2026 at 04:15 AM
Rooms and interior
- Bedrooms:5
- Total bathrooms:6
- Full bathrooms:4
- Half bathrooms:2
- Living area:6,097 sq. ft.
Heating and cooling
- Cooling:Central Air
- Heating:Forced Air, Gas
Structure and exterior
- Roof:Asphalt, Fiberglass
- Year built:2011
- Building area:6,097 sq. ft.
- Lot area:0.56 Acres
Utilities
- Water:Public
- Sewer:Public Sewer
Finances and disclosures
- Price:$1,495,000
- Price per sq. ft.:$245.2
- Tax amount:$13,188 (2024)
New listings near 7245 Hanbury Close
- New
 $1,700,000Active6 beds 5 baths11,800 sq. ft.
$1,700,000Active6 beds 5 baths11,800 sq. ft.9175 Detwiler Road, Canfield, OH 44406
MLS# 5180174Listed by: KELLER WILLIAMS CHERVENIC RLTY - New
 $429,900Active2 beds 2 baths1,580 sq. ft.
$429,900Active2 beds 2 baths1,580 sq. ft.4401 Abbey W Road, Canfield, OH 44406
MLS# 5180224Listed by: RE/MAX CROSSROADS PROPERTIES - New
 $244,900Active2 beds 2 baths1,066 sq. ft.
$244,900Active2 beds 2 baths1,066 sq. ft.30 Newton Square Drive #3, Canfield, OH 44406
MLS# 5180143Listed by: EXP REALTY, LLC.  $249,900Pending4 beds 2 baths1,716 sq. ft.
$249,900Pending4 beds 2 baths1,716 sq. ft.3375 Darbyshire Drive, Canfield, OH 44406
MLS# 5180320Listed by: KELLER WILLIAMS CITYWIDE $515,000Pending5 beds 4 baths4,469 sq. ft.
$515,000Pending5 beds 4 baths4,469 sq. ft.3277 Linden Place, Canfield, OH 44406
MLS# 5179942Listed by: KELLER WILLIAMS CHERVENIC RLTY $389,000Pending4 beds 4 baths3,882 sq. ft.
$389,000Pending4 beds 4 baths3,882 sq. ft.456 Greenmont Drive, Canfield, OH 44406
MLS# 5180009Listed by: BURGAN REAL ESTATE- New
 $429,000Active2 beds 2 baths1,682 sq. ft.
$429,000Active2 beds 2 baths1,682 sq. ft.6850 Abbey Road, Canfield, OH 44406
MLS# 5179633Listed by: BURGAN REAL ESTATE  $589,900Pending5 beds 4 baths4,518 sq. ft.
$589,900Pending5 beds 4 baths4,518 sq. ft.380 Shadydale Drive, Canfield, OH 44406
MLS# 5179119Listed by: BROKERS REALTY GROUP $425,000Pending3 beds 3 baths2,092 sq. ft.
$425,000Pending3 beds 3 baths2,092 sq. ft.4300 Westford Place #6C, Canfield, OH 44406
MLS# 5177941Listed by: KELLER WILLIAMS CHERVENIC RLTY $1,200,000Active5 beds 5 baths4,088 sq. ft.
$1,200,000Active5 beds 5 baths4,088 sq. ft.7171 Paddington Rowe, Canfield, OH 44406
MLS# 5177791Listed by: KELLER WILLIAMS CHERVENIC RLTY
