8148 Gibson Road, Canfield, OH 44406
Local realty services provided by:ERA Real Solutions Realty
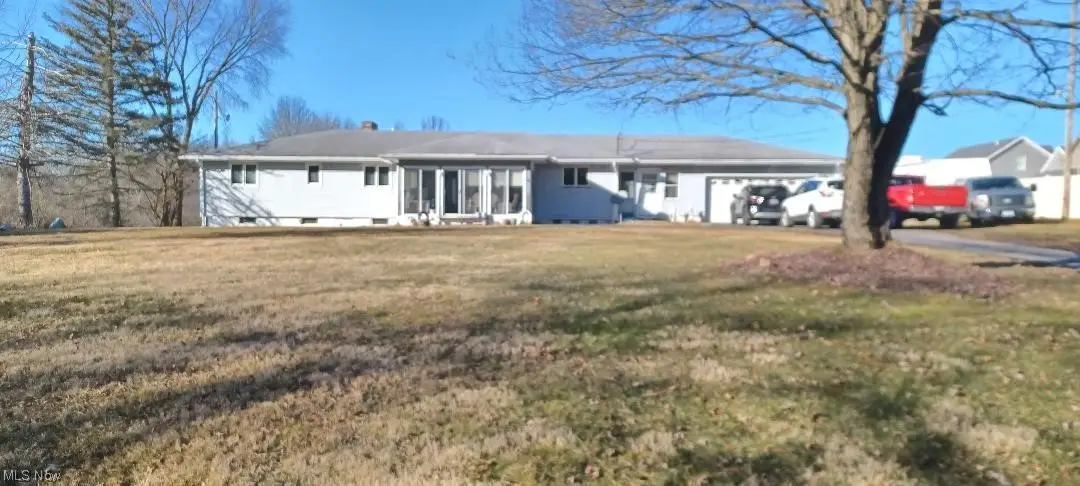
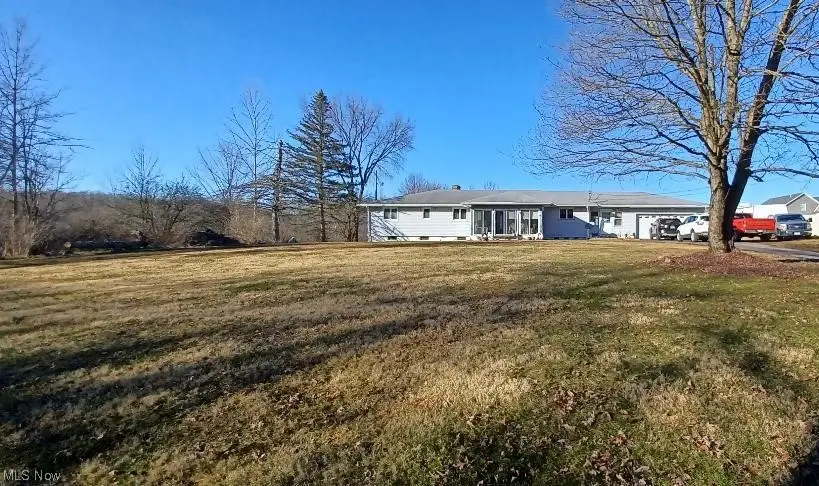
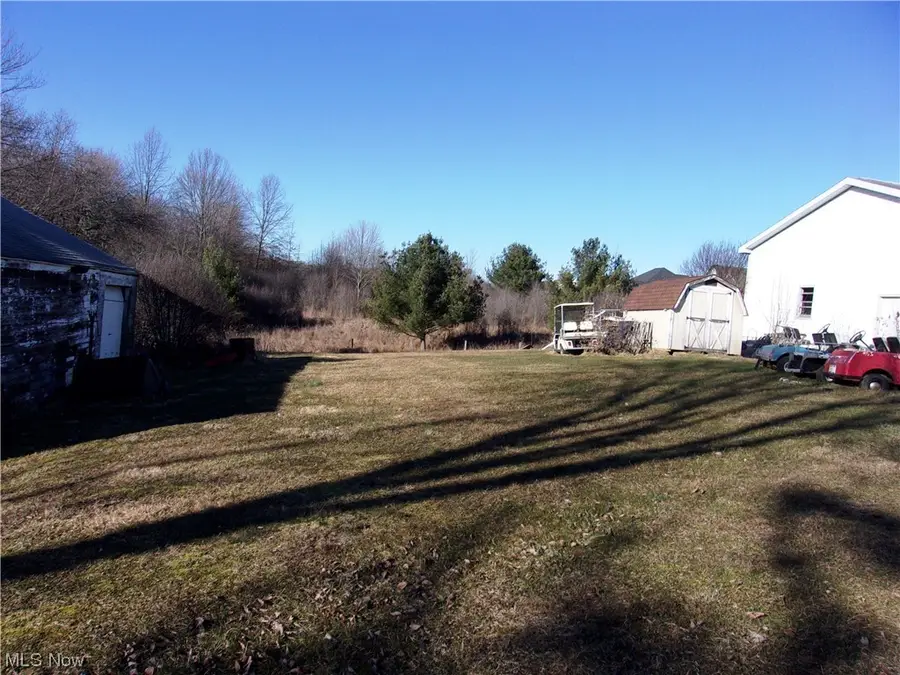
Listed by:laura l tellman
Office:brighton realty & management
MLS#:5019721
Source:OH_NORMLS
Price summary
- Price:$299,900
- Price per sq. ft.:$84.72
About this home
Welcome to your dream home in Canfield! This sprawling vinyl-sided ranch boasts 5 bedrooms, 2 full baths. On just shy of one acre, this property features a sun room with 6 sliding glass doors providing a bright and natural space. As you step into the breezeway, adorned with laminate flooring and a sliding glass door leading to the back deck, you'll be captivated by the serene wooded views that surround the property. The main-floor kitchen features a breakfast bar, laminate flooring, and dishwasher, built in microwave, stove and refigerator stay. The formal dining room, strategically positioned to face the backyard, provides a perfect setting for family gatherings with its enchanting woodsy backdrop. The spacious living room on the main floor offers stunning views of the expansive backyard, while the generously sized master bedroom provides a peaceful retreat. Total of 3 bedrooms on the main floor. The first-floor bath has laminate flooring and a custom built linen closet. The lower level's layout presents an exciting opportunity for an extra living suite with a private entrance, making it ideal for extended family or guests. Here you'll find a second fully equipped kitchen with ceramic flooring, stove, refrigerator, freezer, and dishwasher. Two additional bedrooms, a family room with a fireplace, laundry room and storage area complete the lower level. A walk-out basement leads to a patio with backyard views. The property includes a 2-car attached garage, with its own furnace and hot water tank, and remarkable 3-car and 4-car detached garages. Enjoy the option for wood heating with a wood-burning alternate furnace, allowing you the flexibility to choose between gas and wood heating. Sewer and water connections are available at the street. Don't miss the chance to make this versatile property your forever home! ! Schedule a visit today to experience the charm and functionality it has to offer.
Contact an agent
Home facts
- Year built:1962
- Listing Id #:5019721
- Added:538 day(s) ago
- Updated:August 16, 2025 at 02:12 PM
Rooms and interior
- Bedrooms:5
- Total bathrooms:2
- Full bathrooms:2
- Living area:3,540 sq. ft.
Heating and cooling
- Cooling:Central Air
- Heating:Dual System, Gas, Wood
Structure and exterior
- Roof:Asphalt
- Year built:1962
- Building area:3,540 sq. ft.
- Lot area:0.91 Acres
Utilities
- Water:Well
- Sewer:Septic Tank
Finances and disclosures
- Price:$299,900
- Price per sq. ft.:$84.72
- Tax amount:$2,590 (2023)
New listings near 8148 Gibson Road
- New
 $177,000Active3 beds 1 baths1,024 sq. ft.
$177,000Active3 beds 1 baths1,024 sq. ft.3430 Rebecca Drive, Canfield, OH 44406
MLS# 5148843Listed by: CENTURY 21 LAKESIDE REALTY - New
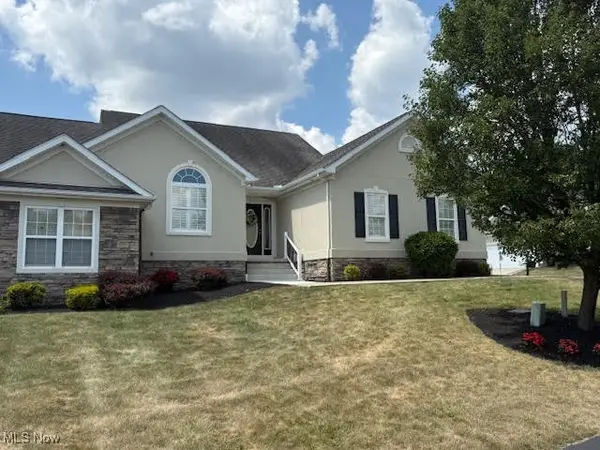 $379,900Active2 beds 4 baths2,781 sq. ft.
$379,900Active2 beds 4 baths2,781 sq. ft.6808 Twin Oaks Court, Canfield, OH 44406
MLS# 5148093Listed by: RUSSELL REAL ESTATE SERVICES - Open Sun, 2:30 to 4pmNew
 $370,000Active3 beds 3 baths2,870 sq. ft.
$370,000Active3 beds 3 baths2,870 sq. ft.9 Willow Way, Canfield, OH 44406
MLS# 5148198Listed by: KELLER WILLIAMS ELEVATE - Open Sun, 1 to 3pmNew
 $425,000Active4 beds 4 baths2,174 sq. ft.
$425,000Active4 beds 4 baths2,174 sq. ft.4650 Championship Court #5, Canfield, OH 44406
MLS# 5148354Listed by: ZID REALTY & ASSOCIATES - New
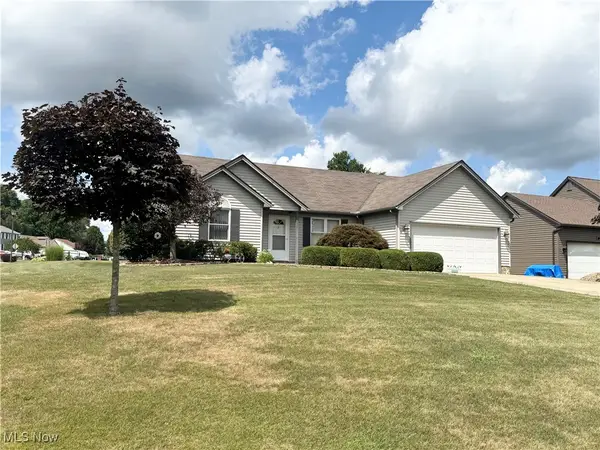 $235,000Active3 beds 2 baths1,191 sq. ft.
$235,000Active3 beds 2 baths1,191 sq. ft.3508 Forty Second Street, Canfield, OH 44406
MLS# 5148173Listed by: COLDWELL BANKER EVENBAY REAL ESTATE LLC  $320,000Pending4 beds 3 baths2,088 sq. ft.
$320,000Pending4 beds 3 baths2,088 sq. ft.6240 Farmington Circle, Canfield, OH 44406
MLS# 5147163Listed by: MORE OPTIONS REALTY, LLC- New
 $630,000Active3 beds 3 baths2,796 sq. ft.
$630,000Active3 beds 3 baths2,796 sq. ft.6120 Century Boulevard, Canfield, OH 44406
MLS# 5146622Listed by: KELLER WILLIAMS CHERVENIC RLTY 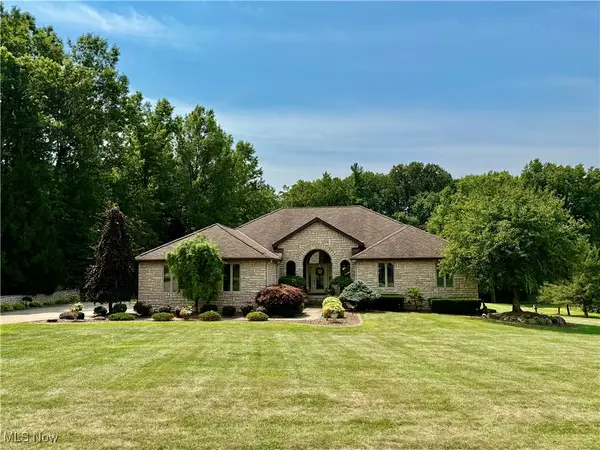 $738,000Pending5 beds 4 baths5,348 sq. ft.
$738,000Pending5 beds 4 baths5,348 sq. ft.6111 Deer Spring Run, Canfield, OH 44406
MLS# 5145486Listed by: RE/MAX VALLEY REAL ESTATE- New
 $350,000Active3 beds 3 baths2,518 sq. ft.
$350,000Active3 beds 3 baths2,518 sq. ft.7017 Kirk Road, Canfield, OH 44406
MLS# 5145787Listed by: UNDERWOOD & ASSOCIATES  $655,000Pending3 beds 4 baths4,316 sq. ft.
$655,000Pending3 beds 4 baths4,316 sq. ft.3840 Villa Rosa Drive, Canfield, OH 44406
MLS# 5144238Listed by: MAYO & ASSOCIATES, INC.
