8359 Gibson Road, Canfield, OH 44406
Local realty services provided by:ERA Real Solutions Realty
Listed by: kenneth burton
Office: re/max valley real estate
MLS#:5174547
Source:OH_NORMLS
Price summary
- Price:$450,000
- Price per sq. ft.:$188.76
About this home
4 bedrooms on 3 acres
Contact an agent
Home facts
- Year built:1979
- Listing ID #:5174547
- Added:48 day(s) ago
- Updated:January 08, 2026 at 08:21 AM
Rooms and interior
- Bedrooms:4
- Total bathrooms:2
- Full bathrooms:1
- Half bathrooms:1
- Living area:2,384 sq. ft.
Heating and cooling
- Cooling:Heat Pump
- Heating:Electric, Heat Pump
Structure and exterior
- Roof:Asphalt
- Year built:1979
- Building area:2,384 sq. ft.
- Lot area:3.01 Acres
Utilities
- Water:Well
- Sewer:Septic Tank
Finances and disclosures
- Price:$450,000
- Price per sq. ft.:$188.76
- Tax amount:$3,821 (2024)
New listings near 8359 Gibson Road
- Open Thu, 5 to 7pmNew
 $515,000Active5 beds 4 baths4,469 sq. ft.
$515,000Active5 beds 4 baths4,469 sq. ft.3277 Linden Place, Canfield, OH 44406
MLS# 5179942Listed by: KELLER WILLIAMS CHERVENIC RLTY - New
 $389,000Active4 beds 4 baths3,882 sq. ft.
$389,000Active4 beds 4 baths3,882 sq. ft.456 Greenmont Drive, Canfield, OH 44406
MLS# 5180009Listed by: BURGAN REAL ESTATE - New
 $429,000Active2 beds 2 baths1,682 sq. ft.
$429,000Active2 beds 2 baths1,682 sq. ft.6850 Abbey Road, Canfield, OH 44406
MLS# 5179633Listed by: BURGAN REAL ESTATE 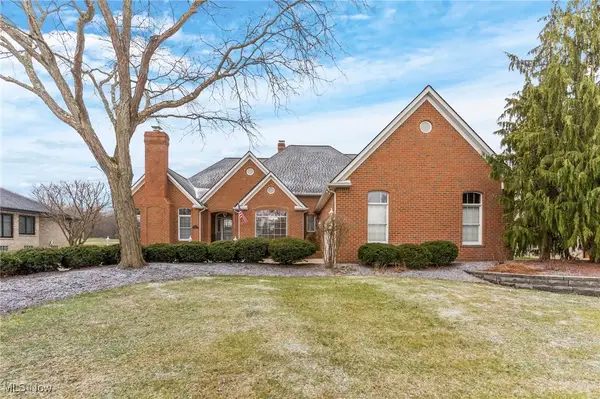 $589,900Pending5 beds 4 baths4,518 sq. ft.
$589,900Pending5 beds 4 baths4,518 sq. ft.380 Shadydale Drive, Canfield, OH 44406
MLS# 5179119Listed by: BROKERS REALTY GROUP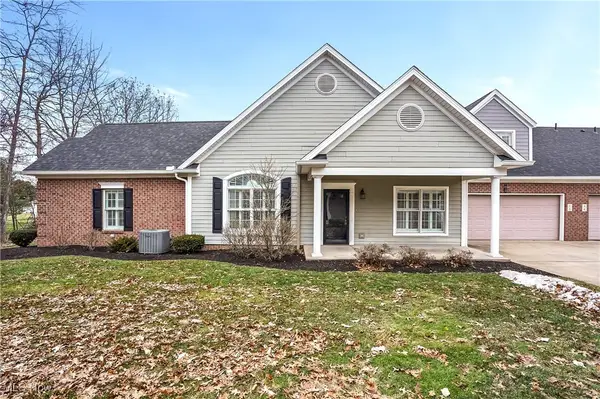 $425,000Pending3 beds 3 baths2,092 sq. ft.
$425,000Pending3 beds 3 baths2,092 sq. ft.4300 Westford Place #6C, Canfield, OH 44406
MLS# 5177941Listed by: KELLER WILLIAMS CHERVENIC RLTY $1,200,000Active5 beds 5 baths4,088 sq. ft.
$1,200,000Active5 beds 5 baths4,088 sq. ft.7171 Paddington Rowe, Canfield, OH 44406
MLS# 5177791Listed by: KELLER WILLIAMS CHERVENIC RLTY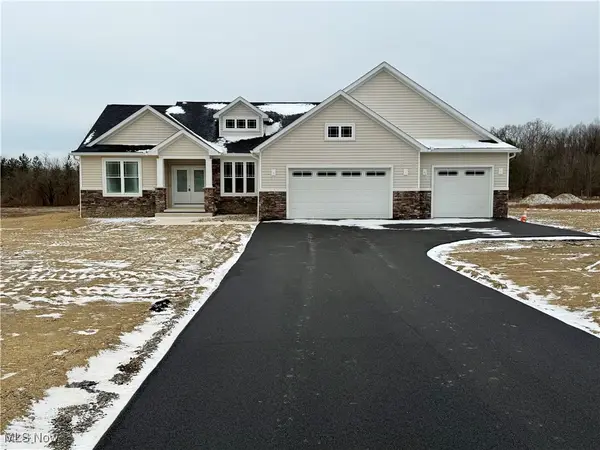 $795,000Active3 beds 3 baths2,620 sq. ft.
$795,000Active3 beds 3 baths2,620 sq. ft.6916 S Raccoon Road, Canfield, OH 44406
MLS# 5177375Listed by: NEXTHOME GO30 REALTY- Open Sun, 1 to 3pm
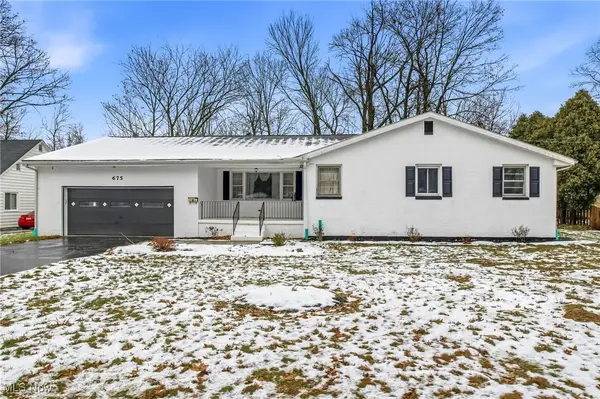 $250,000Active3 beds 3 baths
$250,000Active3 beds 3 baths675 Blueberry Hill Drive, Canfield, OH 44406
MLS# 5176779Listed by: BERKSHIRE HATHAWAY HOMESERVICES STOUFFER REALTY - Open Wed, 5 to 6:30pm
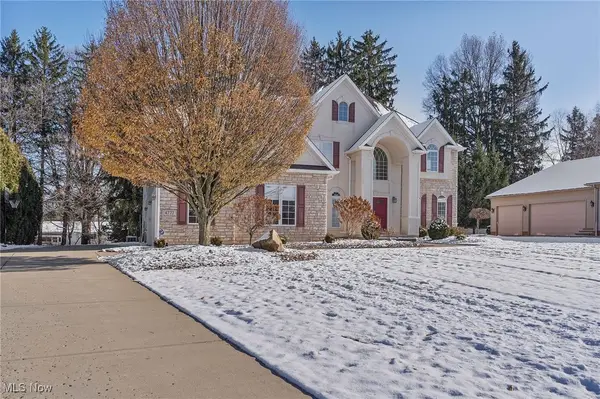 $715,000Active5 beds 5 baths3,868 sq. ft.
$715,000Active5 beds 5 baths3,868 sq. ft.4777 N Aspen Court, Canfield, OH 44406
MLS# 5176698Listed by: CENTURY 21 LAKESIDE REALTY 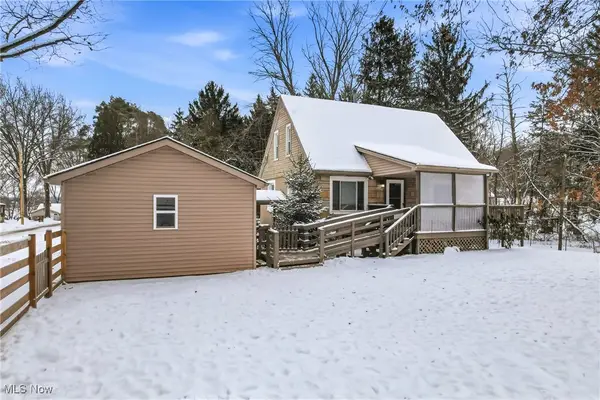 $209,000Active2 beds 1 baths1,053 sq. ft.
$209,000Active2 beds 1 baths1,053 sq. ft.9501 New Buffalo Road, Canfield, OH 44406
MLS# 5176359Listed by: KELLER WILLIAMS CHERVENIC RLTY
