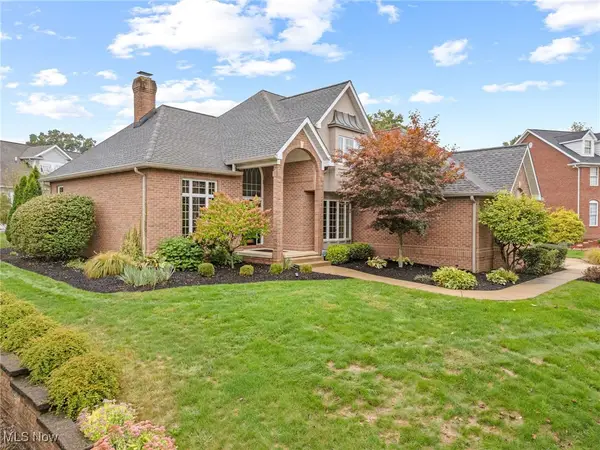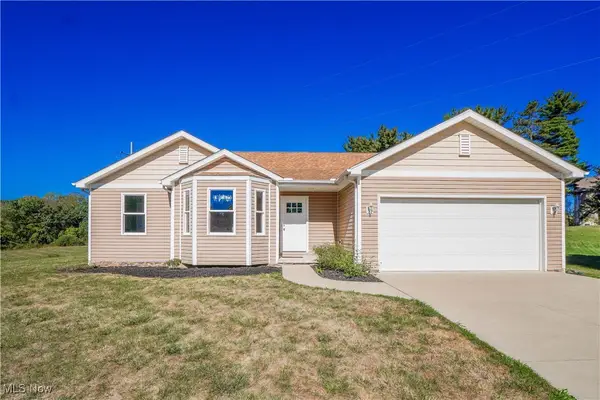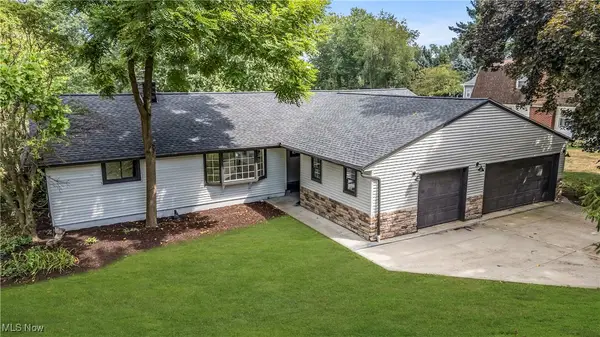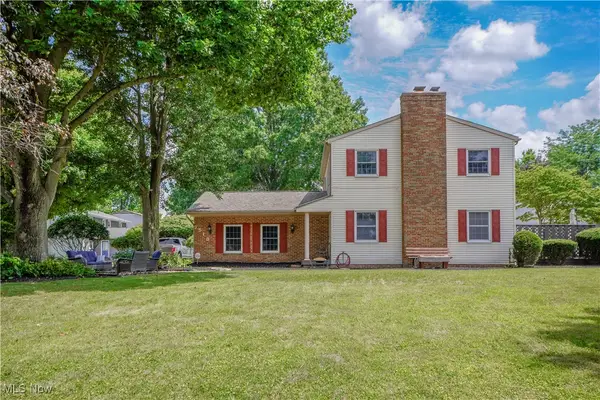1016 12th Ne Street, Canton, OH 44704
Local realty services provided by:ERA Real Solutions Realty
Listed by:jennifer k zeiger
Office:re/max crossroads properties
MLS#:5120007
Source:OH_NORMLS
Price summary
- Price:$119,900
- Price per sq. ft.:$14.66
About this home
This amazing business opportunity is located on a main street in Canton. This expansive commercial building features an impressive storefront with a kitchen on the main level and two residential units on the upper level. Upon entering the storefront, you are greeted by a large open space with an abundance of natural light streaming through the front windows. The space includes commercial appliances and ample room for merchandise. Toward the back, there is a spacious kitchen area equipped with a range, multiple sinks, and ample storage space. Completing the main level is a bathroom, another room with an extra-large double stainless steel sink, additional storage, and dual access to a full basement. The upper level boasts two residential units that could be combined into one unit. The first unit has three bright bedrooms, a full bath, and an open kitchen/living room area with access to a private balcony. The second unit offers beautiful views of the main street, a generous bedroom, an updated kitchen, a full bath with a standing shower, and a large living room. Located in the shared hallway is a storage space that could potentially be converted into a laundry closet. Don’t miss your chance! Book your private showing today!
Contact an agent
Home facts
- Year built:1920
- Listing ID #:5120007
- Added:145 day(s) ago
- Updated:October 01, 2025 at 07:18 AM
Rooms and interior
- Bedrooms:4
- Total bathrooms:2
- Full bathrooms:2
- Living area:8,176 sq. ft.
Heating and cooling
- Cooling:Central Air
- Heating:Forced Air, Gas
Structure and exterior
- Roof:Asphalt, Fiberglass
- Year built:1920
- Building area:8,176 sq. ft.
- Lot area:0.22 Acres
Utilities
- Water:Public
- Sewer:Public Sewer
Finances and disclosures
- Price:$119,900
- Price per sq. ft.:$14.66
- Tax amount:$6,594 (2024)
New listings near 1016 12th Ne Street
- New
 $134,900Active3 beds 2 baths1,352 sq. ft.
$134,900Active3 beds 2 baths1,352 sq. ft.1535 Plain Ne Avenue, Canton, OH 44714
MLS# 5159066Listed by: THE AGENCY CLEVELAND NORTHCOAST - New
 $675,000Active6 beds 5 baths3,949 sq. ft.
$675,000Active6 beds 5 baths3,949 sq. ft.6446 Tallwood Nw Circle, Canton, OH 44718
MLS# 5159314Listed by: DEHOFF REALTORS - New
 $189,900Active3 beds 1 baths1,326 sq. ft.
$189,900Active3 beds 1 baths1,326 sq. ft.1150 Manor Sw Avenue, Canton, OH 44710
MLS# 5161094Listed by: RE/MAX INFINITY - New
 $95,000Active3 beds 1 baths1,622 sq. ft.
$95,000Active3 beds 1 baths1,622 sq. ft.2616 Crown Nw Place, Canton, OH 44708
MLS# 5160916Listed by: RE/MAX INFINITY - New
 $625,000Active2 beds 2 baths2,604 sq. ft.
$625,000Active2 beds 2 baths2,604 sq. ft.5901 Market N Avenue, Canton, OH 44721
MLS# 5160892Listed by: KELLER WILLIAMS LEGACY GROUP REALTY - Open Thu, 5 to 7pmNew
 $369,900Active3 beds 2 baths1,648 sq. ft.
$369,900Active3 beds 2 baths1,648 sq. ft.657 Hannah Circle, Canton, OH 44709
MLS# 5160132Listed by: KELLER WILLIAMS LEGACY GROUP REALTY - New
 $182,500Active6 beds 2 baths2,584 sq. ft.
$182,500Active6 beds 2 baths2,584 sq. ft.145 Roslyn Nw Avenue, Canton, OH 44708
MLS# 5160265Listed by: KELLER WILLIAMS LEGACY GROUP REALTY - New
 $635,000Active3 beds 3 baths2,134 sq. ft.
$635,000Active3 beds 3 baths2,134 sq. ft.5550 West Nw Boulevard, Canton, OH 44718
MLS# 5160408Listed by: RUSSELL REAL ESTATE SERVICES - New
 $189,900Active3 beds 1 baths1,488 sq. ft.
$189,900Active3 beds 1 baths1,488 sq. ft.236 32nd Sw Street, Canton, OH 44706
MLS# 5160461Listed by: KELLER WILLIAMS LEGACY GROUP REALTY - New
 $284,900Active4 beds 3 baths2,241 sq. ft.
$284,900Active4 beds 3 baths2,241 sq. ft.7518 Panther Ne Avenue, Canton, OH 44721
MLS# 5160887Listed by: KELLER WILLIAMS LEGACY GROUP REALTY
