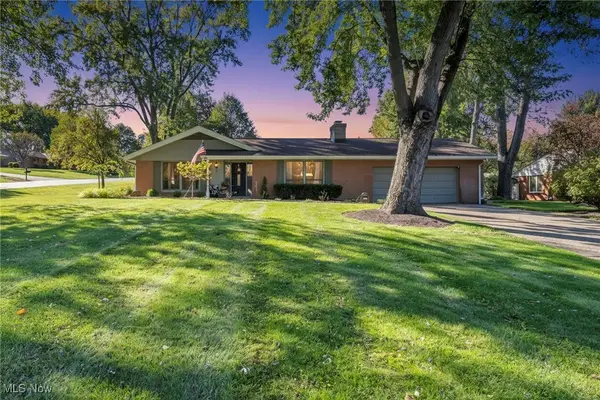1115 41st Nw Street, Canton, OH 44709
Local realty services provided by:ERA Real Solutions Realty
Listed by: melissa maltese, david l maltese
Office: dehoff realtors
MLS#:5172942
Source:OH_NORMLS
Price summary
- Price:$179,900
- Price per sq. ft.:$121.72
About this home
Welcome home to this warm and inviting four bedroom charmer in Plain Local Schools, the perfect place to settle in for the holiday season. From the moment you arrive, the inviting exterior, newer gutters, and warm curb appeal hint at the comfort waiting inside. Step inside to a sun filled, cozy living room that flows right into the applianced kitchen, featuring newer flooring and tiled backsplash. A charming serving area opens to the back dining room with vaulted ceilings, creating an inviting space ideal for gatherings. Sliding doors lead out to the fenced backyard, perfect for winter play or a festive patio space. The main level also includes first floor laundry, along with two bedrooms and a full bathroom. Upstairs, you’ll find 2 additional bedrooms, each offering fantastic built in storage that would be great for organizing holiday decor or extra cozy blankets. Outside, enjoy the convenience of two garages; one car garage with insulated walls and electrical, plus a spacious two car detached garage with a newer door, opener, and man door. Major updates include a new hot water heater in 2025, along with furnace and AC updated in 2018, providing peace of mind. A delightful blend of charm, function, and updated features that’s ready to welcome you home for the holidays. Schedule your private showing today!
Contact an agent
Home facts
- Year built:1955
- Listing ID #:5172942
- Added:49 day(s) ago
- Updated:January 08, 2026 at 08:21 AM
Rooms and interior
- Bedrooms:4
- Total bathrooms:1
- Full bathrooms:1
- Living area:1,478 sq. ft.
Heating and cooling
- Cooling:Central Air
- Heating:Forced Air, Gas
Structure and exterior
- Roof:Asphalt, Fiberglass
- Year built:1955
- Building area:1,478 sq. ft.
- Lot area:0.18 Acres
Utilities
- Water:Public
- Sewer:Public Sewer
Finances and disclosures
- Price:$179,900
- Price per sq. ft.:$121.72
- Tax amount:$1,893 (2024)
New listings near 1115 41st Nw Street
- New
 $399,900Active3 beds 3 baths2,544 sq. ft.
$399,900Active3 beds 3 baths2,544 sq. ft.5530 Brookstone Nw Street, Canton, OH 44718
MLS# 5180037Listed by: KELLER WILLIAMS LEGACY GROUP REALTY - New
 $115,000Active3 beds 2 baths
$115,000Active3 beds 2 baths2830 3rd Nw Street, Canton, OH 44708
MLS# 5179524Listed by: KELLER WILLIAMS LEGACY GROUP REALTY - New
 $90,000Active3 beds 1 baths1,164 sq. ft.
$90,000Active3 beds 1 baths1,164 sq. ft.616 Maryland Sw Avenue, Canton, OH 44710
MLS# 5179532Listed by: KELLER WILLIAMS LEGACY GROUP REALTY - New
 $299,900Active4 beds 2 baths4,941 sq. ft.
$299,900Active4 beds 2 baths4,941 sq. ft.3878 36th Nw Street, Canton, OH 44718
MLS# 5180049Listed by: KELLER WILLIAMS LEGACY GROUP REALTY - New
 $2,200,000Active5 beds 7 baths7,305 sq. ft.
$2,200,000Active5 beds 7 baths7,305 sq. ft.2543 Dunkeith Nw Drive, Canton, OH 44708
MLS# 5180054Listed by: TANNER REAL ESTATE CO. - New
 $49,900Active3 beds 1 baths1,434 sq. ft.
$49,900Active3 beds 1 baths1,434 sq. ft.1544 Spring Ne Avenue, Canton, OH 44714
MLS# 5180080Listed by: RE/MAX CROSSROADS PROPERTIES - New
 $129,900Active3 beds 2 baths1,232 sq. ft.
$129,900Active3 beds 2 baths1,232 sq. ft.1311 Warner Se Road, Canton, OH 44707
MLS# 5178696Listed by: COLDWELL BANKER SCHMIDT REALTY - New
 $500,000Active4 beds 4 baths4,546 sq. ft.
$500,000Active4 beds 4 baths4,546 sq. ft.5225 Loma Linda Ne Lane, Canton, OH 44714
MLS# 5179474Listed by: REAL OF OHIO - New
 $170,000Active4 beds 1 baths
$170,000Active4 beds 1 baths1535 24th Nw Street, Canton, OH 44709
MLS# 5179871Listed by: REALTOWN REALTY LLC - New
 $179,900Active3 beds 2 baths1,163 sq. ft.
$179,900Active3 beds 2 baths1,163 sq. ft.3744 Edgefield Nw Avenue, Canton, OH 44709
MLS# 5179833Listed by: KELLER WILLIAMS LEGACY GROUP REALTY
