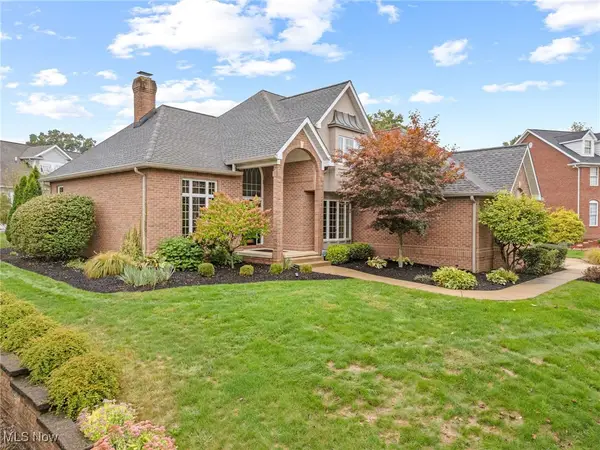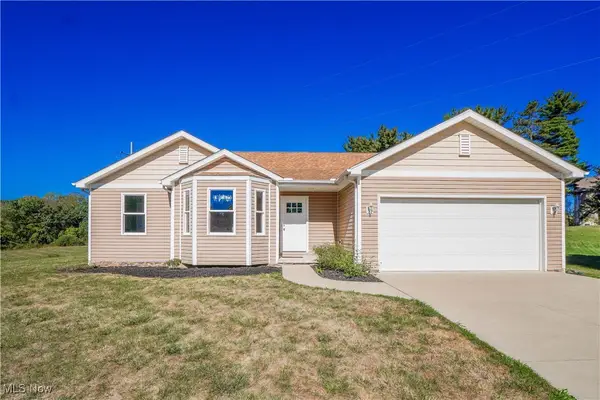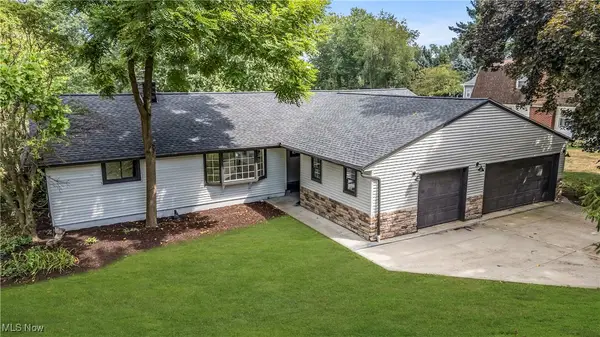1240 Fountain View Ne Street, Canton, OH 44721
Local realty services provided by:ERA Real Solutions Realty
1240 Fountain View Ne Street,Canton, OH 44721
$449,900
- 4 Beds
- 3 Baths
- 2,472 sq. ft.
- Single family
- Active
Listed by:betty petruccelli
Office:cutler real estate
MLS#:5140967
Source:OH_NORMLS
Price summary
- Price:$449,900
- Price per sq. ft.:$182
- Monthly HOA dues:$54.17
About this home
Welcome home to this beautiful two story home in the desirable allotment of the Fountains at Edgewood! Enter through the front door into the welcoming foyer, featuring luxury vinyl flooring. Immediately to your right is the convenient first-floor office, great for those working from home or potentially a 4th bedroom. Make your way into the expansive, open concept great room - kitchen - dining room, where you're sure to make lasting memories! The large great room features carpet flooring. The eat-in kitchen features a large island, luxury vinyl flooring, and plenty of counter space and cabinetry. The dining room is great for gathering around, featuring wonderful views of the backyard, deck and patio. The 1st-floor master suite is a dream, featuring a large bedroom, a full bathroom with his-and-hers sinks, and a walk-in closet. A half bathroom and convenient first-floor laundry round out the first floor. Upstairs you'll find a very usable loft room, ideal for a second living area, two large bedrooms, each with great closet space, and a full bathroom. Downstairs, the full basement is unfinished with plumbing rough-in and window egress, the perfect blank-slate to make into your very own. Take the party outside where you'll enjoy entertaining on your beautiful 16x38 composite deck that is partially covered and ready for entertaining, electrical is ready to hang your TV and enjoy your outdoor space. Need more room to entertain, step off the deck and onto your stamped 15x21 patio. The area next door is a common area space and won't be built on. The community has many desirable features, such as a pool, recreation room, exercise room, and playground. All of this with minimal maintenance required, as landscaping and snow removal are covered by the association. Call today for your private showing while this one-owner, home is still available!
Contact an agent
Home facts
- Year built:2021
- Listing ID #:5140967
- Added:74 day(s) ago
- Updated:October 01, 2025 at 02:15 PM
Rooms and interior
- Bedrooms:4
- Total bathrooms:3
- Full bathrooms:3
- Living area:2,472 sq. ft.
Heating and cooling
- Cooling:Central Air
- Heating:Forced Air, Gas
Structure and exterior
- Roof:Asphalt, Fiberglass
- Year built:2021
- Building area:2,472 sq. ft.
- Lot area:0.2 Acres
Utilities
- Water:Public
- Sewer:Public Sewer
Finances and disclosures
- Price:$449,900
- Price per sq. ft.:$182
- Tax amount:$5,889 (2024)
New listings near 1240 Fountain View Ne Street
- New
 $149,900Active3 beds 1 baths1,176 sq. ft.
$149,900Active3 beds 1 baths1,176 sq. ft.1638 Warrick Ne Place, Canton, OH 44714
MLS# 5161132Listed by: KELLER WILLIAMS LEGACY GROUP REALTY - New
 $134,900Active3 beds 2 baths1,352 sq. ft.
$134,900Active3 beds 2 baths1,352 sq. ft.1535 Plain Ne Avenue, Canton, OH 44714
MLS# 5159066Listed by: THE AGENCY CLEVELAND NORTHCOAST - New
 $675,000Active6 beds 5 baths3,949 sq. ft.
$675,000Active6 beds 5 baths3,949 sq. ft.6446 Tallwood Nw Circle, Canton, OH 44718
MLS# 5159314Listed by: DEHOFF REALTORS - New
 $189,900Active3 beds 1 baths1,326 sq. ft.
$189,900Active3 beds 1 baths1,326 sq. ft.1150 Manor Sw Avenue, Canton, OH 44710
MLS# 5161094Listed by: RE/MAX INFINITY - New
 $95,000Active3 beds 1 baths1,622 sq. ft.
$95,000Active3 beds 1 baths1,622 sq. ft.2616 Crown Nw Place, Canton, OH 44708
MLS# 5160916Listed by: RE/MAX INFINITY - New
 $625,000Active2 beds 2 baths2,604 sq. ft.
$625,000Active2 beds 2 baths2,604 sq. ft.5901 Market N Avenue, Canton, OH 44721
MLS# 5160892Listed by: KELLER WILLIAMS LEGACY GROUP REALTY - Open Thu, 5 to 7pmNew
 $369,900Active3 beds 2 baths1,648 sq. ft.
$369,900Active3 beds 2 baths1,648 sq. ft.657 Hannah Circle, Canton, OH 44709
MLS# 5160132Listed by: KELLER WILLIAMS LEGACY GROUP REALTY - New
 $182,500Active6 beds 2 baths2,584 sq. ft.
$182,500Active6 beds 2 baths2,584 sq. ft.145 Roslyn Nw Avenue, Canton, OH 44708
MLS# 5160265Listed by: KELLER WILLIAMS LEGACY GROUP REALTY - New
 $635,000Active3 beds 3 baths2,134 sq. ft.
$635,000Active3 beds 3 baths2,134 sq. ft.5550 West Nw Boulevard, Canton, OH 44718
MLS# 5160408Listed by: RUSSELL REAL ESTATE SERVICES - New
 $189,900Active3 beds 1 baths1,488 sq. ft.
$189,900Active3 beds 1 baths1,488 sq. ft.236 32nd Sw Street, Canton, OH 44706
MLS# 5160461Listed by: KELLER WILLIAMS LEGACY GROUP REALTY
