1563 Bellview Ne Street, Canton, OH 44721
Local realty services provided by:ERA Real Solutions Realty



Listed by:stephanie henderson
Office:exit realty gps
MLS#:5146358
Source:OH_NORMLS
Price summary
- Price:$494,900
- Price per sq. ft.:$139.29
- Monthly HOA dues:$37.5
About this home
Welcome to your Plain Township dream home! This stunning 5-bedroom home (main-floor bedroom/office) offers 3.5 baths and over 3,500 sq. ft. of beautifully finished living space, perfectly blending comfort, style, and convenience.
Built in 2015 and thoughtfully upgraded, the home features high-end carpet throughout, custom-built closets in the bedrooms — including a show-stopping master closet — and a stylish mudroom with custom cabinetry and bench. The finished lower level is an entertainer’s dream, complete with a wraparound bar, family room, and dedicated workout space.
Step outside to your half-acre lot with a private wooded backdrop — no future development behind you — and a fully fenced yard perfect for gatherings or quiet evenings.
Location is everything, and this home delivers: you’re directly across from GlenOak High School and just seconds from the Middle Branch Trail, which connects you to Plain Township Veterans Park and the award-winning Gervasi Vineyard. Oakwood Square’s restaurants, concerts, and farmers market are all conveniently located nearby.
Don’t miss your chance to live in one of Plain Township’s most desirable neighborhoods — schedule your private tour today!
Contact an agent
Home facts
- Year built:2015
- Listing Id #:5146358
- Added:7 day(s) ago
- Updated:August 12, 2025 at 02:35 PM
Rooms and interior
- Bedrooms:4
- Total bathrooms:4
- Full bathrooms:3
- Half bathrooms:1
- Living area:3,553 sq. ft.
Heating and cooling
- Cooling:Central Air
- Heating:Forced Air
Structure and exterior
- Roof:Asphalt, Fiberglass
- Year built:2015
- Building area:3,553 sq. ft.
- Lot area:0.51 Acres
Utilities
- Water:Public
- Sewer:Public Sewer
Finances and disclosures
- Price:$494,900
- Price per sq. ft.:$139.29
- Tax amount:$5,468 (2024)
New listings near 1563 Bellview Ne Street
- New
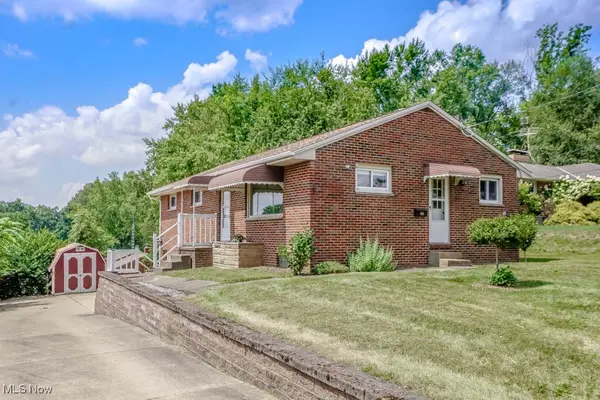 $219,900Active3 beds 2 baths1,614 sq. ft.
$219,900Active3 beds 2 baths1,614 sq. ft.503 Manor Nw Avenue, Canton, OH 44708
MLS# 5148440Listed by: KELLER WILLIAMS LEGACY GROUP REALTY - New
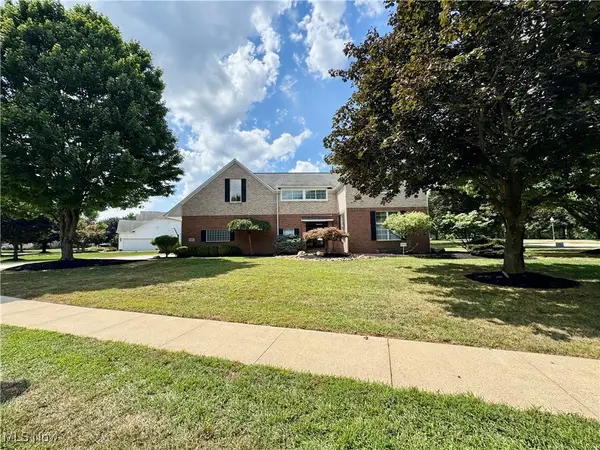 $679,900Active4 beds 4 baths3,729 sq. ft.
$679,900Active4 beds 4 baths3,729 sq. ft.5017 Nobles Pond Nw Drive, Canton, OH 44718
MLS# 5147852Listed by: KELLER WILLIAMS LEGACY GROUP REALTY - Open Sun, 2 to 4pmNew
 $299,900Active3 beds 2 baths
$299,900Active3 beds 2 baths3591 Harris Nw Avenue, Canton, OH 44708
MLS# 5147826Listed by: KELLER WILLIAMS LEGACY GROUP REALTY - New
 $199,500Active2 beds 2 baths1,066 sq. ft.
$199,500Active2 beds 2 baths1,066 sq. ft.3624 Barrington Nw Place, Canton, OH 44708
MLS# 5148178Listed by: CUTLER REAL ESTATE - Open Sun, 12 to 2pmNew
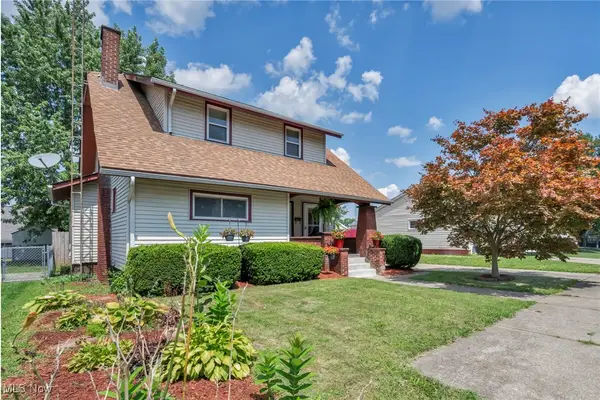 $175,000Active3 beds 2 baths1,895 sq. ft.
$175,000Active3 beds 2 baths1,895 sq. ft.1117 28th Ne Street, Canton, OH 44714
MLS# 5147994Listed by: REAL OF OHIO - New
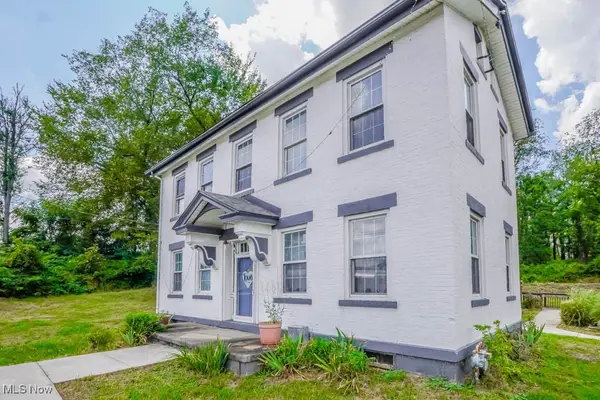 $350,000Active2 beds 2 baths2,604 sq. ft.
$350,000Active2 beds 2 baths2,604 sq. ft.5901 Market N Avenue, Canton, OH 44721
MLS# 5147704Listed by: KELLER WILLIAMS LEGACY GROUP REALTY - New
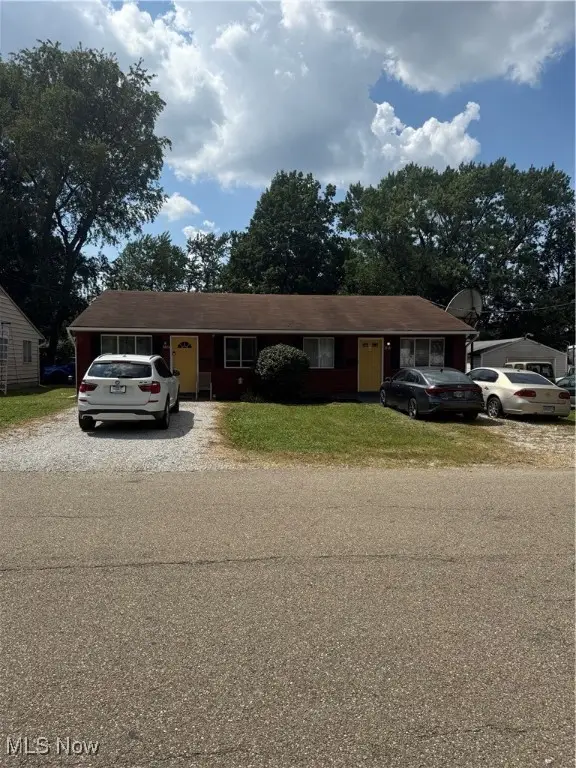 $159,900Active4 beds 2 baths1,632 sq. ft.
$159,900Active4 beds 2 baths1,632 sq. ft.3023 Bollinger Ne Avenue, Canton, OH 44705
MLS# 5148001Listed by: RE/MAX CROSSROADS PROPERTIES - Open Sun, 1 to 3pmNew
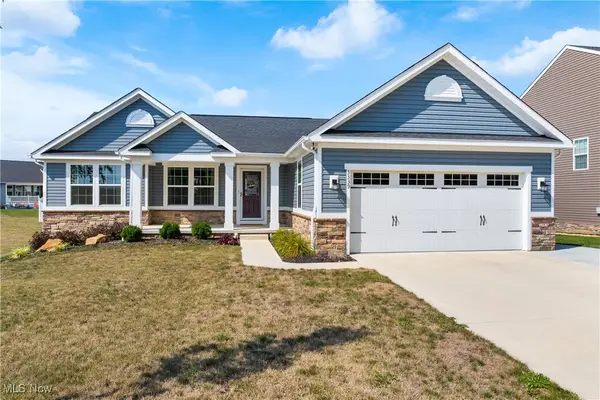 $459,900Active4 beds 3 baths2,775 sq. ft.
$459,900Active4 beds 3 baths2,775 sq. ft.3339 Boettler Ne Street, Canton, OH 44721
MLS# 5148107Listed by: KELLER WILLIAMS LEGACY GROUP REALTY - New
 $289,900Active4 beds 3 baths2,241 sq. ft.
$289,900Active4 beds 3 baths2,241 sq. ft.7518 Panther Ne Avenue, Canton, OH 44721
MLS# 5148164Listed by: KELLER WILLIAMS LEGACY GROUP REALTY - New
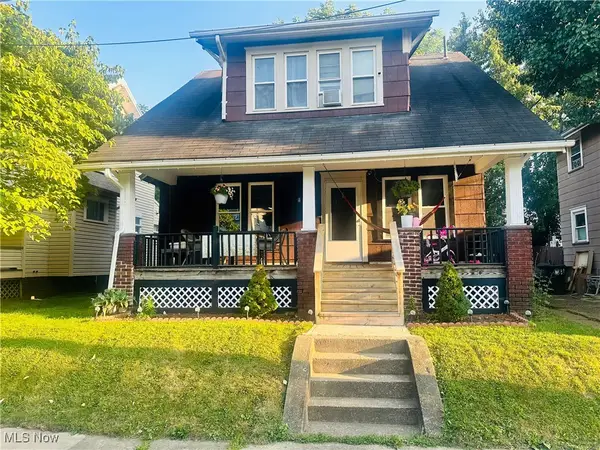 $109,900Active3 beds 1 baths1,622 sq. ft.
$109,900Active3 beds 1 baths1,622 sq. ft.2616 Crown Nw Place, Canton, OH 44708
MLS# 5148243Listed by: RE/MAX INFINITY
