1588 Eagle Watch Ne Street, Canton, OH 44721
Local realty services provided by:ERA Real Solutions Realty



Listed by:linda rogers
Office:carol goff & associates
MLS#:5129686
Source:OH_NORMLS
Price summary
- Price:$840,000
- Price per sq. ft.:$151.84
- Monthly HOA dues:$8.33
About this home
Gorgeous home, quality, custom built by Bugh Construction in Wellington Hills. Meticulously maintained,updated throughout. Upon entering you’ll find a spacious living room with ample natural light. The spacious, open dining room features custom-painted neutral walls.
The family room offers a gas fireplace, custom entertainment center and an oversized window overlooking a beautifully landscaped double-stream waterfall and patio. Beyond is a landscaped firepit.
The kitchen features refreshed Bolon cherry cabinets, granite, a breakfast bar, an island with an oven, and stainless appliances. The dinette area opens to the patio. The hearth room features cherry coffered ceilings and a custom entertainment center, a half bath, and skylight lit second stairway to the 2nd floor. French doors lead to the sunroom with a gas fireplace. Step outside to the patio to enjoy the calming waterfall.
The first-floor owners’ suite boasts a gas fireplace, walk-in closet, and patio access. The suite's updated bathroom (2020) has granite countertops, a slipper tub, and a spacious double shower with upgraded, spot-resistant glass.
The second floor catwalk overlooking the family room, leads to the skylit loft. The three bedrooms have been freshly carpeted and painted and the two bathrooms updated.
A finished lower level offers an entertainment space with a gas fireplace, pool table, and movie theatre area. There are cabinets for snack storage, a spacious room, a full bathroom, and a smaller room. A sliding glass door provides sunlight and outdoor access. Beyond is a large storage room with steps to one of two heated double car garages, one equipped with hot/cold water.
Whole house sound system, security system, Vacuflo with lifetime warranty. Front windows replaced in 2018, rear windows replaced in 2020. Roof replaced in 2019. Water heaters replaced in 2018 & 2023. First floor features Bella Cera engineered hardwood. The sprinkler system has been disconnected.
Contact an agent
Home facts
- Year built:2001
- Listing Id #:5129686
- Added:63 day(s) ago
- Updated:August 15, 2025 at 07:13 AM
Rooms and interior
- Bedrooms:4
- Total bathrooms:5
- Full bathrooms:4
- Half bathrooms:1
- Living area:5,532 sq. ft.
Heating and cooling
- Cooling:Central Air
- Heating:Forced Air, Gas
Structure and exterior
- Roof:Asphalt, Fiberglass
- Year built:2001
- Building area:5,532 sq. ft.
- Lot area:0.8 Acres
Utilities
- Water:Public
- Sewer:Public Sewer
Finances and disclosures
- Price:$840,000
- Price per sq. ft.:$151.84
- Tax amount:$9,027 (2024)
New listings near 1588 Eagle Watch Ne Street
- New
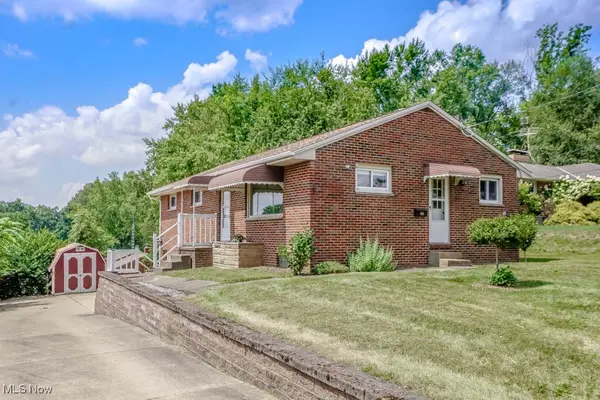 $219,900Active3 beds 2 baths1,614 sq. ft.
$219,900Active3 beds 2 baths1,614 sq. ft.503 Manor Nw Avenue, Canton, OH 44708
MLS# 5148440Listed by: KELLER WILLIAMS LEGACY GROUP REALTY - New
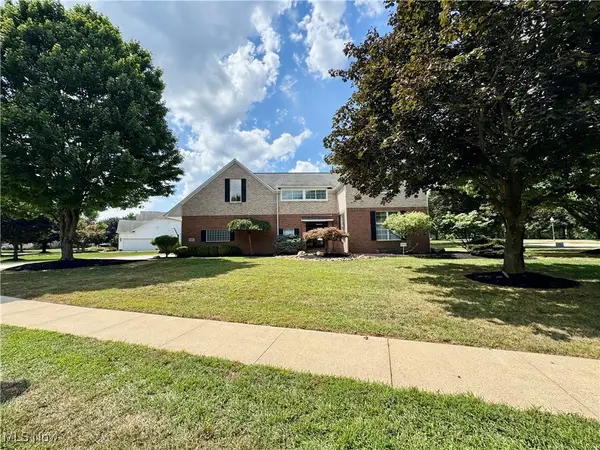 $679,900Active4 beds 4 baths3,729 sq. ft.
$679,900Active4 beds 4 baths3,729 sq. ft.5017 Nobles Pond Nw Drive, Canton, OH 44718
MLS# 5147852Listed by: KELLER WILLIAMS LEGACY GROUP REALTY - Open Sun, 2 to 4pmNew
 $299,900Active3 beds 2 baths
$299,900Active3 beds 2 baths3591 Harris Nw Avenue, Canton, OH 44708
MLS# 5147826Listed by: KELLER WILLIAMS LEGACY GROUP REALTY - New
 $199,500Active2 beds 2 baths1,066 sq. ft.
$199,500Active2 beds 2 baths1,066 sq. ft.3624 Barrington Nw Place, Canton, OH 44708
MLS# 5148178Listed by: CUTLER REAL ESTATE - Open Sun, 12 to 2pmNew
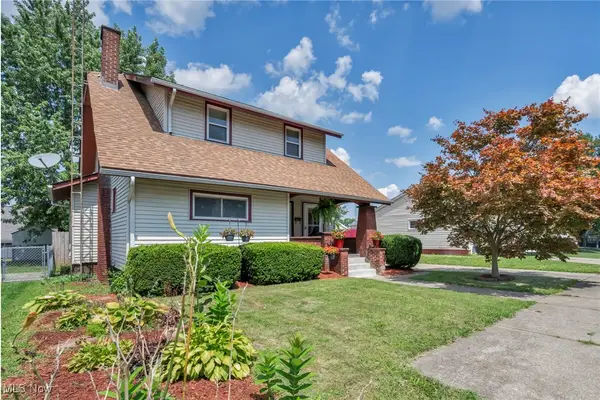 $175,000Active3 beds 2 baths1,895 sq. ft.
$175,000Active3 beds 2 baths1,895 sq. ft.1117 28th Ne Street, Canton, OH 44714
MLS# 5147994Listed by: REAL OF OHIO - New
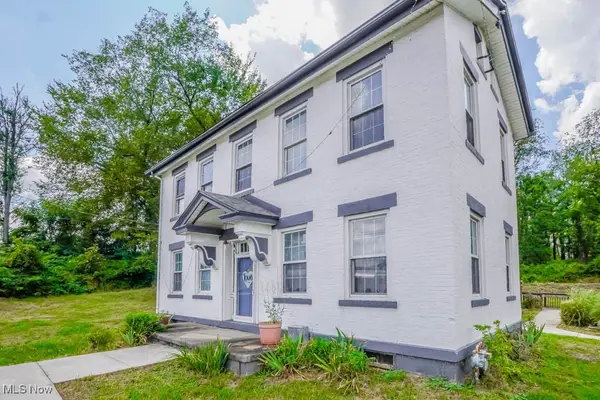 $350,000Active2 beds 2 baths2,604 sq. ft.
$350,000Active2 beds 2 baths2,604 sq. ft.5901 Market N Avenue, Canton, OH 44721
MLS# 5147704Listed by: KELLER WILLIAMS LEGACY GROUP REALTY - New
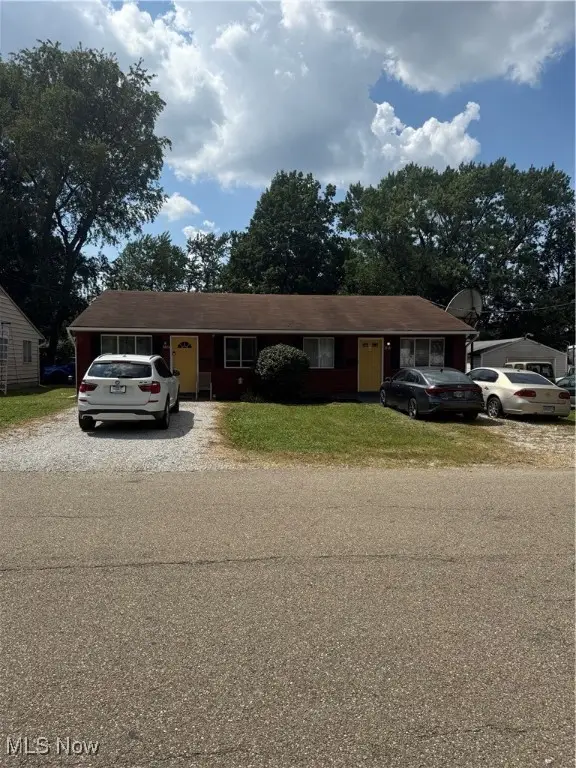 $159,900Active4 beds 2 baths1,632 sq. ft.
$159,900Active4 beds 2 baths1,632 sq. ft.3023 Bollinger Ne Avenue, Canton, OH 44705
MLS# 5148001Listed by: RE/MAX CROSSROADS PROPERTIES - Open Sun, 1 to 3pmNew
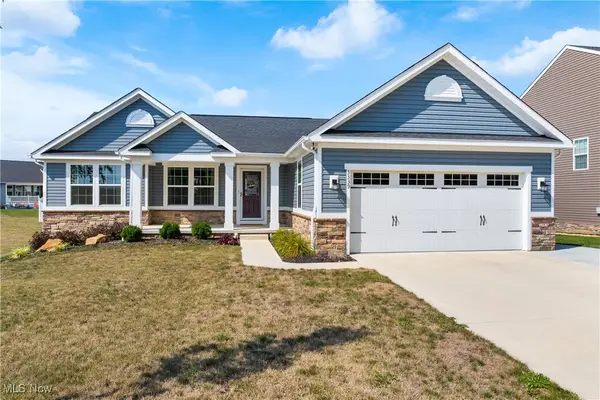 $459,900Active4 beds 3 baths2,775 sq. ft.
$459,900Active4 beds 3 baths2,775 sq. ft.3339 Boettler Ne Street, Canton, OH 44721
MLS# 5148107Listed by: KELLER WILLIAMS LEGACY GROUP REALTY - New
 $289,900Active4 beds 3 baths2,241 sq. ft.
$289,900Active4 beds 3 baths2,241 sq. ft.7518 Panther Ne Avenue, Canton, OH 44721
MLS# 5148164Listed by: KELLER WILLIAMS LEGACY GROUP REALTY - New
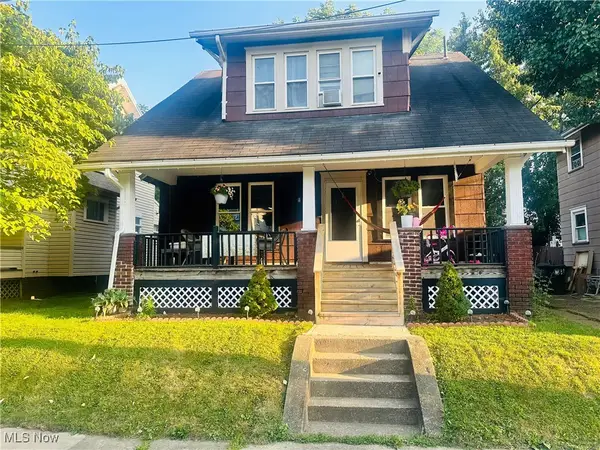 $109,900Active3 beds 1 baths1,622 sq. ft.
$109,900Active3 beds 1 baths1,622 sq. ft.2616 Crown Nw Place, Canton, OH 44708
MLS# 5148243Listed by: RE/MAX INFINITY
