1802 Secretariat Ne Street, Canton, OH 44721
Local realty services provided by:ERA Real Solutions Realty
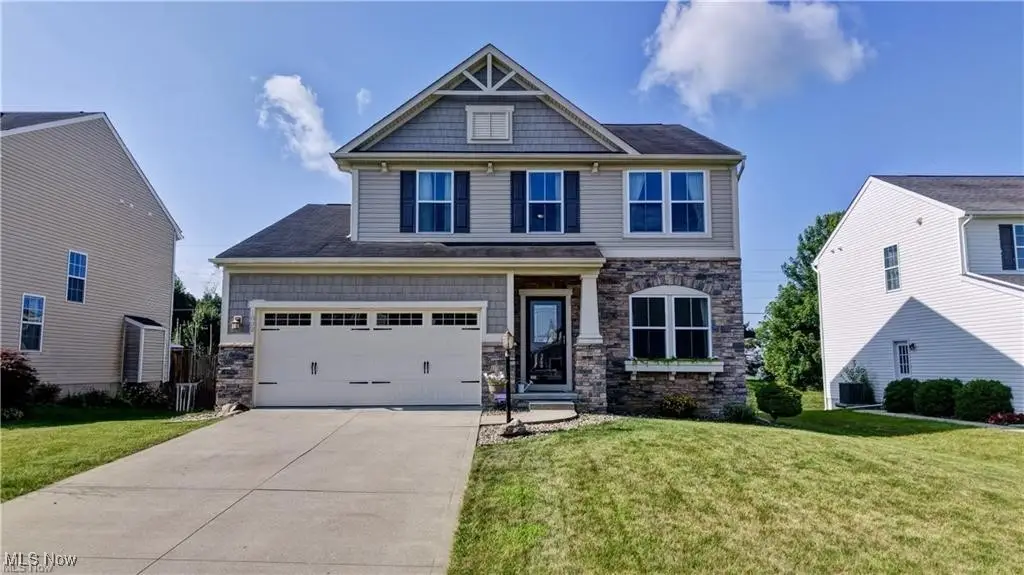
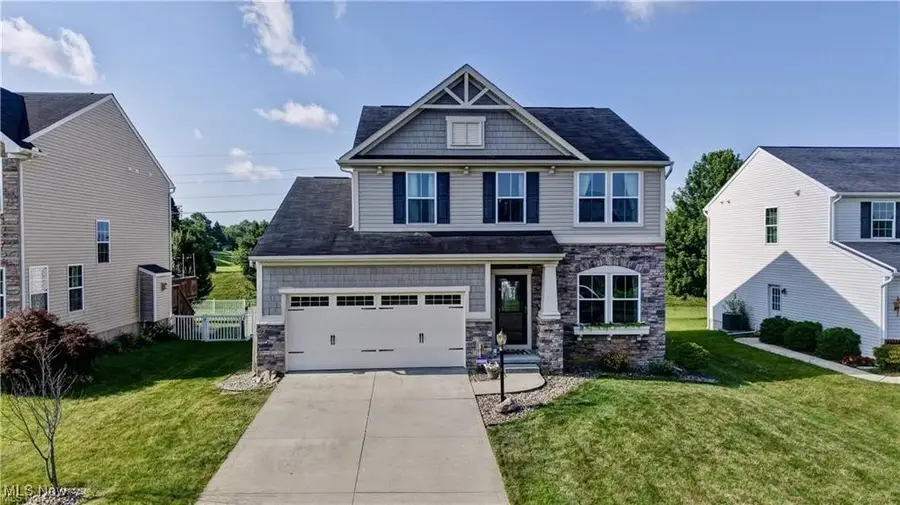
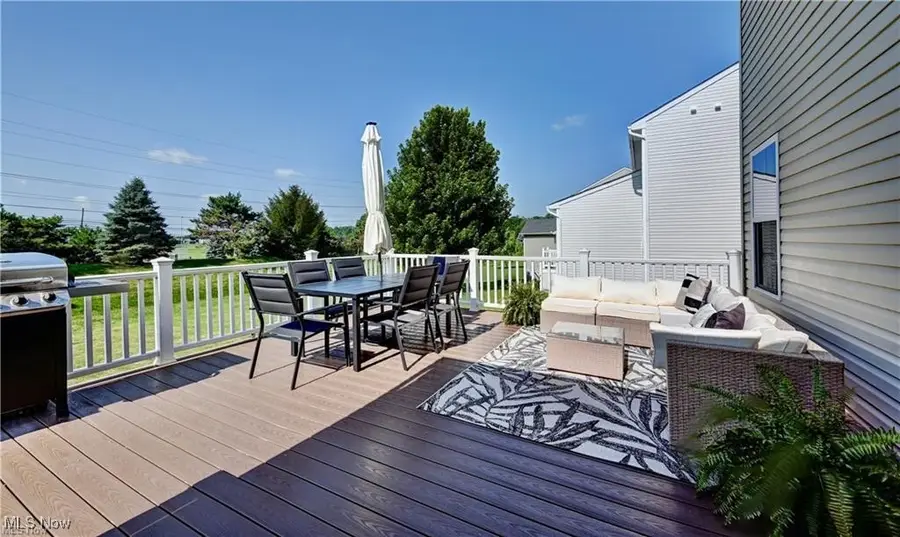
Upcoming open houses
- Sun, Aug 1712:00 pm - 02:00 pm
Listed by:brandon j hodgkiss
Office:keller williams chervenic rlty
MLS#:5148240
Source:OH_NORMLS
Price summary
- Price:$329,900
- Price per sq. ft.:$156.2
- Monthly HOA dues:$35.42
About this home
Welcome to 1802 Secretariat street! This 4 bedroom 2.5 bathroom home truly has so much to offer and lucky for you it is ready for a new owner! From the minute you walk in you will notice the bright cheery feeling of the home in each and every room! The open concept living space leads you into the kitchen which is complete with hardwood floors, granite counter tops and island, large pantry, and flows nicely over to the formal dining area! The formal dining wows with its large glass windows! Off of the dining area, sliding glass doors lead you to your oversized 18” x 19” maintenance free trex deck perfect for entertaining and spending time outdoors! The first floor is complete with a half bath as well as the convenience of first floor laundry! Upstairs you will find all 4 bedrooms and a full bath. The master suite is quite massive and features its own full bath as well as a walk in closet! The basement is open and spacious and already has roughed out plumbing for an additional bathroom to be added! This meticulously kept home has updates including all bedrooms painted within the past two years! New dishwasher, refrigerator, hot water tank, and garage door in 2025! With walking trails located right off the neighborhood, an amazing location, plenty of space, and open concept, this home truly has it all! Call today to schedule your showing and make this home yours!
Contact an agent
Home facts
- Year built:2011
- Listing Id #:5148240
- Added:1 day(s) ago
- Updated:August 14, 2025 at 10:07 AM
Rooms and interior
- Bedrooms:4
- Total bathrooms:3
- Full bathrooms:2
- Half bathrooms:1
- Living area:2,112 sq. ft.
Heating and cooling
- Cooling:Central Air
- Heating:Forced Air, Gas
Structure and exterior
- Roof:Asphalt, Fiberglass
- Year built:2011
- Building area:2,112 sq. ft.
- Lot area:0.33 Acres
Utilities
- Water:Public
- Sewer:Public Sewer
Finances and disclosures
- Price:$329,900
- Price per sq. ft.:$156.2
- Tax amount:$3,703 (2024)
New listings near 1802 Secretariat Ne Street
- Open Sun, 12 to 2pmNew
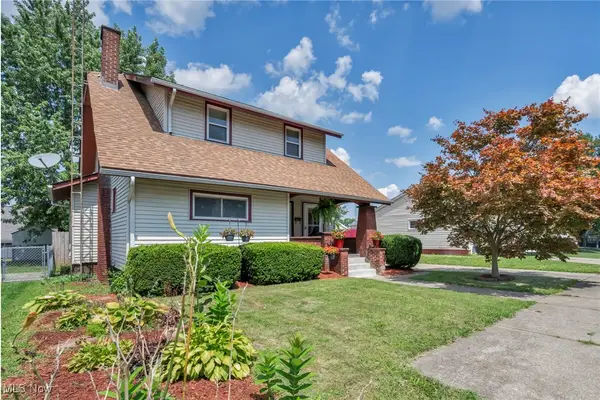 $175,000Active3 beds 2 baths1,895 sq. ft.
$175,000Active3 beds 2 baths1,895 sq. ft.1117 28th Ne Street, Canton, OH 44714
MLS# 5147994Listed by: REAL OF OHIO - New
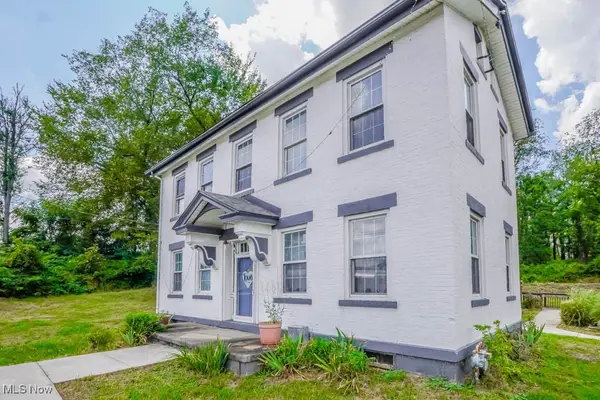 $350,000Active2 beds 2 baths2,604 sq. ft.
$350,000Active2 beds 2 baths2,604 sq. ft.5901 Market N Avenue, Canton, OH 44721
MLS# 5147704Listed by: KELLER WILLIAMS LEGACY GROUP REALTY - New
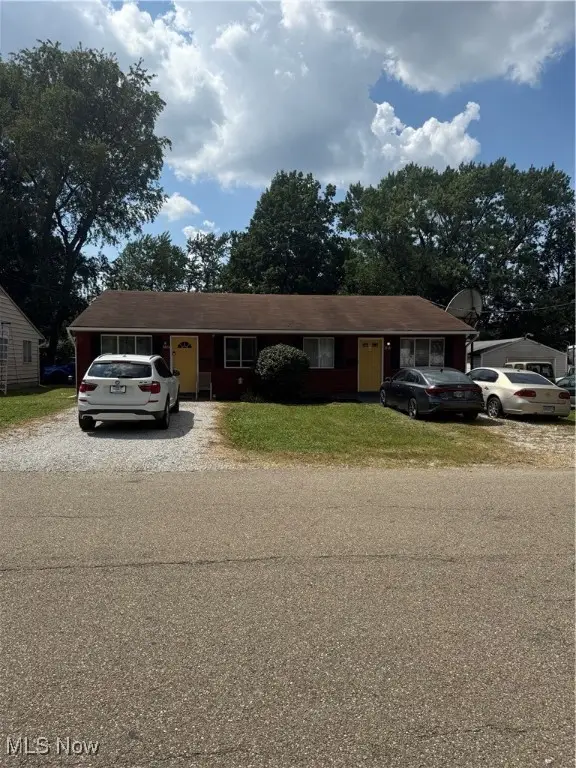 $159,900Active4 beds 2 baths1,632 sq. ft.
$159,900Active4 beds 2 baths1,632 sq. ft.3023 Bollinger Ne Avenue, Canton, OH 44705
MLS# 5148001Listed by: RE/MAX CROSSROADS PROPERTIES - Open Sun, 1 to 3pmNew
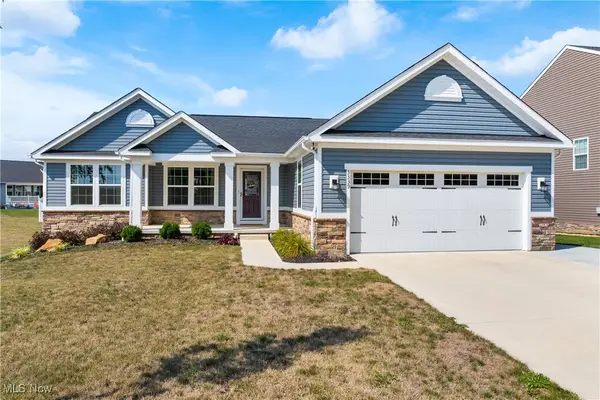 $459,900Active4 beds 3 baths2,775 sq. ft.
$459,900Active4 beds 3 baths2,775 sq. ft.3339 Boettler Ne Street, Canton, OH 44721
MLS# 5148107Listed by: KELLER WILLIAMS LEGACY GROUP REALTY - New
 $289,900Active4 beds 3 baths2,241 sq. ft.
$289,900Active4 beds 3 baths2,241 sq. ft.7518 Panther Ne Avenue, Canton, OH 44721
MLS# 5148164Listed by: KELLER WILLIAMS LEGACY GROUP REALTY - New
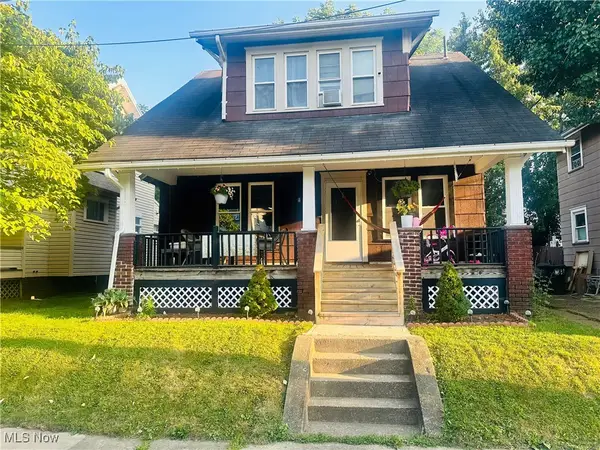 $109,900Active3 beds 1 baths1,622 sq. ft.
$109,900Active3 beds 1 baths1,622 sq. ft.2616 Crown Nw Place, Canton, OH 44708
MLS# 5148243Listed by: RE/MAX INFINITY - New
 $659,900Active3 beds 3 baths
$659,900Active3 beds 3 baths5550 West Nw Boulevard, Canton, OH 44718
MLS# 5148226Listed by: LISTWITHFREEDOM.COM INC. - New
 $249,900Active3 beds 3 baths2,603 sq. ft.
$249,900Active3 beds 3 baths2,603 sq. ft.4352 22nd Nw Street, Canton, OH 44708
MLS# 5145712Listed by: HIGH POINT REAL ESTATE GROUP - New
 $139,900Active3 beds 1 baths912 sq. ft.
$139,900Active3 beds 1 baths912 sq. ft.3146 33rd Ne Street, Canton, OH 44705
MLS# 5147685Listed by: KELLER WILLIAMS CHERVENIC RLTY
