1960 Summerchase Ne Road, Canton, OH 44721
Local realty services provided by:ERA Real Solutions Realty
Listed by:amy wengerd
Office:exp realty, llc.
MLS#:5152205
Source:OH_NORMLS
Price summary
- Price:$369,900
- Price per sq. ft.:$197.6
- Monthly HOA dues:$8.33
About this home
Welcome to Wellington Woods and this beautiful 2004 custom built ranch on a gorgeous homesite. It's a popular split bedroom design with so many great features. The owner's suite has a nicely sized walk-in closet plus a bonus closet in the bedroom itself. The owner's bath has a lot of great storage space and a walk-in shower. Solid surface counters adorn the kitchen along with an eating bar and french doors to the beautiful backyard area. The kitchen, dining room, and vaulted family room are open to each other making the floor plan feel even more spacious. Opposite the owner's suite you will find the other two bedrooms and a second full bath. There is also a half bath/laundry room combo as you enter the house from the 2-car garage. The full basement could be finished should you need more space plus it's pre-plumbed for a bath. An absolute standout feature of the home is the 12x20 covered composite deck overlooking the very private backyard. From the deck, step down to a small paver patio and privacy fence which couldn't be a better spot for a hot tub in the upcoming fall months. Now is your chance!
Contact an agent
Home facts
- Year built:2004
- Listing ID #:5152205
- Added:1 day(s) ago
- Updated:August 28, 2025 at 06:43 PM
Rooms and interior
- Bedrooms:3
- Total bathrooms:3
- Full bathrooms:2
- Half bathrooms:1
- Living area:1,872 sq. ft.
Heating and cooling
- Cooling:Central Air
- Heating:Forced Air, Gas
Structure and exterior
- Roof:Asphalt, Fiberglass
- Year built:2004
- Building area:1,872 sq. ft.
- Lot area:0.51 Acres
Utilities
- Water:Public
- Sewer:Public Sewer
Finances and disclosures
- Price:$369,900
- Price per sq. ft.:$197.6
- Tax amount:$3,197 (2024)
New listings near 1960 Summerchase Ne Road
- New
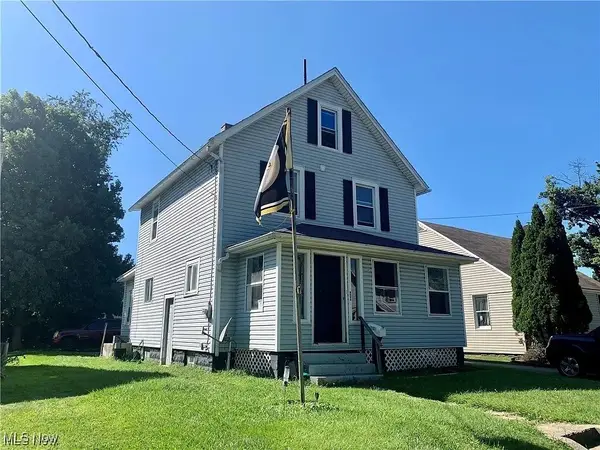 $72,000Active3 beds 1 baths
$72,000Active3 beds 1 baths2015 Maple Ne Avenue, Canton, OH 44714
MLS# 5152508Listed by: REAL OF OHIO - New
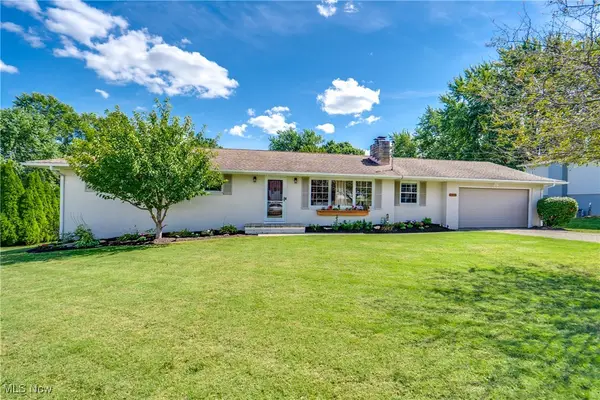 $264,900Active3 beds 2 baths1,548 sq. ft.
$264,900Active3 beds 2 baths1,548 sq. ft.5910 Navarre Sw Road, Canton, OH 44706
MLS# 5152481Listed by: EXP REALTY, LLC. - New
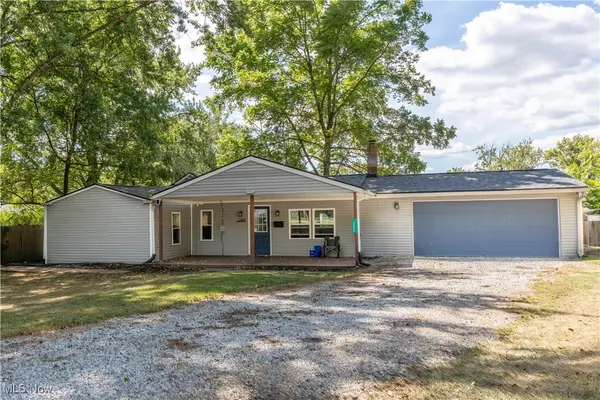 $159,900Active2 beds 1 baths1,056 sq. ft.
$159,900Active2 beds 1 baths1,056 sq. ft.3305 Regent Ne Avenue, Canton, OH 44705
MLS# 5152467Listed by: KELLER WILLIAMS LEGACY GROUP REALTY - Open Sat, 11am to 1pmNew
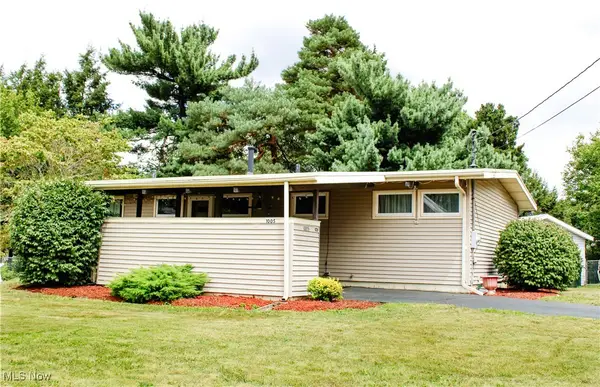 $179,900Active3 beds 1 baths1,144 sq. ft.
$179,900Active3 beds 1 baths1,144 sq. ft.1005 34th Nw Street, Canton, OH 44709
MLS# 5151395Listed by: BERKSHIRE HATHAWAY HOMESERVICES STOUFFER REALTY - New
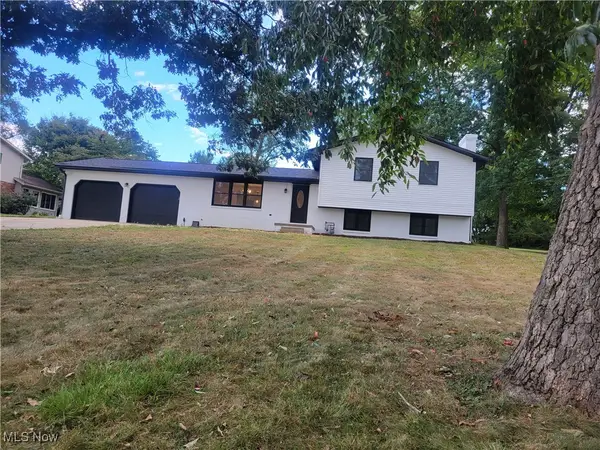 $334,900Active4 beds 3 baths
$334,900Active4 beds 3 baths6110 Glessner Ne Avenue, Canton, OH 44721
MLS# 5152217Listed by: HOWARD HANNA REAL ESTATE SERVICES - New
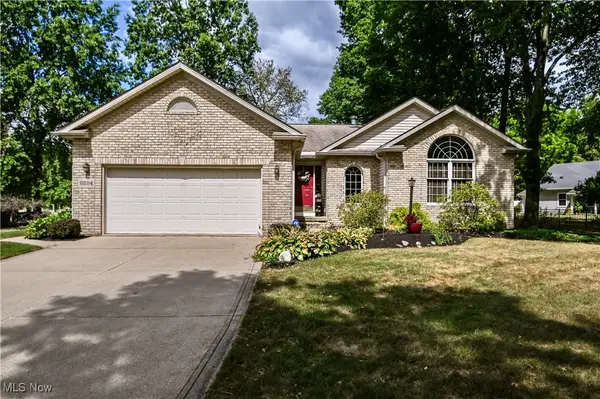 $379,999Active3 beds 3 baths1,974 sq. ft.
$379,999Active3 beds 3 baths1,974 sq. ft.6594 Shipslanding Avenue, Canton, OH 44718
MLS# 5151807Listed by: CUTLER REAL ESTATE - New
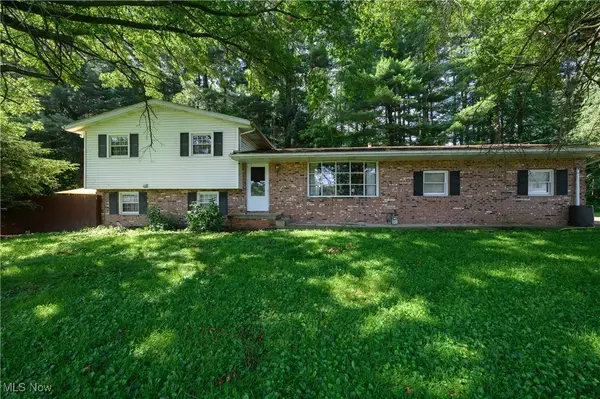 $230,000Active3 beds 2 baths1,716 sq. ft.
$230,000Active3 beds 2 baths1,716 sq. ft.3030 55th Ne Street, Canton, OH 44721
MLS# 5152326Listed by: RE/MAX INFINITY - New
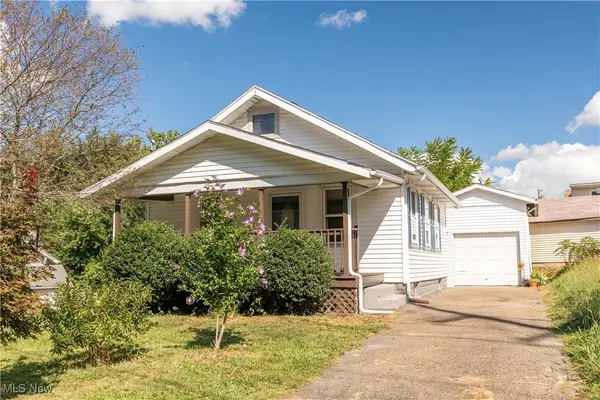 $124,900Active2 beds 1 baths
$124,900Active2 beds 1 baths1705 30th Nw Street, Canton, OH 44709
MLS# 5150524Listed by: RE/MAX EDGE REALTY 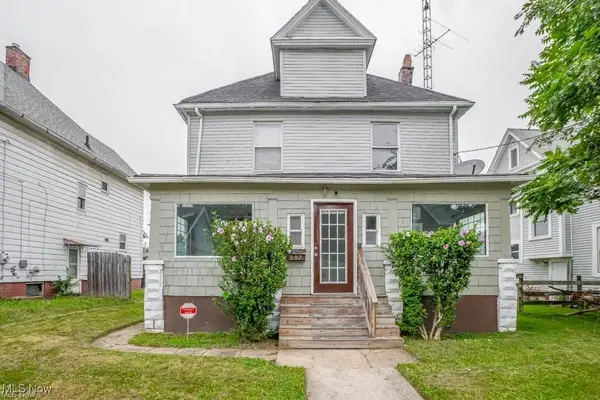 $65,000Pending3 beds 1 baths1,564 sq. ft.
$65,000Pending3 beds 1 baths1,564 sq. ft.807 Troy Nw Place, Canton, OH 44703
MLS# 5151867Listed by: KELLER WILLIAMS LEGACY GROUP REALTY- New
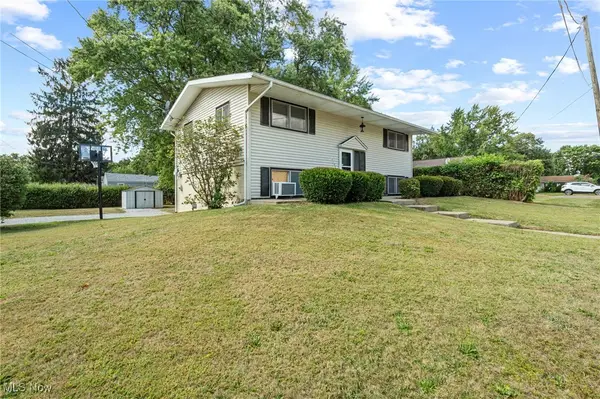 $192,000Active4 beds 2 baths1,500 sq. ft.
$192,000Active4 beds 2 baths1,500 sq. ft.4205 Sanborn Nw Avenue, Canton, OH 44709
MLS# 5151287Listed by: DEHOFF REALTORS
