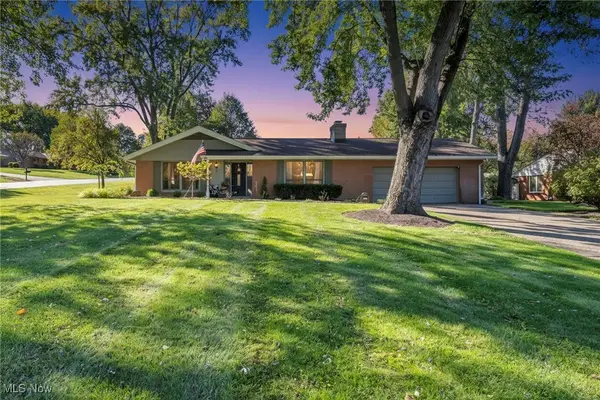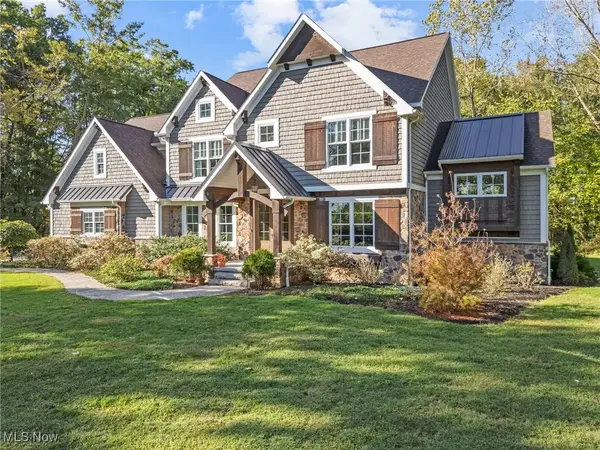2424 Waynesburg Se Drive, Canton, OH 44707
Local realty services provided by:ERA Real Solutions Realty
2424 Waynesburg Se Drive,Canton, OH 44707
$217,000
- 3 Beds
- 2 Baths
- 1,512 sq. ft.
- Single family
- Active
Listed by: denise l evans
Office: cutler real estate
MLS#:5163497
Source:OH_NORMLS
Price summary
- Price:$217,000
- Price per sq. ft.:$143.52
About this home
Enjoy all that Canton South has to offer in this nice move-in ready 4 level Split home, with a fully fenced Backyard! This 3 Bedroom, 2 full Bath home also has an office that could be used as a 4th BR. Great backyard living with the screened back porch, 27" round Above-ground pool, 30 x 30 basketball court, hot tub, fire pit and garden area. Double-wide drive and extra large parking pad too, with addl. off-street parking in the Rear. Nice updates include 2023 full backyard Fence w/3 gates, most windows have been replaced, hot water tank 2025, exterior sliding door, opener and more. The spacious eat-in Kitchen has extra counter & cabinet space, and steps out onto a nice Screened porch with hot tub. Ample Living Room with front picture window, and comfortable big Family Room with masonry Fireplace. 3 generous Bedrooms on 2nd floor, all with ceiling fans. Freshly updated Main Bathroom and 2nd full Bath in lower level off of the Office/Bonus Room. Full basement w/Laundry area, glass block windows. Seller paid Cinch Home Warranty included! Check this one out before someone else gets it! Country-feel living, close to where you need to get to in the heart of Canton South.
Contact an agent
Home facts
- Year built:1974
- Listing ID #:5163497
- Added:89 day(s) ago
- Updated:January 07, 2026 at 09:46 PM
Rooms and interior
- Bedrooms:3
- Total bathrooms:2
- Full bathrooms:2
- Living area:1,512 sq. ft.
Heating and cooling
- Cooling:Central Air
- Heating:Forced Air, Gas
Structure and exterior
- Roof:Asphalt
- Year built:1974
- Building area:1,512 sq. ft.
- Lot area:0.42 Acres
Utilities
- Water:Well
- Sewer:Public Sewer
Finances and disclosures
- Price:$217,000
- Price per sq. ft.:$143.52
- Tax amount:$2,671 (2024)
New listings near 2424 Waynesburg Se Drive
- New
 $115,000Active3 beds 2 baths
$115,000Active3 beds 2 baths2830 3rd Nw Street, Canton, OH 44708
MLS# 5179524Listed by: KELLER WILLIAMS LEGACY GROUP REALTY - New
 $90,000Active3 beds 1 baths1,164 sq. ft.
$90,000Active3 beds 1 baths1,164 sq. ft.616 Maryland Sw Avenue, Canton, OH 44710
MLS# 5179532Listed by: KELLER WILLIAMS LEGACY GROUP REALTY - New
 $299,900Active4 beds 2 baths4,941 sq. ft.
$299,900Active4 beds 2 baths4,941 sq. ft.3878 36th Nw Street, Canton, OH 44718
MLS# 5180049Listed by: KELLER WILLIAMS LEGACY GROUP REALTY - New
 $2,200,000Active4 beds 7 baths7,305 sq. ft.
$2,200,000Active4 beds 7 baths7,305 sq. ft.2543 Dunkeith Nw Drive, Canton, OH 44708
MLS# 5180054Listed by: TANNER REAL ESTATE CO. - New
 $49,900Active3 beds 1 baths1,434 sq. ft.
$49,900Active3 beds 1 baths1,434 sq. ft.1544 Spring Ne Avenue, Canton, OH 44714
MLS# 5180080Listed by: RE/MAX CROSSROADS PROPERTIES - New
 $129,900Active3 beds 2 baths1,232 sq. ft.
$129,900Active3 beds 2 baths1,232 sq. ft.1311 Warner Se Road, Canton, OH 44707
MLS# 5178696Listed by: COLDWELL BANKER SCHMIDT REALTY - New
 $500,000Active4 beds 4 baths4,546 sq. ft.
$500,000Active4 beds 4 baths4,546 sq. ft.5225 Loma Linda Ne Lane, Canton, OH 44714
MLS# 5179474Listed by: REAL OF OHIO - New
 $170,000Active4 beds 1 baths
$170,000Active4 beds 1 baths1535 24th Nw Street, Canton, OH 44709
MLS# 5179871Listed by: REALTOWN REALTY LLC - New
 $179,900Active3 beds 2 baths1,163 sq. ft.
$179,900Active3 beds 2 baths1,163 sq. ft.3744 Edgefield Nw Avenue, Canton, OH 44709
MLS# 5179833Listed by: KELLER WILLIAMS LEGACY GROUP REALTY - New
 $1,375,000Active4 beds 5 baths5,796 sq. ft.
$1,375,000Active4 beds 5 baths5,796 sq. ft.5155 Fleetwood Nw Avenue, Canton, OH 44718
MLS# 5179843Listed by: KELLER WILLIAMS LEGACY GROUP REALTY
