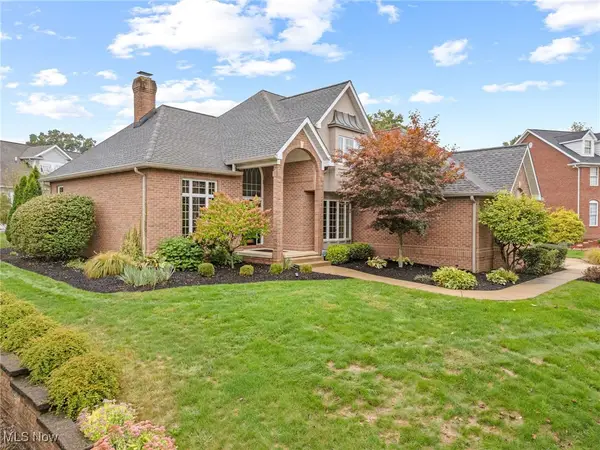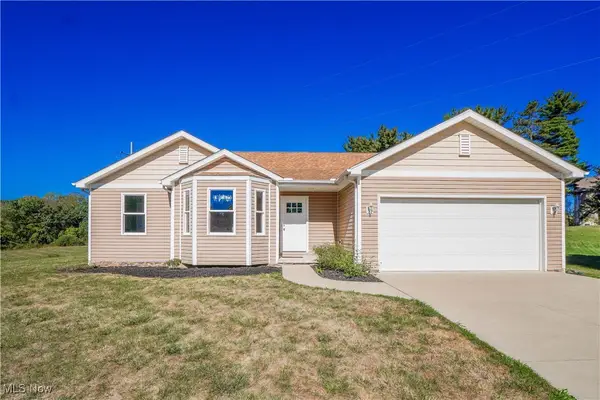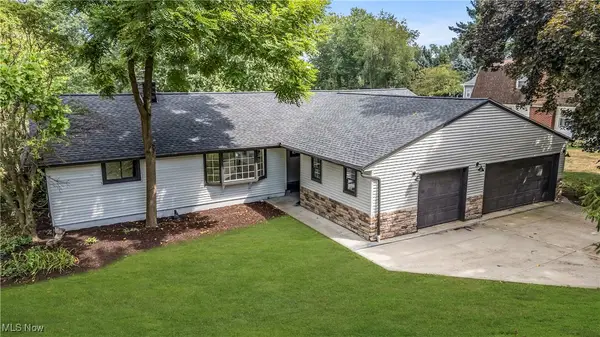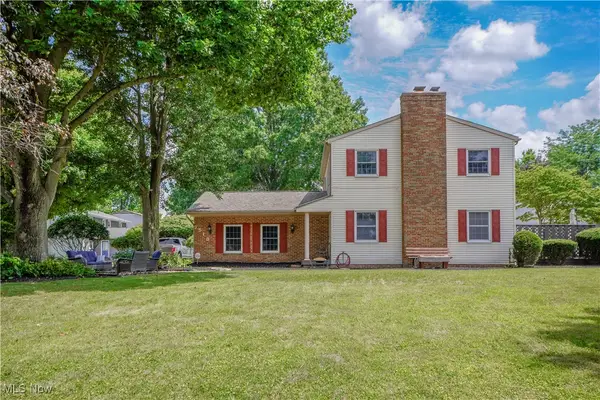2450 Larchmoor Nw Parkway, Canton, OH 44708
Local realty services provided by:ERA Real Solutions Realty
Listed by:scott m tinlin
Office:platinum real estate
MLS#:5141757
Source:OH_NORMLS
Price summary
- Price:$469,900
- Price per sq. ft.:$111.64
- Monthly HOA dues:$100
About this home
Do you love to entertain? Then this home is perfect for you! Absoulely stunning and well-kept bi-level, located in the heart of the Hills and Dales community! This move-in ready home boasts comfort and charm throughout. Enter through the front door to be greeted by large & open foyer. Custom railings and Luxury vinyl floors lead up to main foyer area. Oversized family room with row of windows and large glass slider allow for ample light throughout this home. Open and free flowing walk into large dining room with custom light fixture. Gorgeous custom kitchen with recessed lighting, granite countertops, and custom cabinets. Backsplash perfectly placed to complement the kitchen space and stainless steel appliances. Main floor laundry with utility tub located off kitchen. Powder room (1/2 bath) off laundry has access to private family room with brick fireplace, sliding glass door, accent beams, and built-in bookshelves. Sliding glass door off kitchen leads to private deck and patio area, with fire pit and lots of space for entertaining guests or relaxing on a summer night. 3 large bedrooms with large closets and ceiling fans. Primary owners suite has private bath and wall of glass block windows. Journey back downstairs past your custom chandler to the 3rd full bathroom. Large bar space with accent beams in the lower level with additional full kitchen, full bath, and living area with your third fireplace complete with plenty of natural light. This lovely home is situated on just under 2 acres & can be your dream home! 3 car garage, newer roof and brick exterior complete this beautiful house. Schedule your private tour today before this well-kept beauty is SOLD!
Contact an agent
Home facts
- Year built:1967
- Listing ID #:5141757
- Added:71 day(s) ago
- Updated:October 01, 2025 at 07:18 AM
Rooms and interior
- Bedrooms:3
- Total bathrooms:4
- Full bathrooms:3
- Half bathrooms:1
- Living area:4,209 sq. ft.
Heating and cooling
- Cooling:Central Air
- Heating:Fireplaces, Forced Air, Gas
Structure and exterior
- Roof:Asphalt
- Year built:1967
- Building area:4,209 sq. ft.
- Lot area:1.9 Acres
Utilities
- Water:Public
- Sewer:Septic Tank
Finances and disclosures
- Price:$469,900
- Price per sq. ft.:$111.64
- Tax amount:$9,109 (2024)
New listings near 2450 Larchmoor Nw Parkway
- New
 $134,900Active3 beds 2 baths1,352 sq. ft.
$134,900Active3 beds 2 baths1,352 sq. ft.1535 Plain Ne Avenue, Canton, OH 44714
MLS# 5159066Listed by: THE AGENCY CLEVELAND NORTHCOAST - New
 $675,000Active6 beds 5 baths3,949 sq. ft.
$675,000Active6 beds 5 baths3,949 sq. ft.6446 Tallwood Nw Circle, Canton, OH 44718
MLS# 5159314Listed by: DEHOFF REALTORS - New
 $189,900Active3 beds 1 baths1,326 sq. ft.
$189,900Active3 beds 1 baths1,326 sq. ft.1150 Manor Sw Avenue, Canton, OH 44710
MLS# 5161094Listed by: RE/MAX INFINITY - New
 $95,000Active3 beds 1 baths1,622 sq. ft.
$95,000Active3 beds 1 baths1,622 sq. ft.2616 Crown Nw Place, Canton, OH 44708
MLS# 5160916Listed by: RE/MAX INFINITY - New
 $625,000Active2 beds 2 baths2,604 sq. ft.
$625,000Active2 beds 2 baths2,604 sq. ft.5901 Market N Avenue, Canton, OH 44721
MLS# 5160892Listed by: KELLER WILLIAMS LEGACY GROUP REALTY - Open Thu, 5 to 7pmNew
 $369,900Active3 beds 2 baths1,648 sq. ft.
$369,900Active3 beds 2 baths1,648 sq. ft.657 Hannah Circle, Canton, OH 44709
MLS# 5160132Listed by: KELLER WILLIAMS LEGACY GROUP REALTY - New
 $182,500Active6 beds 2 baths2,584 sq. ft.
$182,500Active6 beds 2 baths2,584 sq. ft.145 Roslyn Nw Avenue, Canton, OH 44708
MLS# 5160265Listed by: KELLER WILLIAMS LEGACY GROUP REALTY - New
 $635,000Active3 beds 3 baths2,134 sq. ft.
$635,000Active3 beds 3 baths2,134 sq. ft.5550 West Nw Boulevard, Canton, OH 44718
MLS# 5160408Listed by: RUSSELL REAL ESTATE SERVICES - New
 $189,900Active3 beds 1 baths1,488 sq. ft.
$189,900Active3 beds 1 baths1,488 sq. ft.236 32nd Sw Street, Canton, OH 44706
MLS# 5160461Listed by: KELLER WILLIAMS LEGACY GROUP REALTY - New
 $284,900Active4 beds 3 baths2,241 sq. ft.
$284,900Active4 beds 3 baths2,241 sq. ft.7518 Panther Ne Avenue, Canton, OH 44721
MLS# 5160887Listed by: KELLER WILLIAMS LEGACY GROUP REALTY
