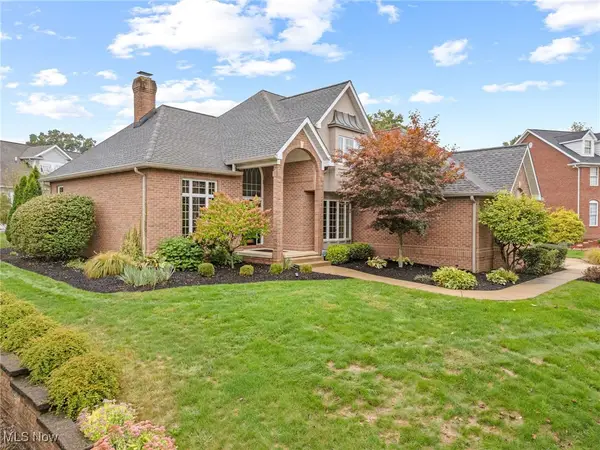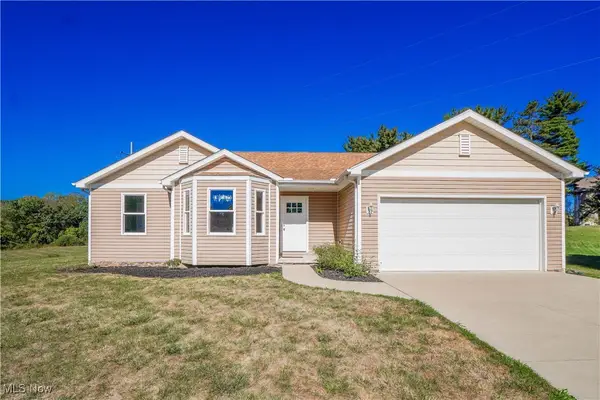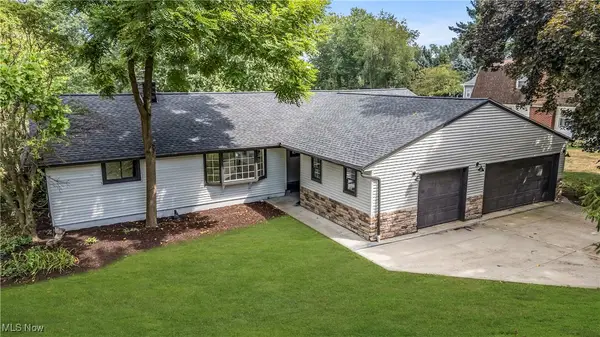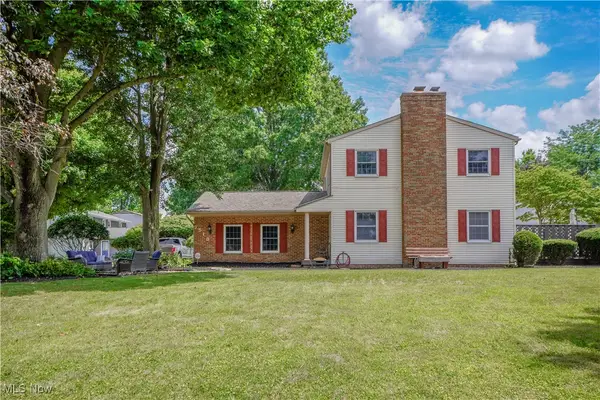2802 Rexdale Sw Street, Canton, OH 44706
Local realty services provided by:ERA Real Solutions Realty
Listed by:dayna edwards
Office:exp realty, llc.
MLS#:5150056
Source:OH_NORMLS
Price summary
- Price:$349,000
- Price per sq. ft.:$214.9
About this home
Welcome to your serene retreat! This stunning brick ranch home boasts an expansive open floor plan, perfect for modern living and entertaining. Situated on 5.6 picturesque acres in Canton South, this property offers a perfect blend of privacy and accessibility.
As you enter the home, you're greeted by a spacious living area flooded with natural light, showcasing beautiful finishes and a seamless flow between the kitchen, dining, and living spaces. The gourmet kitchen features solid cherry cabinets, porcelain sink, ample counter space and modern appliances, making it a chef's delight. The home features three bedrooms, including a luxurious primary suite with walk-in closet and a full bath, along with double doors leading to the private backyard offering a tranquil space to unwind. Large windows and skylights provide breathtaking views of the surrounding landscape, enhancing the feeling of spaciousness and connection to nature. With a well planned split bedroom floor plan, your guests will have privacy with two large bedrooms and full bathroom. First floor laundry. The walk out basement awaits your creativity along with a built in storage room leading to the second covered porch, so convenient! Exit the house to find your own personal oasis, where the expansive grounds offer endless possibilities for outdoor activities, gardening, or simply enjoying the beauty of nature. Two car garage plus carport and storage shed for your items. There is plenty of room for a pool, workshop, or additional structures, this property is a blank canvas ready for your vision.Conveniently located near highway access, this home combines the peace of rural living with easy access to modern conveniences. Updates include roof 2024, HVAC 2020. Don’t miss the opportunity to make this dream home yours!
Contact an agent
Home facts
- Year built:1995
- Listing ID #:5150056
- Added:41 day(s) ago
- Updated:October 01, 2025 at 07:18 AM
Rooms and interior
- Bedrooms:3
- Total bathrooms:2
- Full bathrooms:2
- Living area:1,624 sq. ft.
Heating and cooling
- Cooling:Central Air
- Heating:Electric, Forced Air
Structure and exterior
- Roof:Asphalt, Fiberglass
- Year built:1995
- Building area:1,624 sq. ft.
- Lot area:5.6 Acres
Utilities
- Water:Well
- Sewer:Septic Tank
Finances and disclosures
- Price:$349,000
- Price per sq. ft.:$214.9
- Tax amount:$3,480 (2024)
New listings near 2802 Rexdale Sw Street
- New
 $134,900Active3 beds 2 baths1,352 sq. ft.
$134,900Active3 beds 2 baths1,352 sq. ft.1535 Plain Ne Avenue, Canton, OH 44714
MLS# 5159066Listed by: THE AGENCY CLEVELAND NORTHCOAST - New
 $675,000Active6 beds 5 baths3,949 sq. ft.
$675,000Active6 beds 5 baths3,949 sq. ft.6446 Tallwood Nw Circle, Canton, OH 44718
MLS# 5159314Listed by: DEHOFF REALTORS - New
 $189,900Active3 beds 1 baths1,326 sq. ft.
$189,900Active3 beds 1 baths1,326 sq. ft.1150 Manor Sw Avenue, Canton, OH 44710
MLS# 5161094Listed by: RE/MAX INFINITY - New
 $95,000Active3 beds 1 baths1,622 sq. ft.
$95,000Active3 beds 1 baths1,622 sq. ft.2616 Crown Nw Place, Canton, OH 44708
MLS# 5160916Listed by: RE/MAX INFINITY - New
 $625,000Active2 beds 2 baths2,604 sq. ft.
$625,000Active2 beds 2 baths2,604 sq. ft.5901 Market N Avenue, Canton, OH 44721
MLS# 5160892Listed by: KELLER WILLIAMS LEGACY GROUP REALTY - Open Thu, 5 to 7pmNew
 $369,900Active3 beds 2 baths1,648 sq. ft.
$369,900Active3 beds 2 baths1,648 sq. ft.657 Hannah Circle, Canton, OH 44709
MLS# 5160132Listed by: KELLER WILLIAMS LEGACY GROUP REALTY - New
 $182,500Active6 beds 2 baths2,584 sq. ft.
$182,500Active6 beds 2 baths2,584 sq. ft.145 Roslyn Nw Avenue, Canton, OH 44708
MLS# 5160265Listed by: KELLER WILLIAMS LEGACY GROUP REALTY - New
 $635,000Active3 beds 3 baths2,134 sq. ft.
$635,000Active3 beds 3 baths2,134 sq. ft.5550 West Nw Boulevard, Canton, OH 44718
MLS# 5160408Listed by: RUSSELL REAL ESTATE SERVICES - New
 $189,900Active3 beds 1 baths1,488 sq. ft.
$189,900Active3 beds 1 baths1,488 sq. ft.236 32nd Sw Street, Canton, OH 44706
MLS# 5160461Listed by: KELLER WILLIAMS LEGACY GROUP REALTY - New
 $284,900Active4 beds 3 baths2,241 sq. ft.
$284,900Active4 beds 3 baths2,241 sq. ft.7518 Panther Ne Avenue, Canton, OH 44721
MLS# 5160887Listed by: KELLER WILLIAMS LEGACY GROUP REALTY
