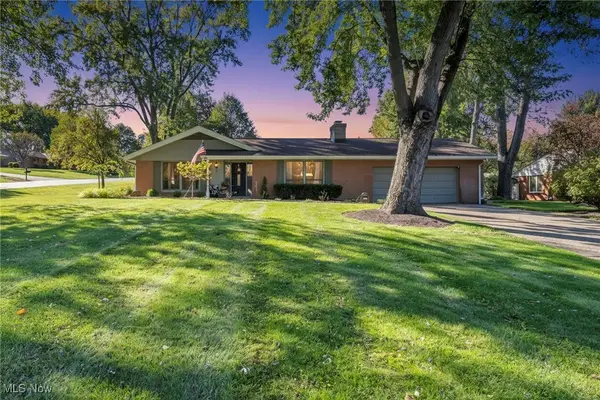2955 Chaucer Ne Drive, Canton, OH 44721
Local realty services provided by:ERA Real Solutions Realty
2955 Chaucer Ne Drive,Canton, OH 44721
$232,000
- 4 Beds
- 3 Baths
- - sq. ft.
- Single family
- Sold
Listed by: denise l evans
Office: cutler real estate
MLS#:5172854
Source:OH_NORMLS
Sorry, we are unable to map this address
Price summary
- Price:$232,000
About this home
This Classic 4 Bedroom Colonial stands proud & tall in the Sherwood Village neighborhood of Plain Township, so well adored by it's long term owners. Now, it's time to bring this vintage beauty some fresh cosmetic updates to restore it's charm & character! Priced well below the neighborhood comps, offering such a great location near schools, Parks, and shopping, this one is quite the deal for a buyer looking for a home that has great space to use their creative vision to give it some modern updates! Spacious Rooms & a good flow include large Living & Dining Rooms, Family Room, Eat-in Kitchen & 1/2 Bath. Upstairs, Master Bedroom & Master Bath, 3 more BR's & Main Bath. Delightful 3 season Sunroom is a great space to enjoy the changing seasons, Bonus Room in the basement too. Roof is only 3 years old, along with replacement windows, electrical box, water heater, added insulation, newer septic system & more. Pretty Sherwood Village neighborhood, nice flat lot with backyard Shed. No HOA restrictions. Great location in the heart of Plain - close to the vibrant Oakwood Square & GlenOak Campus. A 1 yr. Cinch Home Warranty is included. What a deal!
Contact an agent
Home facts
- Year built:1965
- Listing ID #:5172854
- Added:49 day(s) ago
- Updated:January 08, 2026 at 07:20 AM
Rooms and interior
- Bedrooms:4
- Total bathrooms:3
- Full bathrooms:2
- Half bathrooms:1
Heating and cooling
- Cooling:Central Air
- Heating:Forced Air, Gas
Structure and exterior
- Roof:Asphalt
- Year built:1965
Utilities
- Water:Well
- Sewer:Septic Tank
Finances and disclosures
- Price:$232,000
- Tax amount:$3,350 (2024)
New listings near 2955 Chaucer Ne Drive
- New
 $399,900Active3 beds 3 baths2,544 sq. ft.
$399,900Active3 beds 3 baths2,544 sq. ft.5530 Brookstone Nw Street, Canton, OH 44718
MLS# 5180037Listed by: KELLER WILLIAMS LEGACY GROUP REALTY - New
 $115,000Active3 beds 2 baths
$115,000Active3 beds 2 baths2830 3rd Nw Street, Canton, OH 44708
MLS# 5179524Listed by: KELLER WILLIAMS LEGACY GROUP REALTY - New
 $90,000Active3 beds 1 baths1,164 sq. ft.
$90,000Active3 beds 1 baths1,164 sq. ft.616 Maryland Sw Avenue, Canton, OH 44710
MLS# 5179532Listed by: KELLER WILLIAMS LEGACY GROUP REALTY - New
 $299,900Active4 beds 2 baths4,941 sq. ft.
$299,900Active4 beds 2 baths4,941 sq. ft.3878 36th Nw Street, Canton, OH 44718
MLS# 5180049Listed by: KELLER WILLIAMS LEGACY GROUP REALTY - New
 $2,200,000Active5 beds 7 baths7,305 sq. ft.
$2,200,000Active5 beds 7 baths7,305 sq. ft.2543 Dunkeith Nw Drive, Canton, OH 44708
MLS# 5180054Listed by: TANNER REAL ESTATE CO. - New
 $49,900Active3 beds 1 baths1,434 sq. ft.
$49,900Active3 beds 1 baths1,434 sq. ft.1544 Spring Ne Avenue, Canton, OH 44714
MLS# 5180080Listed by: RE/MAX CROSSROADS PROPERTIES - New
 $129,900Active3 beds 2 baths1,232 sq. ft.
$129,900Active3 beds 2 baths1,232 sq. ft.1311 Warner Se Road, Canton, OH 44707
MLS# 5178696Listed by: COLDWELL BANKER SCHMIDT REALTY - New
 $500,000Active4 beds 4 baths4,546 sq. ft.
$500,000Active4 beds 4 baths4,546 sq. ft.5225 Loma Linda Ne Lane, Canton, OH 44714
MLS# 5179474Listed by: REAL OF OHIO - New
 $170,000Active4 beds 1 baths
$170,000Active4 beds 1 baths1535 24th Nw Street, Canton, OH 44709
MLS# 5179871Listed by: REALTOWN REALTY LLC - New
 $179,900Active3 beds 2 baths1,163 sq. ft.
$179,900Active3 beds 2 baths1,163 sq. ft.3744 Edgefield Nw Avenue, Canton, OH 44709
MLS# 5179833Listed by: KELLER WILLIAMS LEGACY GROUP REALTY
