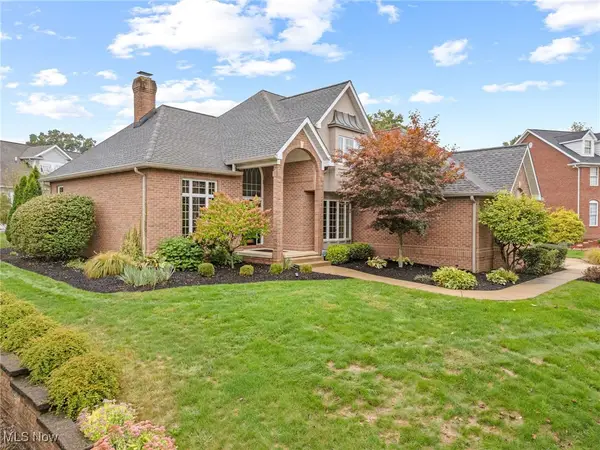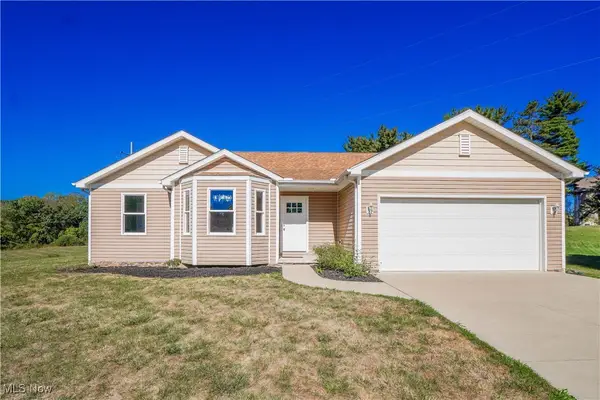2984 Villa Glen Nw Circle, Canton, OH 44708
Local realty services provided by:ERA Real Solutions Realty
2984 Villa Glen Nw Circle,Canton, OH 44708
$354,900
- 3 Beds
- 2 Baths
- 1,816 sq. ft.
- Single family
- Pending
Listed by:peggy johnston
Office:cutler real estate
MLS#:5149422
Source:OH_NORMLS
Price summary
- Price:$354,900
- Price per sq. ft.:$195.43
- Monthly HOA dues:$18.33
About this home
This charming ranch-style home offers a perfect blend of comfort and style with three bedrooms and two full bathrooms. The inviting great room features 10-foot ceilings, hardwood floors, and an elegant pillared entryway, all accented by crisp white trim and a cozy gas fireplace. The open layout flows seamlessly into the large eat-in kitchen, complete with a breakfast bar, granite countertops, stainless steel appliances, hickory cabinets, and a stylish tiled backsplash. Adjacent to the kitchen is a formal dining room, ideal for entertaining. The large primary suite is a true retreat, boasting a private bath with a separate jetted tub, shower, dual sinks with a granite vanity, and a generous walk-in closet. Two additional bedrooms provide ample space, with the third bedroom offering the flexibility to be used as an office. A second full bathroom completes the layout. The home’s thoughtful design includes a convenient split-bedroom layout, ensuring privacy. A first-floor laundry area is located just off the garage for added convenience. Outside, the backyard has a composite deck, perfect for relaxing or hosting guests. The large unfinished basement is ready for your customization, featuring plumbing for an additional bath, glass block windows, and a radon mitigation system. The HVAC was replaced in 2023, and the roof was replaced in March 2023. Originally built as a free-standing villa, the HOA was disbanded and integrated into the neighborhood HOA years ago.
Contact an agent
Home facts
- Year built:2004
- Listing ID #:5149422
- Added:43 day(s) ago
- Updated:October 01, 2025 at 05:45 PM
Rooms and interior
- Bedrooms:3
- Total bathrooms:2
- Full bathrooms:2
- Living area:1,816 sq. ft.
Heating and cooling
- Cooling:Central Air
- Heating:Forced Air, Gas
Structure and exterior
- Roof:Asphalt, Fiberglass
- Year built:2004
- Building area:1,816 sq. ft.
- Lot area:0.27 Acres
Utilities
- Water:Public
- Sewer:Public Sewer
Finances and disclosures
- Price:$354,900
- Price per sq. ft.:$195.43
- Tax amount:$3,569 (2024)
New listings near 2984 Villa Glen Nw Circle
- New
 $269,900Active3 beds 2 baths1,260 sq. ft.
$269,900Active3 beds 2 baths1,260 sq. ft.5555 Stuber Nw Drive, Canton, OH 44718
MLS# 5161231Listed by: TANNER REAL ESTATE CO. - New
 $172,900Active4 beds 2 baths
$172,900Active4 beds 2 baths1732-1734 Harvard Nw Avenue, Canton, OH 44703
MLS# 5161149Listed by: KELLER WILLIAMS CHERVENIC RLTY - New
 $149,900Active3 beds 1 baths1,176 sq. ft.
$149,900Active3 beds 1 baths1,176 sq. ft.1638 Warrick Ne Place, Canton, OH 44714
MLS# 5161132Listed by: KELLER WILLIAMS LEGACY GROUP REALTY - New
 $134,900Active3 beds 2 baths1,352 sq. ft.
$134,900Active3 beds 2 baths1,352 sq. ft.1535 Plain Ne Avenue, Canton, OH 44714
MLS# 5159066Listed by: THE AGENCY CLEVELAND NORTHCOAST - New
 $675,000Active6 beds 5 baths3,949 sq. ft.
$675,000Active6 beds 5 baths3,949 sq. ft.6446 Tallwood Nw Circle, Canton, OH 44718
MLS# 5159314Listed by: DEHOFF REALTORS - New
 $189,900Active3 beds 1 baths1,326 sq. ft.
$189,900Active3 beds 1 baths1,326 sq. ft.1150 Manor Sw Avenue, Canton, OH 44710
MLS# 5161094Listed by: RE/MAX INFINITY - New
 $95,000Active3 beds 1 baths1,622 sq. ft.
$95,000Active3 beds 1 baths1,622 sq. ft.2616 Crown Nw Place, Canton, OH 44708
MLS# 5160916Listed by: RE/MAX INFINITY - New
 $625,000Active2 beds 2 baths2,604 sq. ft.
$625,000Active2 beds 2 baths2,604 sq. ft.5901 Market N Avenue, Canton, OH 44721
MLS# 5160892Listed by: KELLER WILLIAMS LEGACY GROUP REALTY - Open Thu, 5 to 7pmNew
 $369,900Active3 beds 2 baths1,648 sq. ft.
$369,900Active3 beds 2 baths1,648 sq. ft.657 Hannah Circle, Canton, OH 44709
MLS# 5160132Listed by: KELLER WILLIAMS LEGACY GROUP REALTY - New
 $182,500Active6 beds 2 baths2,584 sq. ft.
$182,500Active6 beds 2 baths2,584 sq. ft.145 Roslyn Nw Avenue, Canton, OH 44708
MLS# 5160265Listed by: KELLER WILLIAMS LEGACY GROUP REALTY
