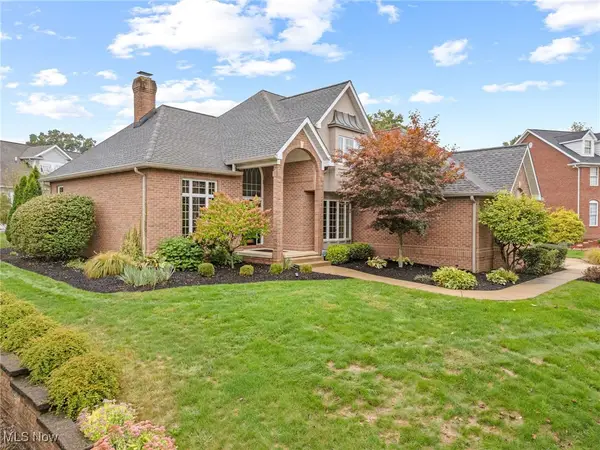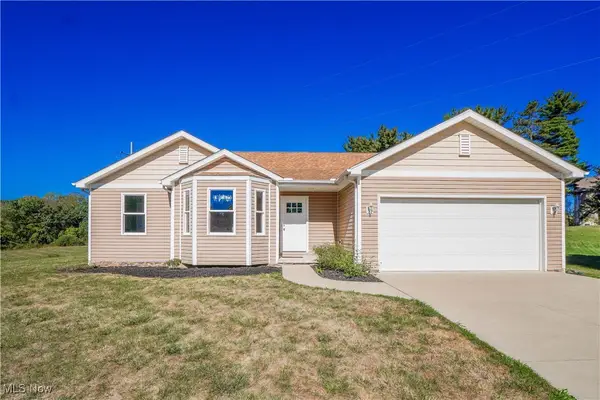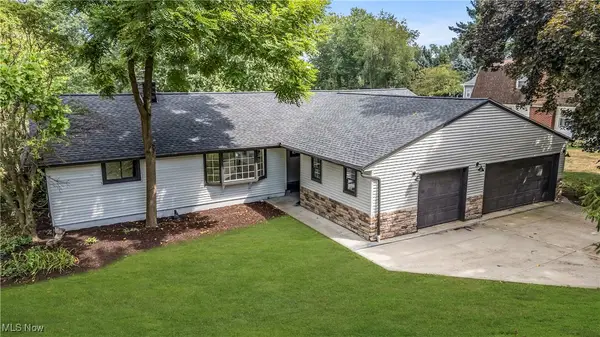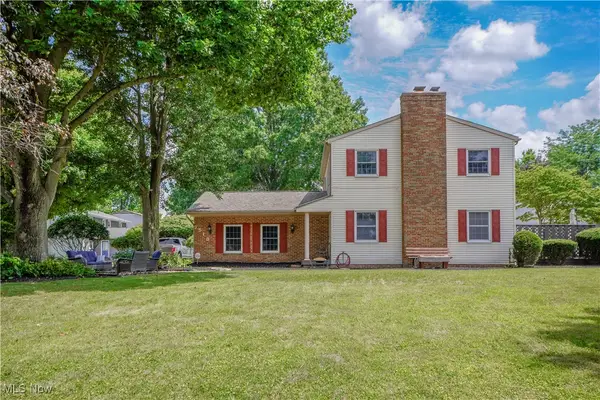3016 Croydon Nw Drive, Canton, OH 44718
Local realty services provided by:ERA Real Solutions Realty
Listed by:rex a everhart
Office:carol goff & associates
MLS#:5137453
Source:OH_NORMLS
Price summary
- Price:$685,000
- Price per sq. ft.:$186.04
- Monthly HOA dues:$31.25
About this home
Timeless elegance and historic charm come together in this distinguished English Brick Tudor, nestled in the heart of Avondale. Boasting 6 spacious bedrooms, 3 full and 2 half baths, this residence blends period craftsmanship with thoughtful modern updates. The gourmet kitchen features custom cherry Mullet cabinetry, granite countertops, and an abundance of natural light. Rich hardwood flooring, crown molding, and a gas fireplace elevate the formal living spaces, including a refined dining room and a library/study with built-ins and a second fireplace.
The second floor offers a gracious primary suite with a private foyer entry, full bath, and double-door closet, along with five additional bedrooms and a conveniently located laundry room. The finished lower level includes a rec room and theater room—perfect for entertaining. Outside, the home is surrounded by mature landscaping, a covered brick patio, and brick soffits that enhance its architectural integrity. A 3-car heated garage with new openers completes this exceptional offering.
An extraordinary opportunity to own a landmark home in one of Canton’s most cherished neighborhoods.
Contact an agent
Home facts
- Year built:1939
- Listing ID #:5137453
- Added:522 day(s) ago
- Updated:October 01, 2025 at 07:18 AM
Rooms and interior
- Bedrooms:6
- Total bathrooms:5
- Full bathrooms:3
- Half bathrooms:2
- Living area:3,682 sq. ft.
Heating and cooling
- Cooling:Central Air
- Heating:Forced Air, Hot Water, Radiators, Steam
Structure and exterior
- Roof:Slate
- Year built:1939
- Building area:3,682 sq. ft.
- Lot area:0.55 Acres
Utilities
- Water:Public
- Sewer:Public Sewer
Finances and disclosures
- Price:$685,000
- Price per sq. ft.:$186.04
- Tax amount:$7,986 (2024)
New listings near 3016 Croydon Nw Drive
- New
 $134,900Active3 beds 2 baths1,352 sq. ft.
$134,900Active3 beds 2 baths1,352 sq. ft.1535 Plain Ne Avenue, Canton, OH 44714
MLS# 5159066Listed by: THE AGENCY CLEVELAND NORTHCOAST - New
 $675,000Active6 beds 5 baths3,949 sq. ft.
$675,000Active6 beds 5 baths3,949 sq. ft.6446 Tallwood Nw Circle, Canton, OH 44718
MLS# 5159314Listed by: DEHOFF REALTORS - New
 $189,900Active3 beds 1 baths1,326 sq. ft.
$189,900Active3 beds 1 baths1,326 sq. ft.1150 Manor Sw Avenue, Canton, OH 44710
MLS# 5161094Listed by: RE/MAX INFINITY - New
 $95,000Active3 beds 1 baths1,622 sq. ft.
$95,000Active3 beds 1 baths1,622 sq. ft.2616 Crown Nw Place, Canton, OH 44708
MLS# 5160916Listed by: RE/MAX INFINITY - New
 $625,000Active2 beds 2 baths2,604 sq. ft.
$625,000Active2 beds 2 baths2,604 sq. ft.5901 Market N Avenue, Canton, OH 44721
MLS# 5160892Listed by: KELLER WILLIAMS LEGACY GROUP REALTY - Open Thu, 5 to 7pmNew
 $369,900Active3 beds 2 baths1,648 sq. ft.
$369,900Active3 beds 2 baths1,648 sq. ft.657 Hannah Circle, Canton, OH 44709
MLS# 5160132Listed by: KELLER WILLIAMS LEGACY GROUP REALTY - New
 $182,500Active6 beds 2 baths2,584 sq. ft.
$182,500Active6 beds 2 baths2,584 sq. ft.145 Roslyn Nw Avenue, Canton, OH 44708
MLS# 5160265Listed by: KELLER WILLIAMS LEGACY GROUP REALTY - New
 $635,000Active3 beds 3 baths2,134 sq. ft.
$635,000Active3 beds 3 baths2,134 sq. ft.5550 West Nw Boulevard, Canton, OH 44718
MLS# 5160408Listed by: RUSSELL REAL ESTATE SERVICES - New
 $189,900Active3 beds 1 baths1,488 sq. ft.
$189,900Active3 beds 1 baths1,488 sq. ft.236 32nd Sw Street, Canton, OH 44706
MLS# 5160461Listed by: KELLER WILLIAMS LEGACY GROUP REALTY - New
 $284,900Active4 beds 3 baths2,241 sq. ft.
$284,900Active4 beds 3 baths2,241 sq. ft.7518 Panther Ne Avenue, Canton, OH 44721
MLS# 5160887Listed by: KELLER WILLIAMS LEGACY GROUP REALTY
