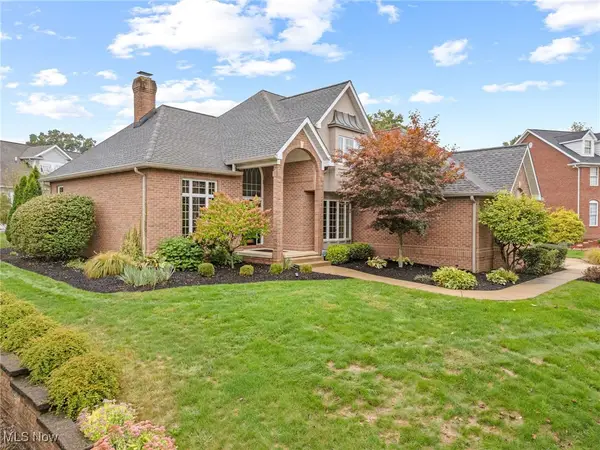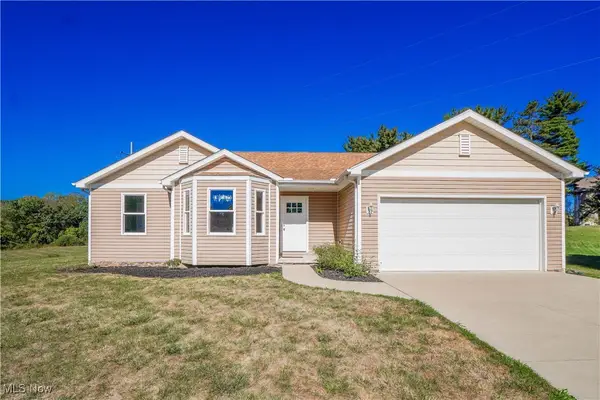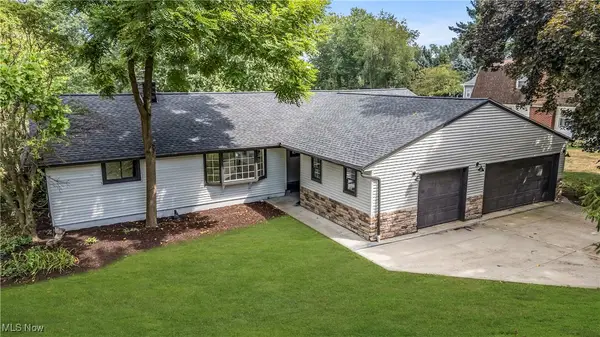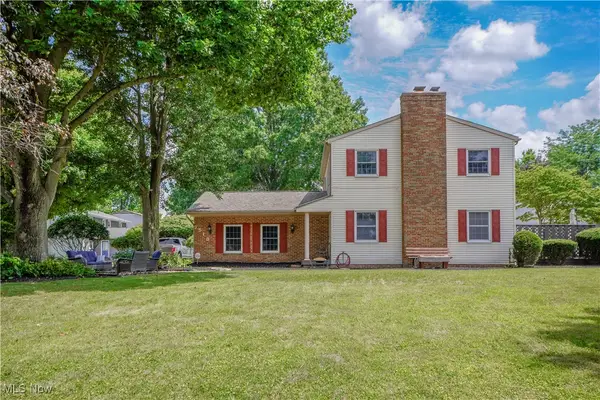3027 Wicker Ne Street, Canton, OH 44721
Local realty services provided by:ERA Real Solutions Realty
Listed by:brian jackson
Office:high point real estate group
MLS#:5160122
Source:OH_NORMLS
Price summary
- Price:$359,900
- Price per sq. ft.:$113.78
- Monthly HOA dues:$12.5
About this home
Welcome to 3027 Wicker Street, nestled in the desirable Wicker Creek neighborhood within Plain Local Schools. This spacious 5-bedroom, 3.5-bathroom home offers numerous updates and flexible living spaces. The large foyer, featuring new board and batten, is currently used as an office but could easily serve as a mudroom or cozy sitting area. The kitchen boasts updated appliances—including a range, hood, and dishwasher (all 2025)—along with a stylish new backsplash. Off the dining area, a large deck steps down to an outdoor patio overlooking the wooded backyard, perfect for entertaining or relaxing. Fresh paint and luxury vinyl plank flooring flow throughout the home. The finished lower level includes a recreational room, a fifth bedroom, and a full bath, with the added peace of mind of an egress window. Upstairs, you’ll find four generously sized bedrooms with oversized closets. The owner’s suite features dual closets and an updated bath with a new vanity and backsplash. Additional upgrades include solar panels to help offset energy costs during cooling season. This move-in ready home blends comfort, style, and efficiency in one exceptional package.
Contact an agent
Home facts
- Year built:2019
- Listing ID #:5160122
- Added:46 day(s) ago
- Updated:October 01, 2025 at 07:18 AM
Rooms and interior
- Bedrooms:5
- Total bathrooms:4
- Full bathrooms:3
- Half bathrooms:1
- Living area:3,163 sq. ft.
Heating and cooling
- Cooling:Central Air
- Heating:Forced Air, Gas
Structure and exterior
- Roof:Asphalt, Fiberglass
- Year built:2019
- Building area:3,163 sq. ft.
- Lot area:0.29 Acres
Utilities
- Water:Public
- Sewer:Public Sewer
Finances and disclosures
- Price:$359,900
- Price per sq. ft.:$113.78
- Tax amount:$4,680 (2024)
New listings near 3027 Wicker Ne Street
- New
 $134,900Active3 beds 2 baths1,352 sq. ft.
$134,900Active3 beds 2 baths1,352 sq. ft.1535 Plain Ne Avenue, Canton, OH 44714
MLS# 5159066Listed by: THE AGENCY CLEVELAND NORTHCOAST - New
 $675,000Active6 beds 5 baths3,949 sq. ft.
$675,000Active6 beds 5 baths3,949 sq. ft.6446 Tallwood Nw Circle, Canton, OH 44718
MLS# 5159314Listed by: DEHOFF REALTORS - New
 $189,900Active3 beds 1 baths1,326 sq. ft.
$189,900Active3 beds 1 baths1,326 sq. ft.1150 Manor Sw Avenue, Canton, OH 44710
MLS# 5161094Listed by: RE/MAX INFINITY - New
 $95,000Active3 beds 1 baths1,622 sq. ft.
$95,000Active3 beds 1 baths1,622 sq. ft.2616 Crown Nw Place, Canton, OH 44708
MLS# 5160916Listed by: RE/MAX INFINITY - New
 $625,000Active2 beds 2 baths2,604 sq. ft.
$625,000Active2 beds 2 baths2,604 sq. ft.5901 Market N Avenue, Canton, OH 44721
MLS# 5160892Listed by: KELLER WILLIAMS LEGACY GROUP REALTY - Open Thu, 5 to 7pmNew
 $369,900Active3 beds 2 baths1,648 sq. ft.
$369,900Active3 beds 2 baths1,648 sq. ft.657 Hannah Circle, Canton, OH 44709
MLS# 5160132Listed by: KELLER WILLIAMS LEGACY GROUP REALTY - New
 $182,500Active6 beds 2 baths2,584 sq. ft.
$182,500Active6 beds 2 baths2,584 sq. ft.145 Roslyn Nw Avenue, Canton, OH 44708
MLS# 5160265Listed by: KELLER WILLIAMS LEGACY GROUP REALTY - New
 $635,000Active3 beds 3 baths2,134 sq. ft.
$635,000Active3 beds 3 baths2,134 sq. ft.5550 West Nw Boulevard, Canton, OH 44718
MLS# 5160408Listed by: RUSSELL REAL ESTATE SERVICES - New
 $189,900Active3 beds 1 baths1,488 sq. ft.
$189,900Active3 beds 1 baths1,488 sq. ft.236 32nd Sw Street, Canton, OH 44706
MLS# 5160461Listed by: KELLER WILLIAMS LEGACY GROUP REALTY - New
 $284,900Active4 beds 3 baths2,241 sq. ft.
$284,900Active4 beds 3 baths2,241 sq. ft.7518 Panther Ne Avenue, Canton, OH 44721
MLS# 5160887Listed by: KELLER WILLIAMS LEGACY GROUP REALTY
