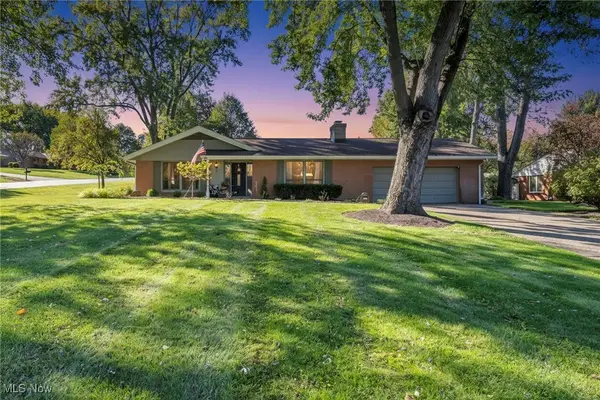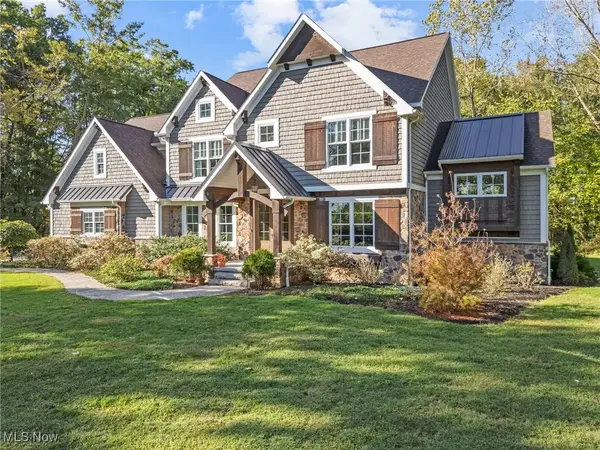3219 10th Nw Street, Canton, OH 44708
Local realty services provided by:ERA Real Solutions Realty
Listed by: julie m smith-geiser, alexandra reynolds
Office: keller williams legacy group realty
MLS#:5172797
Source:OH_NORMLS
Price summary
- Price:$164,900
- Price per sq. ft.:$81.8
About this home
Large home on a corner lot and convenient location! This home has so much potential. With a first-floor master suite plus 4 more bedrooms upstairs this is perfect for your large, growing family, or parents that need to live with you. The kitchen has newer cabinets and Rock-Solid counter tops & new plumbing under sink. The upstairs bathroom has a new vanity, toilet, plumbing, vinyl flooring with built in cabinets and drawers. The first-floor master suite and upstairs large bedroom are an addition added in 2005 with a crawl space in the basement. The upstairs room is 20 x 16 with two large double closets. This room could also be used as a game room for the kids, man cave or crafting room. In 2005 the electric panel and some electric in the main house were updated when the addition was added. The main water line was replaced 10-15 years ago, the chimney sleeve/liner and cap new 2019, new side and front door, some plumbing updated in 2024, AC 4yrs old, furnace replaced all internal parts 1 1/2 yrs ago. New carpet in the master and hallway 2024, upstairs bedroom 2025, all flooring throughout house replaced within 2 yrs. This home also offers a first-floor laundry, first-floor office, 2 car garage, patio and walk-up attic! Just imagine what you could do with 2016 square feet of living space!
Contact an agent
Home facts
- Year built:1929
- Listing ID #:5172797
- Added:49 day(s) ago
- Updated:January 07, 2026 at 09:46 PM
Rooms and interior
- Bedrooms:5
- Total bathrooms:2
- Full bathrooms:2
- Living area:2,016 sq. ft.
Heating and cooling
- Cooling:Central Air
- Heating:Fireplaces, Forced Air, Gas
Structure and exterior
- Roof:Asphalt, Fiberglass
- Year built:1929
- Building area:2,016 sq. ft.
- Lot area:0.27 Acres
Utilities
- Water:Public
- Sewer:Public Sewer
Finances and disclosures
- Price:$164,900
- Price per sq. ft.:$81.8
- Tax amount:$4,240 (2024)
New listings near 3219 10th Nw Street
- New
 $115,000Active3 beds 2 baths
$115,000Active3 beds 2 baths2830 3rd Nw Street, Canton, OH 44708
MLS# 5179524Listed by: KELLER WILLIAMS LEGACY GROUP REALTY - New
 $90,000Active3 beds 1 baths1,164 sq. ft.
$90,000Active3 beds 1 baths1,164 sq. ft.616 Maryland Sw Avenue, Canton, OH 44710
MLS# 5179532Listed by: KELLER WILLIAMS LEGACY GROUP REALTY - New
 $299,900Active4 beds 2 baths4,941 sq. ft.
$299,900Active4 beds 2 baths4,941 sq. ft.3878 36th Nw Street, Canton, OH 44718
MLS# 5180049Listed by: KELLER WILLIAMS LEGACY GROUP REALTY - New
 $2,200,000Active4 beds 7 baths7,305 sq. ft.
$2,200,000Active4 beds 7 baths7,305 sq. ft.2543 Dunkeith Nw Drive, Canton, OH 44708
MLS# 5180054Listed by: TANNER REAL ESTATE CO. - New
 $49,900Active3 beds 1 baths1,434 sq. ft.
$49,900Active3 beds 1 baths1,434 sq. ft.1544 Spring Ne Avenue, Canton, OH 44714
MLS# 5180080Listed by: RE/MAX CROSSROADS PROPERTIES - New
 $129,900Active3 beds 2 baths1,232 sq. ft.
$129,900Active3 beds 2 baths1,232 sq. ft.1311 Warner Se Road, Canton, OH 44707
MLS# 5178696Listed by: COLDWELL BANKER SCHMIDT REALTY - New
 $500,000Active4 beds 4 baths4,546 sq. ft.
$500,000Active4 beds 4 baths4,546 sq. ft.5225 Loma Linda Ne Lane, Canton, OH 44714
MLS# 5179474Listed by: REAL OF OHIO - New
 $170,000Active4 beds 1 baths
$170,000Active4 beds 1 baths1535 24th Nw Street, Canton, OH 44709
MLS# 5179871Listed by: REALTOWN REALTY LLC - New
 $179,900Active3 beds 2 baths1,163 sq. ft.
$179,900Active3 beds 2 baths1,163 sq. ft.3744 Edgefield Nw Avenue, Canton, OH 44709
MLS# 5179833Listed by: KELLER WILLIAMS LEGACY GROUP REALTY - New
 $1,375,000Active4 beds 5 baths5,796 sq. ft.
$1,375,000Active4 beds 5 baths5,796 sq. ft.5155 Fleetwood Nw Avenue, Canton, OH 44718
MLS# 5179843Listed by: KELLER WILLIAMS LEGACY GROUP REALTY
