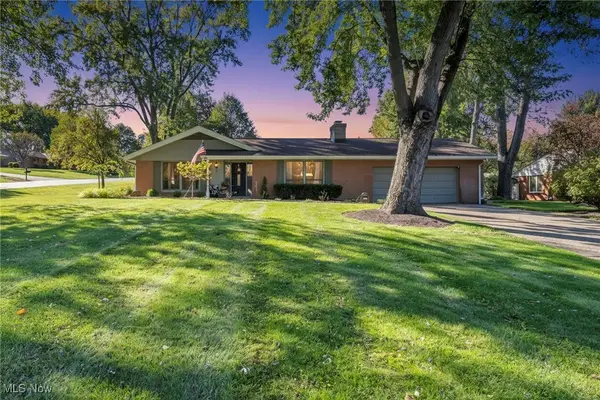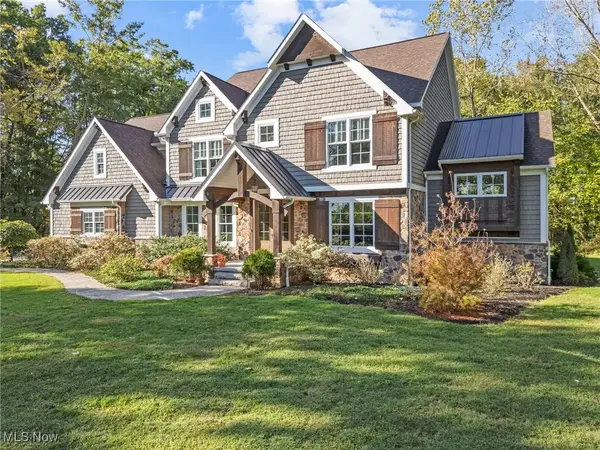3404 Wicker Ne Street, Canton, OH 44721
Local realty services provided by:ERA Real Solutions Realty
Listed by: jared e dutton, jack c davis
Office: keller williams legacy group realty
MLS#:5173402
Source:OH_NORMLS
Price summary
- Price:$349,000
- Price per sq. ft.:$190.09
- Monthly HOA dues:$10.42
About this home
Welcome to Wicker Creek development conveniently located in Plain Township. Property offers an open floorplan with 4 bedrooms, 2 full baths, 1 half bath and attached 2 car garage, covered patio and rear deck. The entrance is open to the living room, stairway leading to the 2nd floor with recessed lighting and a ½ bath leading to the open island kitchen with extra seating for entertaining with an open view of the living room and rear deck. Surrounded with windows to let the natural sunlight in make this the heart of the home for anyone. Upstairs is the owner’s suite with a full bath featuring a walk-in shower and dual vanity. Down the hall is a laundry room with 3 more nice-sized bedrooms and another full bath. The full basement has poured walls, water softener, radon system and newer mechanicals. Don’t miss this opportunity to buy a maintenance free move in ready home with over 1800 sq. ft. of living space.
Contact an agent
Home facts
- Year built:2021
- Listing ID #:5173402
- Added:48 day(s) ago
- Updated:January 07, 2026 at 09:46 PM
Rooms and interior
- Bedrooms:4
- Total bathrooms:3
- Full bathrooms:2
- Half bathrooms:1
- Living area:1,836 sq. ft.
Heating and cooling
- Cooling:Central Air
- Heating:Forced Air, Gas
Structure and exterior
- Roof:Asphalt, Fiberglass
- Year built:2021
- Building area:1,836 sq. ft.
- Lot area:0.36 Acres
Utilities
- Water:Public
- Sewer:Public Sewer
Finances and disclosures
- Price:$349,000
- Price per sq. ft.:$190.09
- Tax amount:$4,079 (2024)
New listings near 3404 Wicker Ne Street
- New
 $115,000Active3 beds 2 baths
$115,000Active3 beds 2 baths2830 3rd Nw Street, Canton, OH 44708
MLS# 5179524Listed by: KELLER WILLIAMS LEGACY GROUP REALTY - New
 $90,000Active3 beds 1 baths1,164 sq. ft.
$90,000Active3 beds 1 baths1,164 sq. ft.616 Maryland Sw Avenue, Canton, OH 44710
MLS# 5179532Listed by: KELLER WILLIAMS LEGACY GROUP REALTY - New
 $299,900Active4 beds 2 baths4,941 sq. ft.
$299,900Active4 beds 2 baths4,941 sq. ft.3878 36th Nw Street, Canton, OH 44718
MLS# 5180049Listed by: KELLER WILLIAMS LEGACY GROUP REALTY - New
 $2,200,000Active4 beds 7 baths7,305 sq. ft.
$2,200,000Active4 beds 7 baths7,305 sq. ft.2543 Dunkeith Nw Drive, Canton, OH 44708
MLS# 5180054Listed by: TANNER REAL ESTATE CO. - New
 $49,900Active3 beds 1 baths1,434 sq. ft.
$49,900Active3 beds 1 baths1,434 sq. ft.1544 Spring Ne Avenue, Canton, OH 44714
MLS# 5180080Listed by: RE/MAX CROSSROADS PROPERTIES - New
 $129,900Active3 beds 2 baths1,232 sq. ft.
$129,900Active3 beds 2 baths1,232 sq. ft.1311 Warner Se Road, Canton, OH 44707
MLS# 5178696Listed by: COLDWELL BANKER SCHMIDT REALTY - New
 $500,000Active4 beds 4 baths4,546 sq. ft.
$500,000Active4 beds 4 baths4,546 sq. ft.5225 Loma Linda Ne Lane, Canton, OH 44714
MLS# 5179474Listed by: REAL OF OHIO - New
 $170,000Active4 beds 1 baths
$170,000Active4 beds 1 baths1535 24th Nw Street, Canton, OH 44709
MLS# 5179871Listed by: REALTOWN REALTY LLC - New
 $179,900Active3 beds 2 baths1,163 sq. ft.
$179,900Active3 beds 2 baths1,163 sq. ft.3744 Edgefield Nw Avenue, Canton, OH 44709
MLS# 5179833Listed by: KELLER WILLIAMS LEGACY GROUP REALTY - New
 $1,375,000Active4 beds 5 baths5,796 sq. ft.
$1,375,000Active4 beds 5 baths5,796 sq. ft.5155 Fleetwood Nw Avenue, Canton, OH 44718
MLS# 5179843Listed by: KELLER WILLIAMS LEGACY GROUP REALTY
