3490 Cardiff Nw Avenue, Canton, OH 44708
Local realty services provided by:ERA Real Solutions Realty
3490 Cardiff Nw Avenue,Canton, OH 44708
$264,900
- 4 Beds
- 3 Baths
- 1,686 sq. ft.
- Single family
- Active
Listed by:peggy johnston
Office:cutler real estate
MLS#:5152509
Source:OH_NORMLS
Price summary
- Price:$264,900
- Price per sq. ft.:$157.12
About this home
Welcome to this beautifully updated 4-level split located in the desirable Jackson School District. Offering 3-4 bedrooms and 2.5 baths, this home provides flexible living space to suit your needs. The first-level den can easily serve as a fourth bedroom or a private office, with direct access to the attached double garage.
The heart of the home is the updated eat-in kitchen featuring rich walnut cabinetry, granite countertops, and stainless steel appliances. Enter from the kitchen into the Dining Room which flows into the Living Room with crown molding, and a large picture window. The spacious family room also includes a classic brick fireplace, perfect for cozy evenings. Upstairs, the primary suite offers a private bath with granite counters and a walk-in shower, while two additional bedrooms share a beautifully updated bath.
The basement includes laundry facilities and extra storage space. Enjoy outdoor living with a welcoming front porch and a private backyard ideal for relaxing or entertaining. Additional highlights include newer windows, a 10-year-old electric HVAC system (furnace, central air, and heat pump), and security system for peace of mind.
Conveniently located near Jackson schools, Belden Village shopping and restaurants. This home combines comfort, style, and accessibility. Don't miss your chance to make it yours.
Contact an agent
Home facts
- Year built:1976
- Listing ID #:5152509
- Added:63 day(s) ago
- Updated:November 01, 2025 at 02:22 PM
Rooms and interior
- Bedrooms:4
- Total bathrooms:3
- Full bathrooms:2
- Half bathrooms:1
- Living area:1,686 sq. ft.
Heating and cooling
- Cooling:Heat Pump
- Heating:Electric, Fireplaces, Heat Pump
Structure and exterior
- Roof:Asphalt, Fiberglass
- Year built:1976
- Building area:1,686 sq. ft.
- Lot area:0.31 Acres
Utilities
- Water:Public
- Sewer:Public Sewer
Finances and disclosures
- Price:$264,900
- Price per sq. ft.:$157.12
- Tax amount:$2,587 (2024)
New listings near 3490 Cardiff Nw Avenue
- New
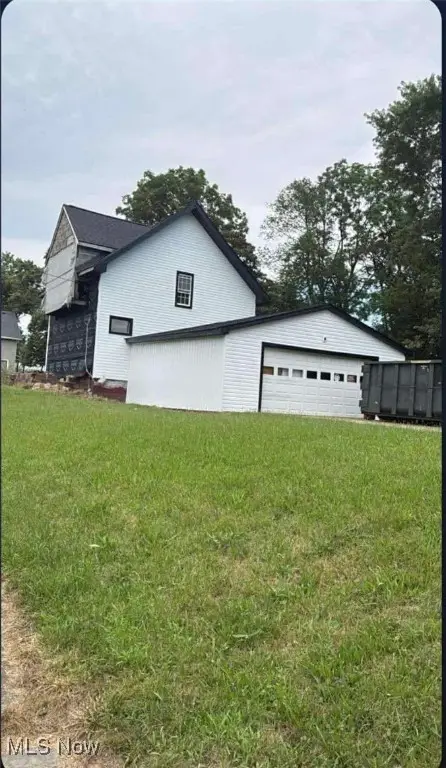 $69,900Active3 beds 1 baths
$69,900Active3 beds 1 baths436 Belden Se Avenue, Canton, OH 44707
MLS# 5169056Listed by: EXP REALTY, LLC. - New
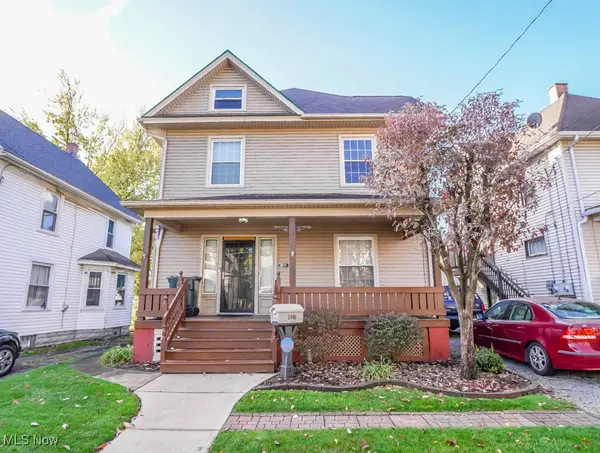 $109,900Active4 beds 2 baths1,552 sq. ft.
$109,900Active4 beds 2 baths1,552 sq. ft.2416 9th Sw Street, Canton, OH 44710
MLS# 5168143Listed by: KELLER WILLIAMS LEGACY GROUP REALTY - Open Sat, 1 to 2pmNew
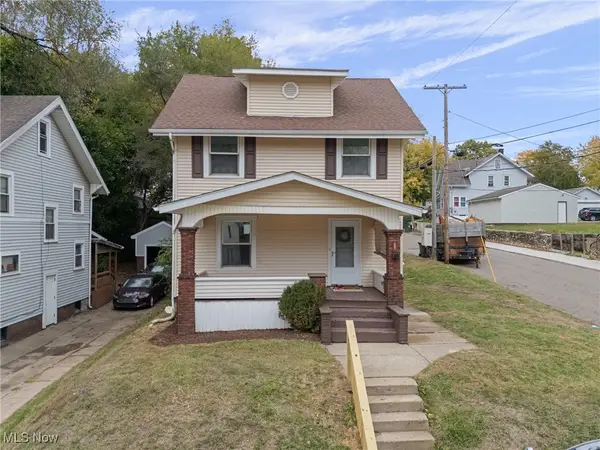 $159,000Active3 beds 1 baths1,344 sq. ft.
$159,000Active3 beds 1 baths1,344 sq. ft.1401 17th Nw Street, Canton, OH 44703
MLS# 5166648Listed by: HACKENBERG REALTY GROUP - New
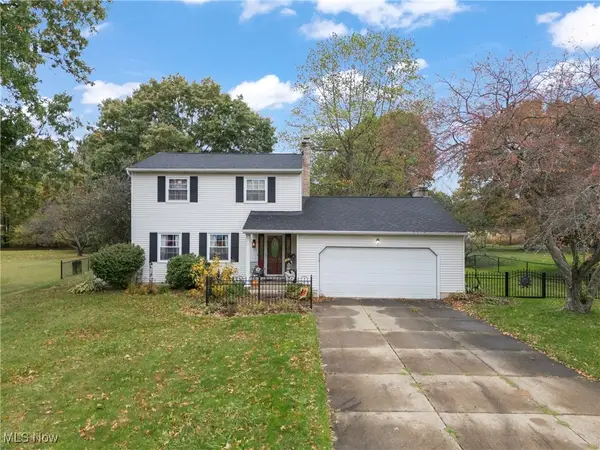 $1Active3 beds 2 baths
$1Active3 beds 2 baths8459 Whitmer Ne Avenue, Canton, OH 44721
MLS# 5168150Listed by: COLDWELL BANKER SCHMIDT REALTY - New
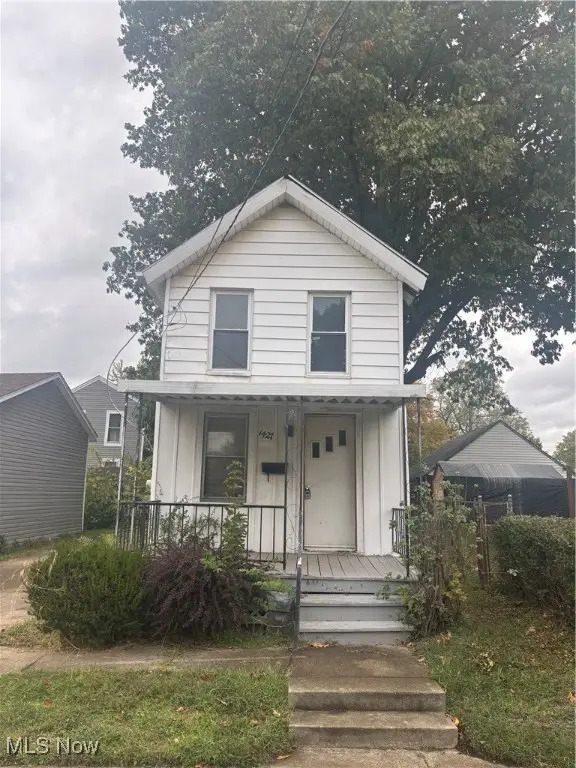 $37,000Active2 beds 1 baths760 sq. ft.
$37,000Active2 beds 1 baths760 sq. ft.1427 4th Ne Street, Canton, OH 44704
MLS# 5166444Listed by: KELLER WILLIAMS ELEVATE - New
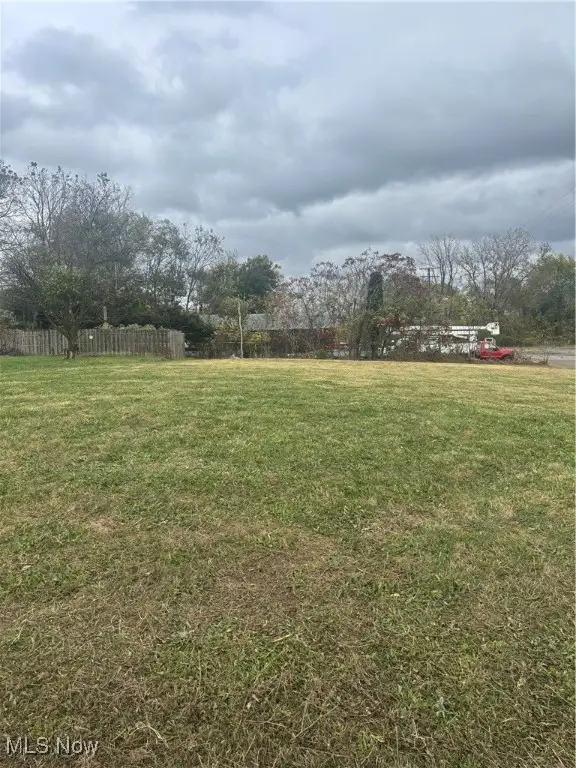 $15,900Active0.24 Acres
$15,900Active0.24 Acres1710 Harmont Ne Avenue, Canton, OH 44705
MLS# 5167000Listed by: KELLER WILLIAMS ELEVATE - New
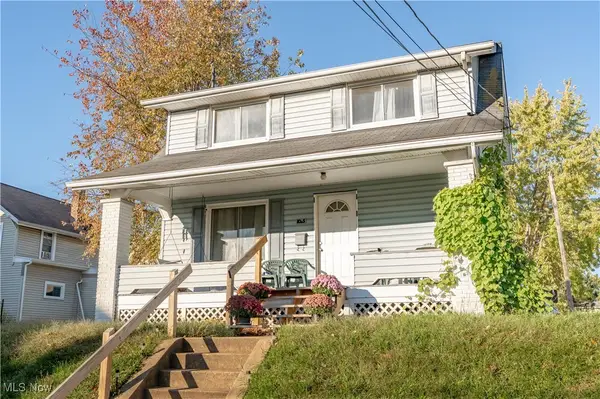 $115,000Active3 beds 2 baths1,187 sq. ft.
$115,000Active3 beds 2 baths1,187 sq. ft.1025 Shadyside Sw Avenue, Canton, OH 44710
MLS# 5167958Listed by: KELLER WILLIAMS LEGACY GROUP REALTY - New
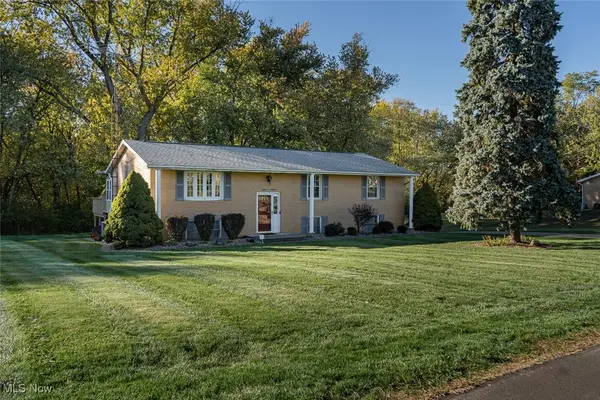 $199,900Active4 beds 3 baths
$199,900Active4 beds 3 baths3419 Charlene Sw Avenue, Canton, OH 44706
MLS# 5168397Listed by: KELLER WILLIAMS LEGACY GROUP REALTY - New
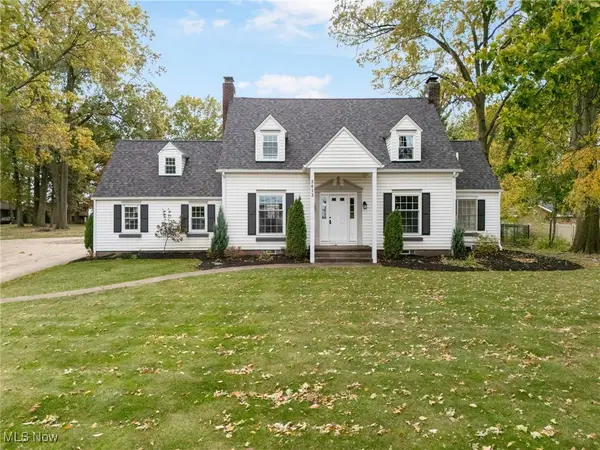 $425,000Active3 beds 3 baths2,040 sq. ft.
$425,000Active3 beds 3 baths2,040 sq. ft.2612 21st Nw Street, Canton, OH 44708
MLS# 5168729Listed by: KELLER WILLIAMS LEGACY GROUP REALTY - New
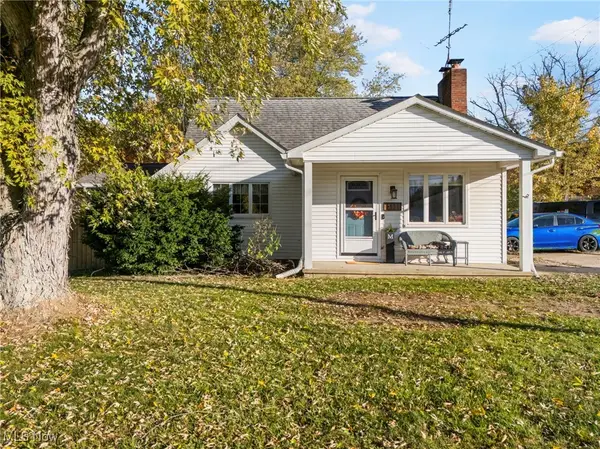 $179,900Active3 beds 1 baths1,238 sq. ft.
$179,900Active3 beds 1 baths1,238 sq. ft.1611 Village Se Street, Canton, OH 44707
MLS# 5167959Listed by: KELLER WILLIAMS LEGACY GROUP REALTY
