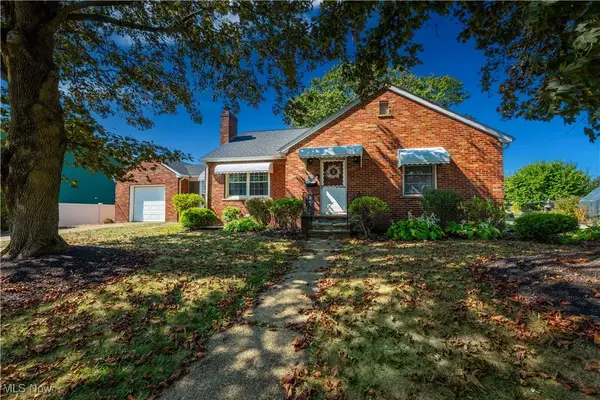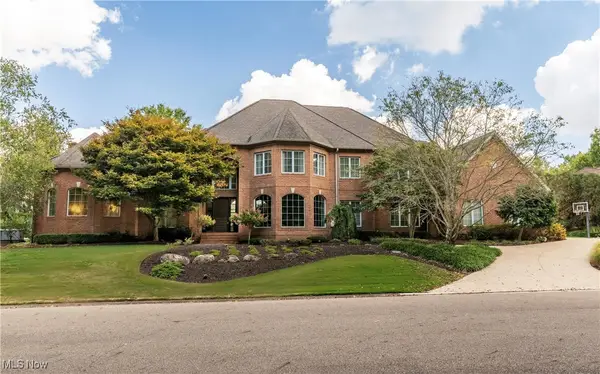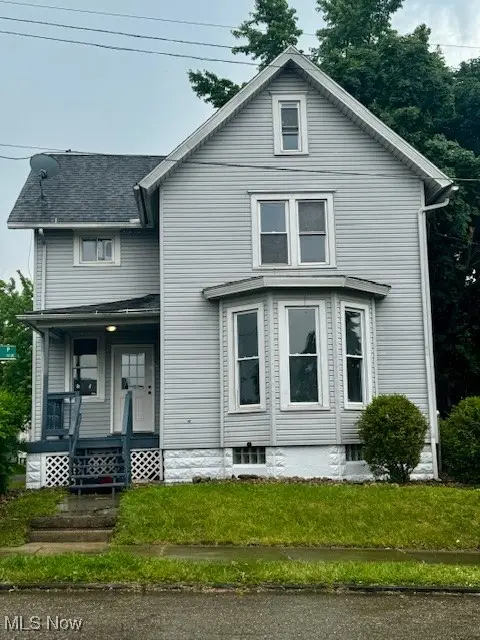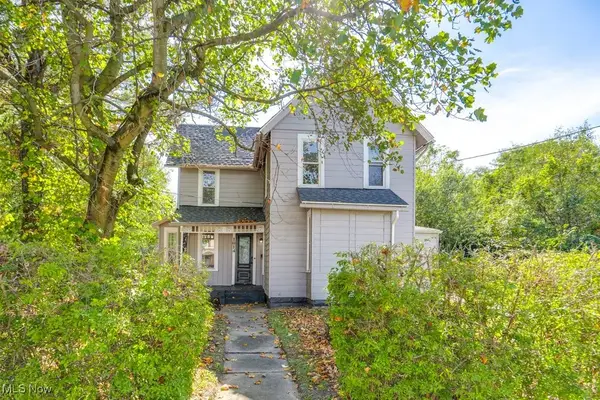3831 11th Sw Street, Canton, OH 44710
Local realty services provided by:ERA Real Solutions Realty
Listed by:gena van orsdale
Office:keller williams legacy group realty
MLS#:5156734
Source:OH_NORMLS
Price summary
- Price:$145,000
- Price per sq. ft.:$149.48
About this home
Welcome to this 2 bedroom, 2 bath home with plenty of potential and character. The inviting living room features large windows that fill the space with natural light. The large living room also offers a wood burning fireplace, perfect for the cooler weather! The dining room is directly off the living room with an open, inviting space. From here, you can also access the back patio. You'll also notice the built-ins in the dining area giving great character. Both bedrooms as well as the updated bathroom are down the hall. Off the kitchen, you'll find the basement which includes a second fireplace and bar area that offers additional possibilities. The fenced-in backyard, and 1-car garage add practicality and value.
With a convenient location close to shopping, dining, and everyday amenities, this home offers a solid foundation and the opportunity to bring your own style and updates. A great option for first-time buyers, downsizers, or investors.
Contact an agent
Home facts
- Year built:1951
- Listing ID #:5156734
- Added:1 day(s) ago
- Updated:October 03, 2025 at 07:46 PM
Rooms and interior
- Bedrooms:2
- Total bathrooms:2
- Full bathrooms:2
- Living area:970 sq. ft.
Heating and cooling
- Cooling:Window Units
- Heating:Baseboard
Structure and exterior
- Roof:Asphalt, Fiberglass
- Year built:1951
- Building area:970 sq. ft.
- Lot area:0.15 Acres
Utilities
- Water:Public
- Sewer:Public Sewer
Finances and disclosures
- Price:$145,000
- Price per sq. ft.:$149.48
- Tax amount:$1,340 (2024)
New listings near 3831 11th Sw Street
- New
 $189,900Active4 beds 2 baths1,692 sq. ft.
$189,900Active4 beds 2 baths1,692 sq. ft.109 Miles Nw Avenue, Canton, OH 44708
MLS# 5161912Listed by: CUTLER REAL ESTATE - New
 $159,900Active3 beds 2 baths1,558 sq. ft.
$159,900Active3 beds 2 baths1,558 sq. ft.1500 Fulton Nw Road, Canton, OH 44703
MLS# 5161680Listed by: RE/MAX CROSSROADS PROPERTIES - New
 $84,900Active2 beds 1 baths909 sq. ft.
$84,900Active2 beds 1 baths909 sq. ft.1251 Homewood Sw Avenue, Canton, OH 44710
MLS# 5161861Listed by: HAYES REALTY - New
 $1,490,000Active6 beds 7 baths8,912 sq. ft.
$1,490,000Active6 beds 7 baths8,912 sq. ft.6817 Glengarry Nw Avenue, Canton, OH 44718
MLS# 5157758Listed by: KELLER WILLIAMS LEGACY GROUP REALTY - New
 $234,900Active5 beds 3 baths2,140 sq. ft.
$234,900Active5 beds 3 baths2,140 sq. ft.4624 Ridge Se Avenue, Canton, OH 44707
MLS# 5161312Listed by: CAROL GOFF & ASSOCIATES - New
 $635,000Active3 beds 2 baths2,148 sq. ft.
$635,000Active3 beds 2 baths2,148 sq. ft.5764 Oak Nw Drive, Canton, OH 44718
MLS# 5161211Listed by: CUTLER REAL ESTATE - New
 $79,900Active3 beds 1 baths1,462 sq. ft.
$79,900Active3 beds 1 baths1,462 sq. ft.1034 Troy Nw Place, Canton, OH 44703
MLS# 5161735Listed by: HAYES REALTY - New
 $141,900Active4 beds 1 baths1,948 sq. ft.
$141,900Active4 beds 1 baths1,948 sq. ft.1014 Sherrick Se Road, Canton, OH 44707
MLS# 5161696Listed by: EXP REALTY, LLC. - New
 $47,000Active2 beds 1 baths696 sq. ft.
$47,000Active2 beds 1 baths696 sq. ft.2411 Strasser Sw Place, Canton, OH 44710
MLS# 5161339Listed by: KELLER WILLIAMS LEGACY GROUP REALTY
