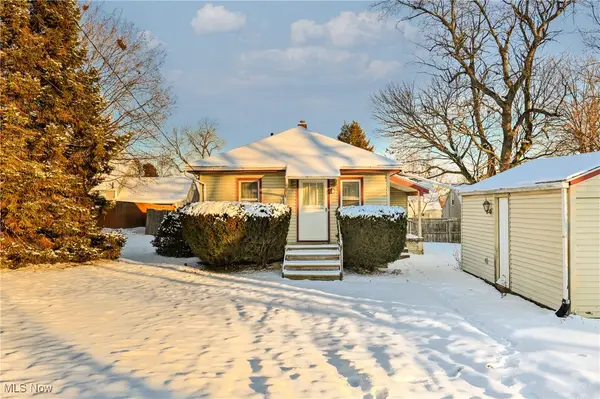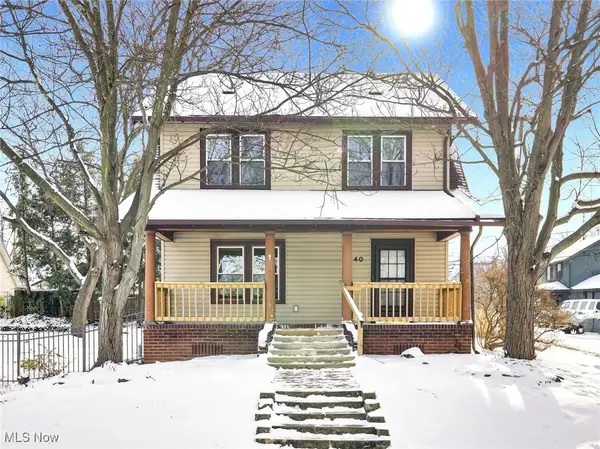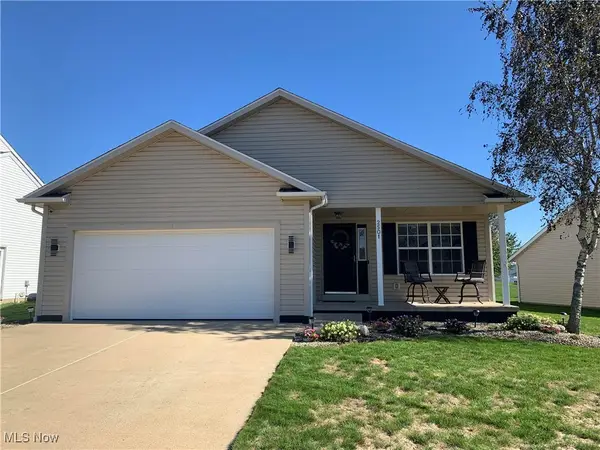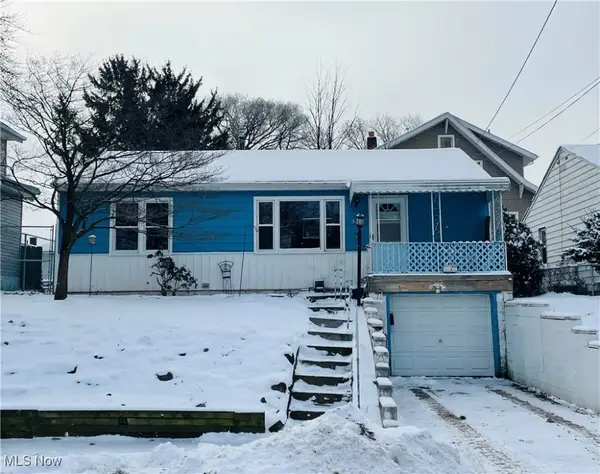4719 15th Nw Street, Canton, OH 44708
Local realty services provided by:ERA Real Solutions Realty
Listed by: william little
Office: keller williams legacy group realty
MLS#:5153776
Source:OH_NORMLS
Price summary
- Price:$354,900
- Price per sq. ft.:$132.18
About this home
** Elegance situated in the desirable Whipple Heights neighborhood of Canton.** Discover the charm of this spacious 3-bedroom, 3-bath home offering 2,400 sq ft of thoughtfully designed living space. Built in 2003 and nestled on a 0.3-acre lot, this single-family residence features an open floor plan with soaring cathedral ceilings, a cozy fireplace, and rich solid oak doors and trim throughout. **KEY HIGHLIGHTS to this home include ** Custom built spacious ranch layout ~ 2 full kitchens (main level + lower level) ~ Bright and airy living room with dramatic ceiling height ~ new luxury vinyl flooring throughout ~ Waterfall Quartz Countertops ~Kitchen and dining area is ideal for entertaining.
** Finished basement with private entrance. In-law suite or studio setup with it's own kitchen, bath and living area. This space makes this home great for multi-gen families, home business or even rental potential.
**Attached double garage with ample storage ~ New 10x12 storage shed ~ Central air and gas heating.
Located in a quiet, well-kept neighborhood near Whipple Heights Elementary, this home offers both tranquility and convenience.
Schedule your private showing today and experience the comfort, space, and value of this home.
Contact an agent
Home facts
- Year built:2003
- Listing ID #:5153776
- Added:105 day(s) ago
- Updated:December 17, 2025 at 06:31 PM
Rooms and interior
- Bedrooms:4
- Total bathrooms:3
- Full bathrooms:3
- Living area:2,685 sq. ft.
Heating and cooling
- Cooling:Central Air
- Heating:Fireplaces, Forced Air, Gas
Structure and exterior
- Roof:Asphalt
- Year built:2003
- Building area:2,685 sq. ft.
- Lot area:0.22 Acres
Utilities
- Water:Public
- Sewer:Public Sewer
Finances and disclosures
- Price:$354,900
- Price per sq. ft.:$132.18
- Tax amount:$4,300 (2024)
New listings near 4719 15th Nw Street
- New
 $139,900Active3 beds 1 baths1,280 sq. ft.
$139,900Active3 beds 1 baths1,280 sq. ft.1256 Dartmouth Sw Avenue, Canton, OH 44710
MLS# 5177497Listed by: KELLER WILLIAMS LEGACY GROUP REALTY - New
 $89,000Active2 beds 2 baths
$89,000Active2 beds 2 baths2123 37th Nw Street, Canton, OH 44709
MLS# 5177844Listed by: PATHWAY REAL ESTATE - New
 $145,000Active3 beds 2 baths1,389 sq. ft.
$145,000Active3 beds 2 baths1,389 sq. ft.1640 Trinity Nw Place, Canton, OH 44709
MLS# 5177207Listed by: HIGH POINT REAL ESTATE GROUP - New
 $298,000Active2 beds 2 baths1,645 sq. ft.
$298,000Active2 beds 2 baths1,645 sq. ft.2501 Captens Ne Street, Canton, OH 44721
MLS# 5177803Listed by: BEYCOME BROKERAGE REALTY LLC - New
 $125,000Active3 beds 2 baths1,580 sq. ft.
$125,000Active3 beds 2 baths1,580 sq. ft.1115 Dueber Sw Avenue, Canton, OH 44706
MLS# 5177450Listed by: RE/MAX CROSSROADS PROPERTIES - New
 $124,900Active3 beds 1 baths924 sq. ft.
$124,900Active3 beds 1 baths924 sq. ft.1504 SE 14th Street, Canton, OH 44707
MLS# 5177434Listed by: KELLER WILLIAMS ELEVATE - New
 $99,900Active3 beds 1 baths1,158 sq. ft.
$99,900Active3 beds 1 baths1,158 sq. ft.601 Melrose Ne Place, Canton, OH 44714
MLS# 5177557Listed by: KELLER WILLIAMS LEGACY GROUP REALTY - New
 $74,900Active3 beds 2 baths816 sq. ft.
$74,900Active3 beds 2 baths816 sq. ft.3212 12th Nw Street, Canton, OH 44708
MLS# 5177282Listed by: RE/MAX EDGE REALTY - New
 $114,900Active3 beds 2 baths1,600 sq. ft.
$114,900Active3 beds 2 baths1,600 sq. ft.342 Arlington Nw Avenue, Canton, OH 44708
MLS# 5177580Listed by: EXP REALTY, LLC. - New
 $205,000Active4 beds 3 baths2,006 sq. ft.
$205,000Active4 beds 3 baths2,006 sq. ft.329 37th Nw Street, Canton, OH 44709
MLS# 5177256Listed by: RE/MAX EDGE REALTY
