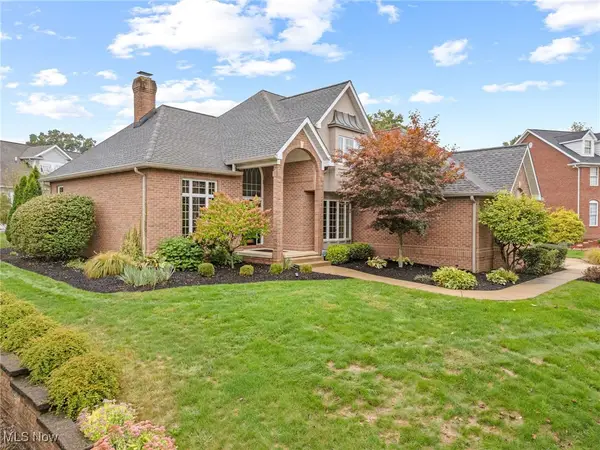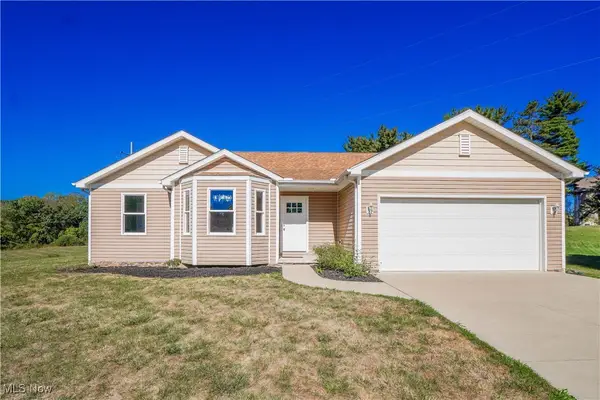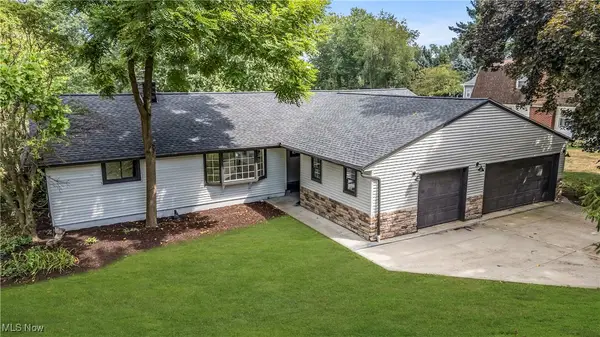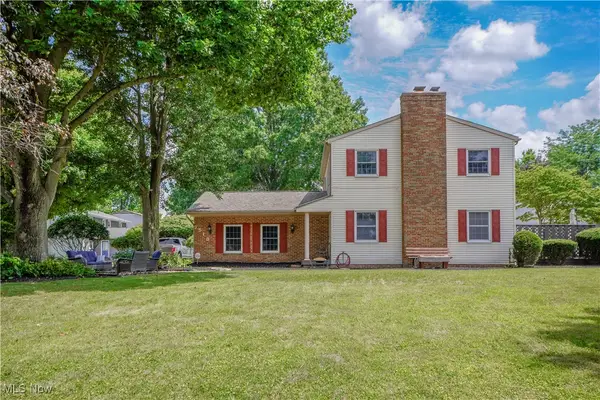4800 Middlebranch Ne Avenue, Canton, OH 44705
Local realty services provided by:ERA Real Solutions Realty
Listed by:jose medina
Office:keller williams legacy group realty
MLS#:5148412
Source:OH_NORMLS
Price summary
- Price:$219,900
- Price per sq. ft.:$109.24
About this home
This Plain Twp ranch is so much more than it appears from the street, offering over 2000 square feet of updated living space on 1.5 acres! A custom kitchen sets the tone with granite counters, upgraded stainless appliances, a center island, stainless farm sink, and a striking tin ceiling. The adjoining dining area easily fits a large table, perfect for family dinners or holiday gatherings. Hardwood flooring extends from the formal living room with crown molding into the front entry, which includes space for a home office. Two main floor bedrooms feature parquet flooring and double closets, along with a full bath with tiled walls. The walk-out lower level adds a comfortable family room with built-in bookcases, two more generously sized bedrooms, and a full bath with laundry. Outside, relax on the covered back porch or enjoy the paver patio overlooking the park-like backyard. An oversized detached 2 car garage provides extra space for a workshop or added storage. A wonderful place to call home, don’t miss out on this one!
Contact an agent
Home facts
- Year built:1953
- Listing ID #:5148412
- Added:43 day(s) ago
- Updated:October 01, 2025 at 07:18 AM
Rooms and interior
- Bedrooms:4
- Total bathrooms:2
- Full bathrooms:2
- Living area:2,013 sq. ft.
Heating and cooling
- Cooling:Central Air
- Heating:Forced Air, Gas
Structure and exterior
- Roof:Asphalt, Fiberglass
- Year built:1953
- Building area:2,013 sq. ft.
- Lot area:1.54 Acres
Utilities
- Water:Well
- Sewer:Public Sewer
Finances and disclosures
- Price:$219,900
- Price per sq. ft.:$109.24
- Tax amount:$2,017 (2024)
New listings near 4800 Middlebranch Ne Avenue
- New
 $134,900Active3 beds 2 baths1,352 sq. ft.
$134,900Active3 beds 2 baths1,352 sq. ft.1535 Plain Ne Avenue, Canton, OH 44714
MLS# 5159066Listed by: THE AGENCY CLEVELAND NORTHCOAST - New
 $675,000Active6 beds 5 baths3,949 sq. ft.
$675,000Active6 beds 5 baths3,949 sq. ft.6446 Tallwood Nw Circle, Canton, OH 44718
MLS# 5159314Listed by: DEHOFF REALTORS - New
 $189,900Active3 beds 1 baths1,326 sq. ft.
$189,900Active3 beds 1 baths1,326 sq. ft.1150 Manor Sw Avenue, Canton, OH 44710
MLS# 5161094Listed by: RE/MAX INFINITY - New
 $95,000Active3 beds 1 baths1,622 sq. ft.
$95,000Active3 beds 1 baths1,622 sq. ft.2616 Crown Nw Place, Canton, OH 44708
MLS# 5160916Listed by: RE/MAX INFINITY - New
 $625,000Active2 beds 2 baths2,604 sq. ft.
$625,000Active2 beds 2 baths2,604 sq. ft.5901 Market N Avenue, Canton, OH 44721
MLS# 5160892Listed by: KELLER WILLIAMS LEGACY GROUP REALTY - Open Thu, 5 to 7pmNew
 $369,900Active3 beds 2 baths1,648 sq. ft.
$369,900Active3 beds 2 baths1,648 sq. ft.657 Hannah Circle, Canton, OH 44709
MLS# 5160132Listed by: KELLER WILLIAMS LEGACY GROUP REALTY - New
 $182,500Active6 beds 2 baths2,584 sq. ft.
$182,500Active6 beds 2 baths2,584 sq. ft.145 Roslyn Nw Avenue, Canton, OH 44708
MLS# 5160265Listed by: KELLER WILLIAMS LEGACY GROUP REALTY - New
 $635,000Active3 beds 3 baths2,134 sq. ft.
$635,000Active3 beds 3 baths2,134 sq. ft.5550 West Nw Boulevard, Canton, OH 44718
MLS# 5160408Listed by: RUSSELL REAL ESTATE SERVICES - New
 $189,900Active3 beds 1 baths1,488 sq. ft.
$189,900Active3 beds 1 baths1,488 sq. ft.236 32nd Sw Street, Canton, OH 44706
MLS# 5160461Listed by: KELLER WILLIAMS LEGACY GROUP REALTY - New
 $284,900Active4 beds 3 baths2,241 sq. ft.
$284,900Active4 beds 3 baths2,241 sq. ft.7518 Panther Ne Avenue, Canton, OH 44721
MLS# 5160887Listed by: KELLER WILLIAMS LEGACY GROUP REALTY
