5155 Fleetwood Nw Avenue, Canton, OH 44718
Local realty services provided by:ERA Real Solutions Realty
Upcoming open houses
- Sun, Sep 0702:00 pm - 04:00 pm
Listed by:jennifer a mucci
Office:keller williams legacy group realty
MLS#:5150645
Source:OH_NORMLS
Price summary
- Price:$1,490,000
- Price per sq. ft.:$257.07
About this home
Welcome to this stunning custom-built Rembrandt home, perfectly situated on 5 private acres in the heart of Jackson Township. Built in 2018, this property combines luxury, functionality, and unmatched outdoor living. Step inside to an expansive foyer that opens to a front office and flows into the open-concept main level, filled with natural light. The great room features a cozy fireplace and seamlessly connects to the chef’s kitchen, complete with a walk-in pantry, spacious eat-in area, and a bi-fold door that fully opens for indoor and outdoor living. A sun-filled morning room is the perfect spot to enjoy your coffee, while the first-floor laundry and half bath add convenience. Upstairs, you’ll find four spacious bedrooms, including a luxurious primary suite, plus a versatile game room. The finished lower level offers even more living space with a media room, wet bar, full bath, and a potential fifth bedroom—ideal for guests. The property grounds are truly an entertainer’s dream. Enjoy an outdoor grilling area with a fire table, a stamped concrete patio, a bocce court, a separate fire pit area, and trails that wind throughout the wooded acreage. A 34x40 heated outbuilding provides endless opportunities for hobbies, toys, or a workshop. This home is the perfect blend of sophistication and comfort, inside and out.
Contact an agent
Home facts
- Year built:2018
- Listing ID #:5150645
- Added:1 day(s) ago
- Updated:September 02, 2025 at 11:42 PM
Rooms and interior
- Bedrooms:4
- Total bathrooms:5
- Full bathrooms:4
- Half bathrooms:1
- Living area:5,796 sq. ft.
Heating and cooling
- Cooling:Central Air
- Heating:Fireplaces, Forced Air, Gas
Structure and exterior
- Roof:Asphalt, Fiberglass, Metal
- Year built:2018
- Building area:5,796 sq. ft.
- Lot area:5.27 Acres
Utilities
- Water:Public
- Sewer:Public Sewer
Finances and disclosures
- Price:$1,490,000
- Price per sq. ft.:$257.07
- Tax amount:$20,239 (2024)
New listings near 5155 Fleetwood Nw Avenue
- New
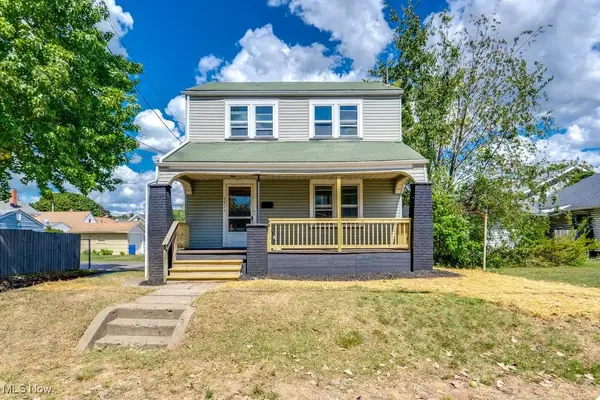 $129,900Active3 beds 2 baths1,208 sq. ft.
$129,900Active3 beds 2 baths1,208 sq. ft.3311 12th Sw Street, Canton, OH 44710
MLS# 5153321Listed by: EXP REALTY, LLC. - New
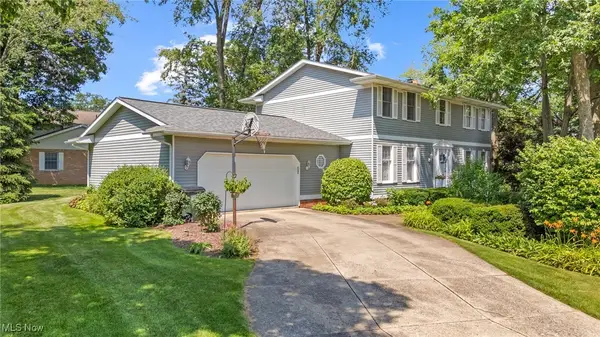 $344,900Active4 beds 3 baths2,508 sq. ft.
$344,900Active4 beds 3 baths2,508 sq. ft.2419 Bur Oak Ne Street, Canton, OH 44705
MLS# 5153275Listed by: DEHOFF REALTORS - New
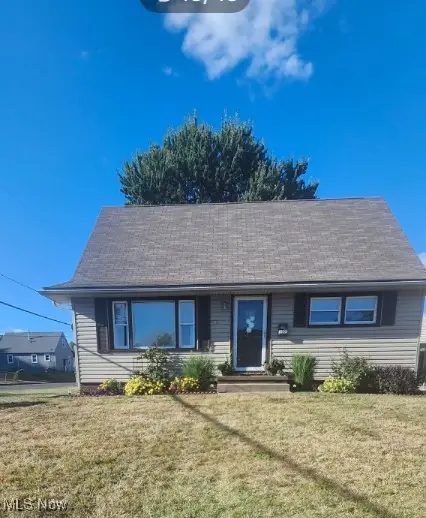 $199,900Active3 beds 2 baths
$199,900Active3 beds 2 baths1601 33rd Ne Street, Canton, OH 44714
MLS# 5153185Listed by: CUTLER REAL ESTATE - New
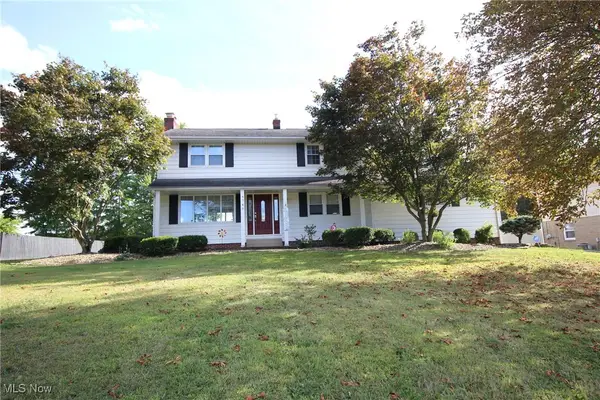 $295,000Active4 beds 2 baths1,768 sq. ft.
$295,000Active4 beds 2 baths1,768 sq. ft.4740 Echoglenn Nw Street, Canton, OH 44720
MLS# 5152768Listed by: GOLDEN REALTY - New
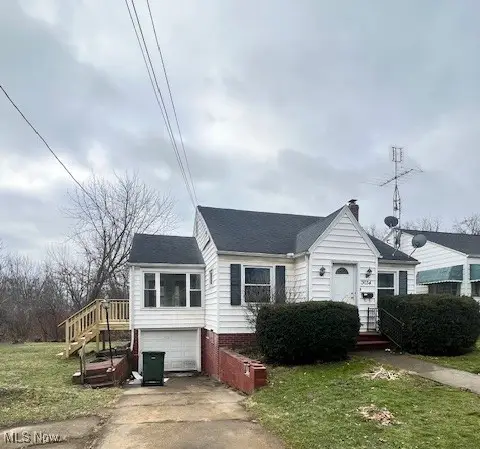 $119,900Active2 beds 1 baths
$119,900Active2 beds 1 baths3034 12th Nw Street, Canton, OH 44708
MLS# 5153066Listed by: ICON REAL ESTATE SERVICES, LLC - New
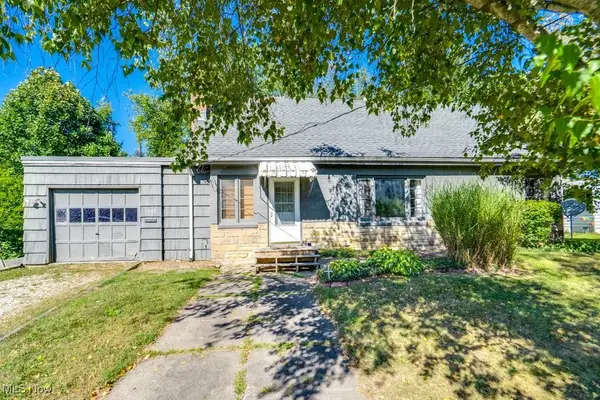 $185,000Active4 beds 2 baths1,368 sq. ft.
$185,000Active4 beds 2 baths1,368 sq. ft.1205 Sippo Sw Avenue, Canton, OH 44710
MLS# 5152902Listed by: REAL INTEGRITY - New
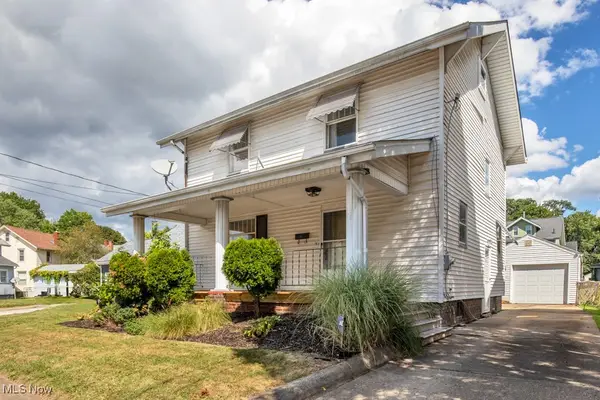 $79,000Active3 beds 1 baths1,401 sq. ft.
$79,000Active3 beds 1 baths1,401 sq. ft.1430 Piper Nw Court, Canton, OH 44703
MLS# 5152612Listed by: HACKENBERG REALTY GROUP - New
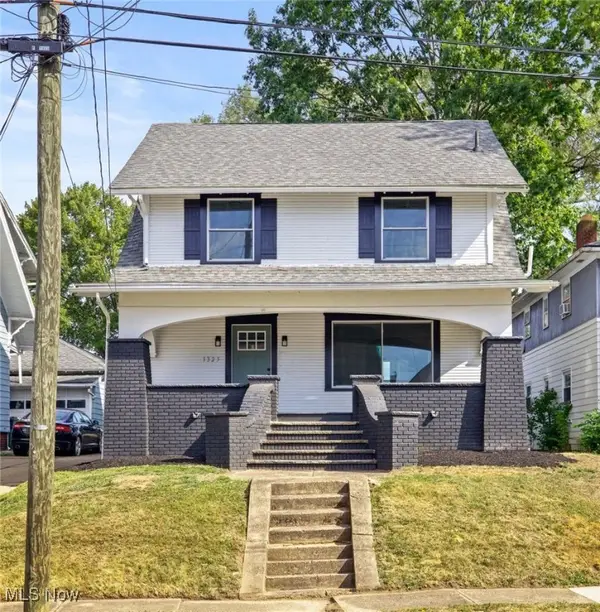 $159,900Active3 beds 2 baths1,988 sq. ft.
$159,900Active3 beds 2 baths1,988 sq. ft.1325 18th Nw Street, Canton, OH 44703
MLS# 5152468Listed by: RYDER REALTY 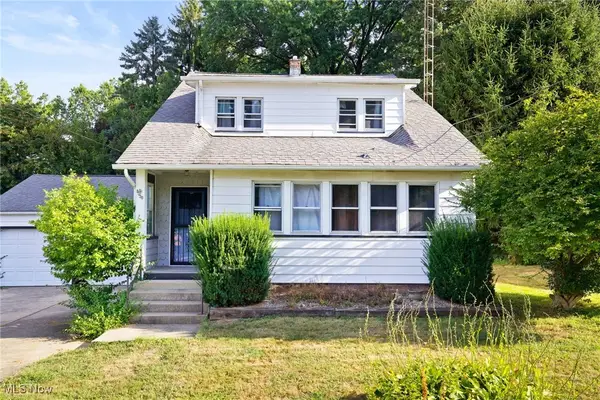 $125,900Pending3 beds 1 baths1,692 sq. ft.
$125,900Pending3 beds 1 baths1,692 sq. ft.3035 20th Nw Street, Canton, OH 44708
MLS# 5122255Listed by: HIGH POINT REAL ESTATE GROUP
