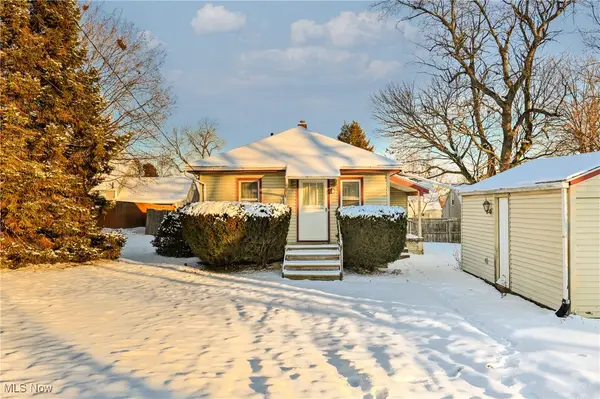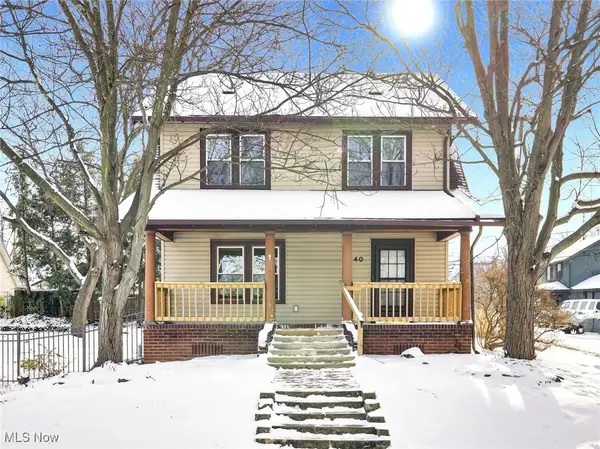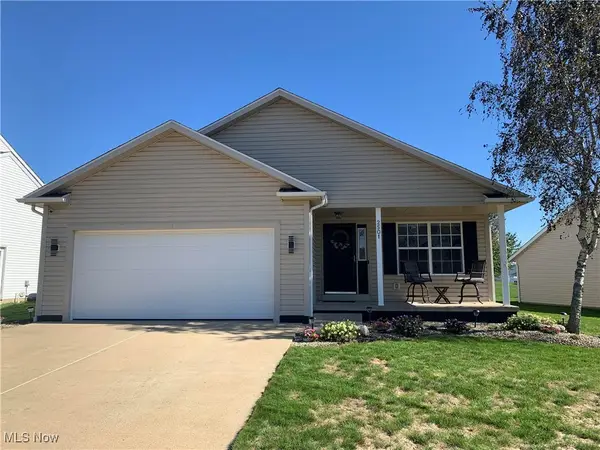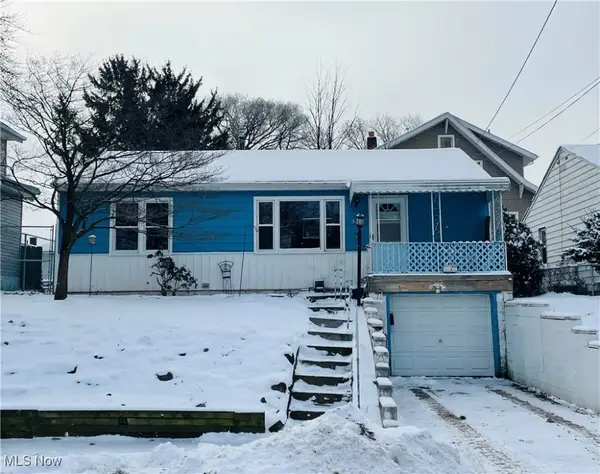5155 Fleetwood Nw Avenue, Canton, OH 44718
Local realty services provided by:ERA Real Solutions Realty
Listed by: jose medina
Office: keller williams legacy group realty
MLS#:5161129
Source:OH_NORMLS
Price summary
- Price:$1,450,000
- Price per sq. ft.:$250.17
About this home
Set on 5 wooded acres in Lake Cable Farmlets, this custom Rembrandt-built home pairs everyday comfort with impressive spaces for gathering inside and out.
The main floor welcomes you with a front office and a spacious great room featuring wood-beamed ceilings, a stone fireplace, and large windows that frame the natural surroundings. The kitchen is designed for both style and function, offering quartz countertops, stainless appliances, custom cabinetry, and a walk-in pantry. A bright dining area sits alongside, opening through a full bifold glass door to the patio with pergola and outdoor kitchen, perfect for indoor-outdoor living. A sun-filled family room wrapped in windows is the perfect place to start the day or unwind in the evening. A first-floor laundry and half bath complete the level.
Upstairs, the primary suite offers a tray ceiling, dual vanities, a tiled walk-in shower, and a generous closet. Two bedrooms connect through a Jack-and-Jill bath, while the fourth has a full bath nearby. A large bonus room currently serves as a family recreation space and includes a built-in rock wall.
Downstairs, the finished lower level transforms into a true retreat, offering a custom wet bar, theater room, guest suite, and full bath, perfect for game days, movie marathons, or overnight visitors.
Outdoor amenities include a fire pit with stone seating, a bocce court, and a heated 30x40 carriage house capable of storing up to six cars or serving as space for hobbies or workshop needs, all surrounded by wooded acreage that offers both room to explore and the privacy of your own retreat.
Additional features include an attached three car garage, tankless water heater, and 400-amp electrical service, all in a central Jackson location close to shopping, dining, and schools. Make an appointment to tour this dream home today!
Contact an agent
Home facts
- Year built:2018
- Listing ID #:5161129
- Added:73 day(s) ago
- Updated:December 19, 2025 at 03:13 PM
Rooms and interior
- Bedrooms:4
- Total bathrooms:5
- Full bathrooms:4
- Half bathrooms:1
- Living area:5,796 sq. ft.
Heating and cooling
- Cooling:Central Air
- Heating:Forced Air, Gas
Structure and exterior
- Roof:Asphalt, Fiberglass
- Year built:2018
- Building area:5,796 sq. ft.
- Lot area:5.27 Acres
Utilities
- Water:Public
- Sewer:Public Sewer
Finances and disclosures
- Price:$1,450,000
- Price per sq. ft.:$250.17
- Tax amount:$20,239 (2024)
New listings near 5155 Fleetwood Nw Avenue
- New
 $219,900Active3 beds 2 baths1,443 sq. ft.
$219,900Active3 beds 2 baths1,443 sq. ft.2415 Pennington Nw Street, Canton, OH 44709
MLS# 5177841Listed by: CUTLER REAL ESTATE - New
 $139,900Active3 beds 1 baths1,280 sq. ft.
$139,900Active3 beds 1 baths1,280 sq. ft.1256 Dartmouth Sw Avenue, Canton, OH 44710
MLS# 5177497Listed by: KELLER WILLIAMS LEGACY GROUP REALTY - New
 $89,000Active2 beds 2 baths
$89,000Active2 beds 2 baths2123 37th Nw Street, Canton, OH 44709
MLS# 5177844Listed by: PATHWAY REAL ESTATE - New
 $145,000Active3 beds 2 baths1,389 sq. ft.
$145,000Active3 beds 2 baths1,389 sq. ft.1640 Trinity Nw Place, Canton, OH 44709
MLS# 5177207Listed by: HIGH POINT REAL ESTATE GROUP - New
 $298,000Active2 beds 2 baths1,645 sq. ft.
$298,000Active2 beds 2 baths1,645 sq. ft.2501 Captens Ne Street, Canton, OH 44721
MLS# 5177803Listed by: BEYCOME BROKERAGE REALTY LLC - New
 $125,000Active3 beds 2 baths1,580 sq. ft.
$125,000Active3 beds 2 baths1,580 sq. ft.1115 Dueber Sw Avenue, Canton, OH 44706
MLS# 5177450Listed by: RE/MAX CROSSROADS PROPERTIES - New
 $124,900Active3 beds 1 baths924 sq. ft.
$124,900Active3 beds 1 baths924 sq. ft.1504 SE 14th Street, Canton, OH 44707
MLS# 5177434Listed by: KELLER WILLIAMS ELEVATE - New
 $99,900Active3 beds 1 baths1,158 sq. ft.
$99,900Active3 beds 1 baths1,158 sq. ft.601 Melrose Ne Place, Canton, OH 44714
MLS# 5177557Listed by: KELLER WILLIAMS LEGACY GROUP REALTY - New
 $74,900Active3 beds 2 baths816 sq. ft.
$74,900Active3 beds 2 baths816 sq. ft.3212 12th Nw Street, Canton, OH 44708
MLS# 5177282Listed by: RE/MAX EDGE REALTY - New
 $114,900Active3 beds 2 baths1,600 sq. ft.
$114,900Active3 beds 2 baths1,600 sq. ft.342 Arlington Nw Avenue, Canton, OH 44708
MLS# 5177580Listed by: EXP REALTY, LLC.
