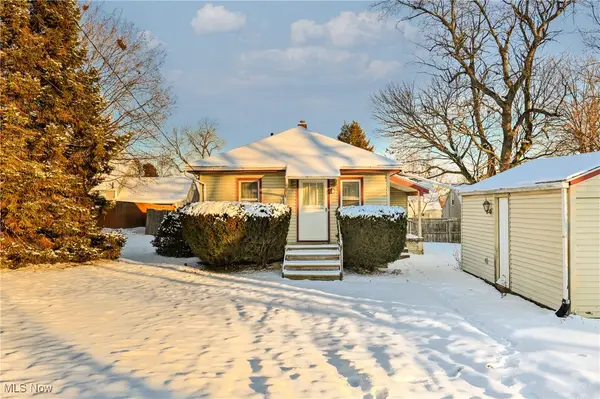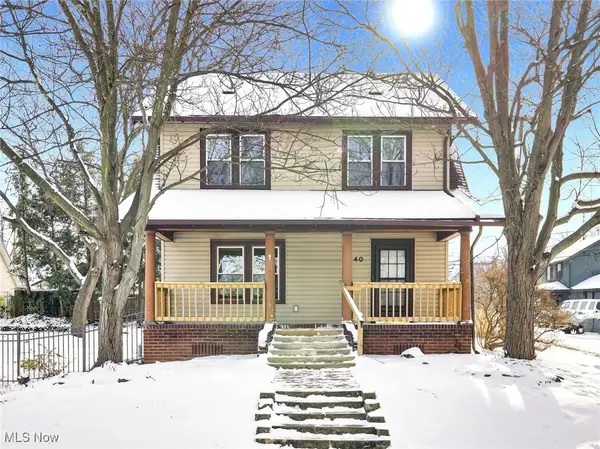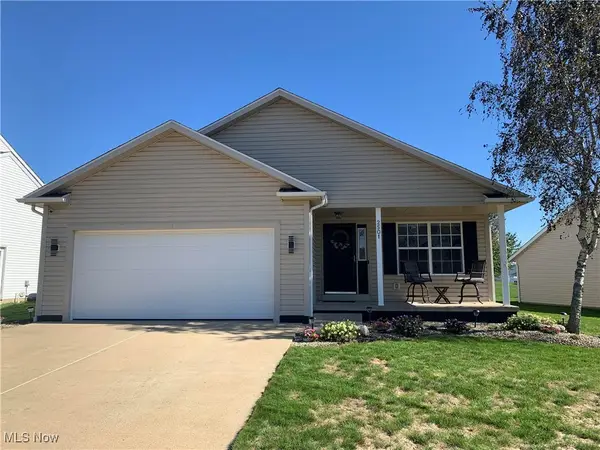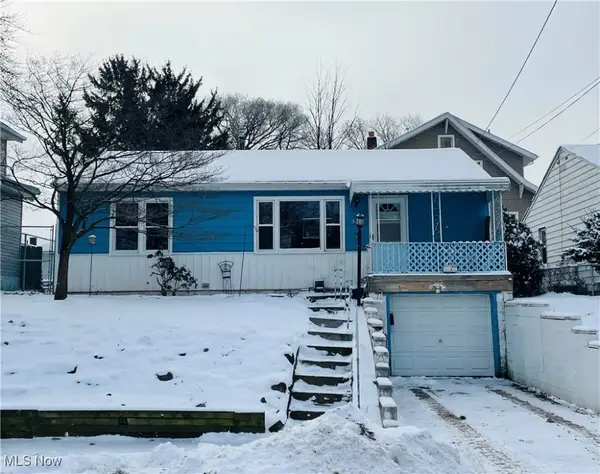5179 Birkdale Nw Street, Canton, OH 44708
Local realty services provided by:ERA Real Solutions Realty
5179 Birkdale Nw Street,Canton, OH 44708
$1,500,000
- 6 Beds
- 9 Baths
- 11,030 sq. ft.
- Single family
- Active
Listed by: rana g tawil
Office: cutler real estate
MLS#:5165146
Source:OH_NORMLS
Price summary
- Price:$1,500,000
- Price per sq. ft.:$135.99
About this home
Welcome to this luxurious custom built, 6 bedrooms, 9 bathrooms, 2 laundry rooms, one owner home situated on 1.2 acres in Jackson Township offering over 11,000 sqft including the walkout lower level with exceptional construction quality and featuring a 4 car heated garage and extensive patios ideal for grand entertaining. From the moment you enter the grand foyer you are struck by the elegant surroundings including the marble floor, the exquisite chandelier with curved walls and richly decorated ceiling. The open layout makes the living room , dining room, gourmet kitchen with updated appliances, family room, and sunroom flow together seamlessly. The main level boasts marble floors, chandelier with its lift in the grand foyer, beamed and tray ceilings, custom crown molding and baseboards, extensive custom Shrock cabinetry throughout the residence, with an open floor concept including an inviting sunroom ideal for all magnificent entertaining. On the same level, you will find a spacious office designed with custom built ins and a bonus room that can be used for any of your hobbies. This home features one owner's retreat on the first floor and another extravagant owner's suite on the second floor with spa inspired baths along with 4 bedrooms each with its own full bathroom and abundant closet space. The walk out basement features a full kitchen , bar area, gym, hot tub, sauna room, family room, media room, full bath, game room, dance floor and an all built in sound system throughout the 3 floors of the house.
This jewel, located on a cul de sac, is just walking distance from the Brookside country club with all its amenities and services. Enjoy living in this beautiful neighborhood HOA free. Call to schedule an appointment to view this exceptional design detailed property.
Contact an agent
Home facts
- Year built:1992
- Listing ID #:5165146
- Added:63 day(s) ago
- Updated:December 19, 2025 at 03:13 PM
Rooms and interior
- Bedrooms:6
- Total bathrooms:9
- Full bathrooms:7
- Half bathrooms:2
- Living area:11,030 sq. ft.
Heating and cooling
- Cooling:Central Air
- Heating:Fireplaces, Gas
Structure and exterior
- Roof:Asphalt, Fiberglass
- Year built:1992
- Building area:11,030 sq. ft.
- Lot area:1.18 Acres
Utilities
- Water:Public
- Sewer:Public Sewer
Finances and disclosures
- Price:$1,500,000
- Price per sq. ft.:$135.99
- Tax amount:$19,816 (2024)
New listings near 5179 Birkdale Nw Street
- New
 $219,900Active3 beds 2 baths1,443 sq. ft.
$219,900Active3 beds 2 baths1,443 sq. ft.2415 Pennington Nw Street, Canton, OH 44709
MLS# 5177841Listed by: CUTLER REAL ESTATE - New
 $139,900Active3 beds 1 baths1,280 sq. ft.
$139,900Active3 beds 1 baths1,280 sq. ft.1256 Dartmouth Sw Avenue, Canton, OH 44710
MLS# 5177497Listed by: KELLER WILLIAMS LEGACY GROUP REALTY - New
 $89,000Active2 beds 2 baths
$89,000Active2 beds 2 baths2123 37th Nw Street, Canton, OH 44709
MLS# 5177844Listed by: PATHWAY REAL ESTATE - New
 $145,000Active3 beds 2 baths1,389 sq. ft.
$145,000Active3 beds 2 baths1,389 sq. ft.1640 Trinity Nw Place, Canton, OH 44709
MLS# 5177207Listed by: HIGH POINT REAL ESTATE GROUP - New
 $298,000Active2 beds 2 baths1,645 sq. ft.
$298,000Active2 beds 2 baths1,645 sq. ft.2501 Captens Ne Street, Canton, OH 44721
MLS# 5177803Listed by: BEYCOME BROKERAGE REALTY LLC - New
 $125,000Active3 beds 2 baths1,580 sq. ft.
$125,000Active3 beds 2 baths1,580 sq. ft.1115 Dueber Sw Avenue, Canton, OH 44706
MLS# 5177450Listed by: RE/MAX CROSSROADS PROPERTIES - New
 $124,900Active3 beds 1 baths924 sq. ft.
$124,900Active3 beds 1 baths924 sq. ft.1504 SE 14th Street, Canton, OH 44707
MLS# 5177434Listed by: KELLER WILLIAMS ELEVATE - New
 $99,900Active3 beds 1 baths1,158 sq. ft.
$99,900Active3 beds 1 baths1,158 sq. ft.601 Melrose Ne Place, Canton, OH 44714
MLS# 5177557Listed by: KELLER WILLIAMS LEGACY GROUP REALTY - New
 $74,900Active3 beds 2 baths816 sq. ft.
$74,900Active3 beds 2 baths816 sq. ft.3212 12th Nw Street, Canton, OH 44708
MLS# 5177282Listed by: RE/MAX EDGE REALTY - New
 $114,900Active3 beds 2 baths1,600 sq. ft.
$114,900Active3 beds 2 baths1,600 sq. ft.342 Arlington Nw Avenue, Canton, OH 44708
MLS# 5177580Listed by: EXP REALTY, LLC.
