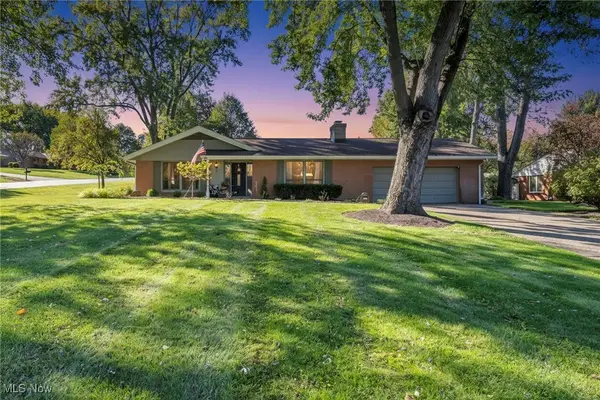5311 Peninsula Nw Drive, Canton, OH 44718
Local realty services provided by:ERA Real Solutions Realty
5311 Peninsula Nw Drive,Canton, OH 44718
$699,900
- 3 Beds
- 4 Baths
- 2,208 sq. ft.
- Single family
- Pending
Listed by: peggy johnston
Office: cutler real estate
MLS#:5173408
Source:OH_NORMLS
Price summary
- Price:$699,900
- Price per sq. ft.:$316.98
- Monthly HOA dues:$89.58
About this home
Welcome to this inviting 3-bedroom, 2.5-bath ranch nestled on the waterfront of Lake Cable in the desirable Jackson School District. From the moment you arrive, the circular front driveway leads you to a welcoming front porch and foyer entry, setting the tone for the warmth and character inside. The living room offers a large window overlooking the covered patio and sparkling lake, while the family room provides additional lake views along with a cozy gas fireplace framed by built-ins. The kitchen features a breakfast bar and opens to a dining area with sliding doors that lead directly to the covered patio, creating the perfect space for entertaining with a backdrop of serene water views. The primary bedroom includes its own full bath and private access to a wood deck, where mornings can be spent enjoying the peaceful lakefront setting. Two additional spacious bedrooms share a full bath conveniently located off the hallway. A first-floor laundry room with cabinets, closet space, and access to both the basement and outdoors adds practicality, while the side-load two-car garage offers a sink and cabinetry for extra convenience. The unfinished basement with cement crawl space provides ample storage, complementing the thoughtful layout of the home. With its fabulous location and all the amenities of lake living, this property is a rare opportunity. Perfect for buyers looking to add their personal touches; great potential.
Contact an agent
Home facts
- Year built:1968
- Listing ID #:5173408
- Added:47 day(s) ago
- Updated:January 08, 2026 at 08:21 AM
Rooms and interior
- Bedrooms:3
- Total bathrooms:4
- Full bathrooms:2
- Half bathrooms:2
- Living area:2,208 sq. ft.
Heating and cooling
- Cooling:Central Air
- Heating:Fireplaces, Forced Air, Gas
Structure and exterior
- Roof:Asphalt
- Year built:1968
- Building area:2,208 sq. ft.
- Lot area:0.65 Acres
Utilities
- Water:Public, Well
- Sewer:Public Sewer
Finances and disclosures
- Price:$699,900
- Price per sq. ft.:$316.98
- Tax amount:$11,787 (2024)
New listings near 5311 Peninsula Nw Drive
- New
 $399,900Active3 beds 3 baths2,544 sq. ft.
$399,900Active3 beds 3 baths2,544 sq. ft.5530 Brookstone Nw Street, Canton, OH 44718
MLS# 5180037Listed by: KELLER WILLIAMS LEGACY GROUP REALTY - New
 $115,000Active3 beds 2 baths
$115,000Active3 beds 2 baths2830 3rd Nw Street, Canton, OH 44708
MLS# 5179524Listed by: KELLER WILLIAMS LEGACY GROUP REALTY - New
 $90,000Active3 beds 1 baths1,164 sq. ft.
$90,000Active3 beds 1 baths1,164 sq. ft.616 Maryland Sw Avenue, Canton, OH 44710
MLS# 5179532Listed by: KELLER WILLIAMS LEGACY GROUP REALTY - New
 $299,900Active4 beds 2 baths4,941 sq. ft.
$299,900Active4 beds 2 baths4,941 sq. ft.3878 36th Nw Street, Canton, OH 44718
MLS# 5180049Listed by: KELLER WILLIAMS LEGACY GROUP REALTY - New
 $2,200,000Active5 beds 7 baths7,305 sq. ft.
$2,200,000Active5 beds 7 baths7,305 sq. ft.2543 Dunkeith Nw Drive, Canton, OH 44708
MLS# 5180054Listed by: TANNER REAL ESTATE CO. - New
 $49,900Active3 beds 1 baths1,434 sq. ft.
$49,900Active3 beds 1 baths1,434 sq. ft.1544 Spring Ne Avenue, Canton, OH 44714
MLS# 5180080Listed by: RE/MAX CROSSROADS PROPERTIES - New
 $129,900Active3 beds 2 baths1,232 sq. ft.
$129,900Active3 beds 2 baths1,232 sq. ft.1311 Warner Se Road, Canton, OH 44707
MLS# 5178696Listed by: COLDWELL BANKER SCHMIDT REALTY - New
 $500,000Active4 beds 4 baths4,546 sq. ft.
$500,000Active4 beds 4 baths4,546 sq. ft.5225 Loma Linda Ne Lane, Canton, OH 44714
MLS# 5179474Listed by: REAL OF OHIO - New
 $170,000Active4 beds 1 baths
$170,000Active4 beds 1 baths1535 24th Nw Street, Canton, OH 44709
MLS# 5179871Listed by: REALTOWN REALTY LLC - New
 $179,900Active3 beds 2 baths1,163 sq. ft.
$179,900Active3 beds 2 baths1,163 sq. ft.3744 Edgefield Nw Avenue, Canton, OH 44709
MLS# 5179833Listed by: KELLER WILLIAMS LEGACY GROUP REALTY
