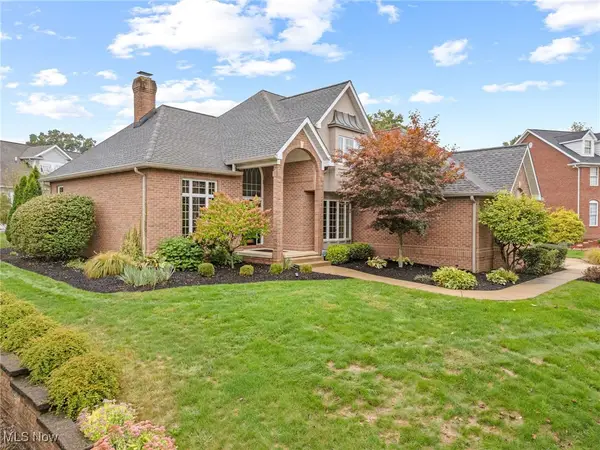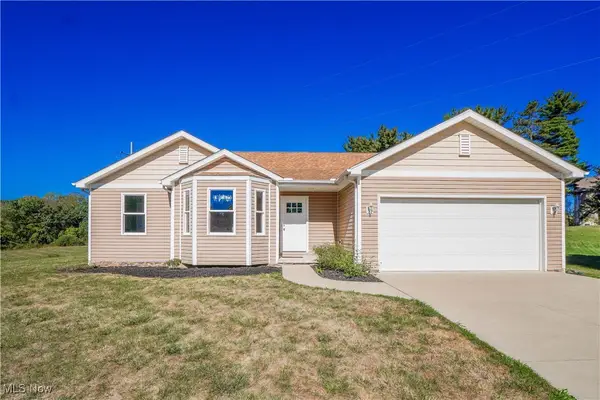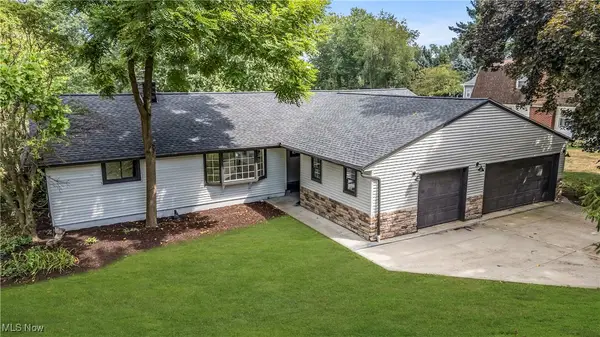5325 S Island Nw Drive, Canton, OH 44718
Local realty services provided by:ERA Real Solutions Realty
Listed by:debbie l ferrante
Office:re/max edge realty
MLS#:5154734
Source:OH_NORMLS
Price summary
- Price:$799,000
- Price per sq. ft.:$311.02
About this home
Live the Lake Life for a Remarkable Value! Now is your chance to call prestigious Lake Cable home at a new, more attractive price. This 3-story, 3-bedroom, 3.5-bath waterfront residence delivers a lifestyle that many dream of — at a value that makes it even more attainable. Wake up to sweeping water views and morning sun on one of the most desirable stretches of Lake Cable. The main level showcases soaring cathedral ceilings, hardwood floors, a spacious great room with gas fireplace, and a chef’s kitchen with white cabinetry, granite countertops, and stainless-steel appliances. Entertain with ease thanks to the wet bar, expansive dining area, and large deck overlooking the lake. The primary suite is a retreat of its own, featuring a cozy fireplace, spa-like bath with heated tile floors and sauna shower, plus a generous walk-in closet. The third-floor suite offers privacy and stunning views, while the flexible main-floor office (with custom furniture included) could easily serve as a den or extra bedroom. The walk-out lower level adds another layer of living space with a fireplace, full bath, large bedroom, storage, and direct access to your spacious lakefront lot and private dock. Additional highlights include a 2-car garage with epoxy-coated flooring, central vacuum, radon mitigation, security system, day/night shades, and a laundry room with nearly new appliances. As part of the Lake Cable Recreation Association, enjoy access to the clubhouse, marina, boating, and fireworks displays — the ultimate in lake living. ? A beautiful pontoon boat is also available for purchase separately at $18,000. This is your opportunity to live the Lake Cable lifestyle — comfort, prestige, and value all in one.
Contact an agent
Home facts
- Year built:2003
- Listing ID #:5154734
- Added:23 day(s) ago
- Updated:October 01, 2025 at 02:15 PM
Rooms and interior
- Bedrooms:3
- Total bathrooms:4
- Full bathrooms:3
- Half bathrooms:1
- Living area:2,569 sq. ft.
Heating and cooling
- Cooling:Central Air
- Heating:Fireplaces, Forced Air, Gas
Structure and exterior
- Roof:Asphalt, Fiberglass
- Year built:2003
- Building area:2,569 sq. ft.
- Lot area:0.2 Acres
Utilities
- Water:Public
- Sewer:Public Sewer
Finances and disclosures
- Price:$799,000
- Price per sq. ft.:$311.02
- Tax amount:$12,734 (2024)
New listings near 5325 S Island Nw Drive
- New
 $149,900Active3 beds 1 baths1,176 sq. ft.
$149,900Active3 beds 1 baths1,176 sq. ft.1638 Warrick Ne Place, Canton, OH 44714
MLS# 5161132Listed by: KELLER WILLIAMS LEGACY GROUP REALTY - New
 $134,900Active3 beds 2 baths1,352 sq. ft.
$134,900Active3 beds 2 baths1,352 sq. ft.1535 Plain Ne Avenue, Canton, OH 44714
MLS# 5159066Listed by: THE AGENCY CLEVELAND NORTHCOAST - New
 $675,000Active6 beds 5 baths3,949 sq. ft.
$675,000Active6 beds 5 baths3,949 sq. ft.6446 Tallwood Nw Circle, Canton, OH 44718
MLS# 5159314Listed by: DEHOFF REALTORS - New
 $189,900Active3 beds 1 baths1,326 sq. ft.
$189,900Active3 beds 1 baths1,326 sq. ft.1150 Manor Sw Avenue, Canton, OH 44710
MLS# 5161094Listed by: RE/MAX INFINITY - New
 $95,000Active3 beds 1 baths1,622 sq. ft.
$95,000Active3 beds 1 baths1,622 sq. ft.2616 Crown Nw Place, Canton, OH 44708
MLS# 5160916Listed by: RE/MAX INFINITY - New
 $625,000Active2 beds 2 baths2,604 sq. ft.
$625,000Active2 beds 2 baths2,604 sq. ft.5901 Market N Avenue, Canton, OH 44721
MLS# 5160892Listed by: KELLER WILLIAMS LEGACY GROUP REALTY - Open Thu, 5 to 7pmNew
 $369,900Active3 beds 2 baths1,648 sq. ft.
$369,900Active3 beds 2 baths1,648 sq. ft.657 Hannah Circle, Canton, OH 44709
MLS# 5160132Listed by: KELLER WILLIAMS LEGACY GROUP REALTY - New
 $182,500Active6 beds 2 baths2,584 sq. ft.
$182,500Active6 beds 2 baths2,584 sq. ft.145 Roslyn Nw Avenue, Canton, OH 44708
MLS# 5160265Listed by: KELLER WILLIAMS LEGACY GROUP REALTY - New
 $635,000Active3 beds 3 baths2,134 sq. ft.
$635,000Active3 beds 3 baths2,134 sq. ft.5550 West Nw Boulevard, Canton, OH 44718
MLS# 5160408Listed by: RUSSELL REAL ESTATE SERVICES - New
 $189,900Active3 beds 1 baths1,488 sq. ft.
$189,900Active3 beds 1 baths1,488 sq. ft.236 32nd Sw Street, Canton, OH 44706
MLS# 5160461Listed by: KELLER WILLIAMS LEGACY GROUP REALTY
