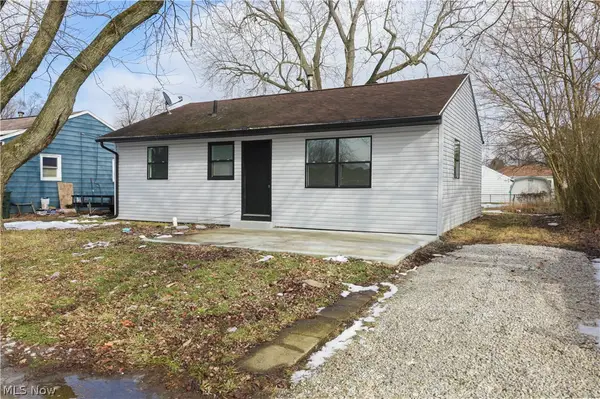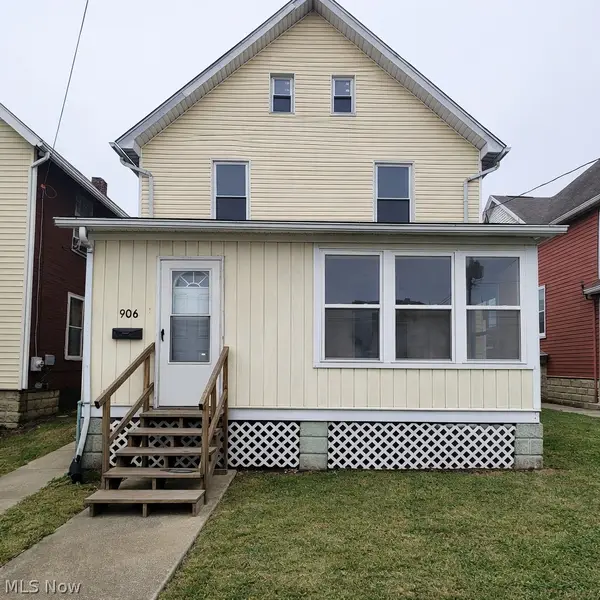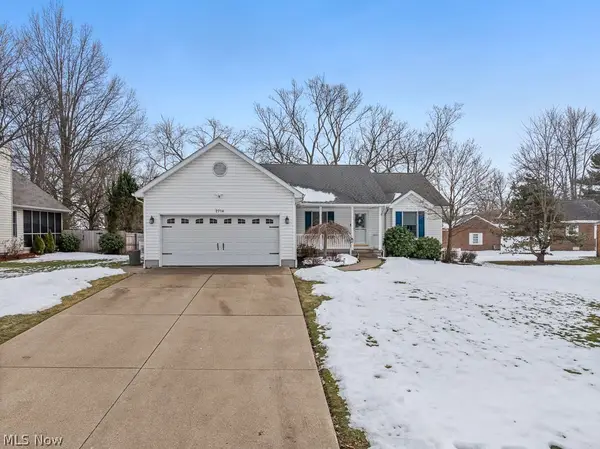5433 Fleetwood Nw Avenue, Canton, OH 44718
Local realty services provided by:ERA Real Solutions Realty
Listed by: shane a shannon
Office: keller williams chervenic rlty
MLS#:5107848
Source:OH_NORMLS
Price summary
- Price:$390,000
- Price per sq. ft.:$177.51
About this home
This spacious and thoughtfully designed two-story Colonial offers the perfect blend of comfort, functionality, and charm. As you step inside, you’ll appreciate the welcoming layout featuring a desirable first-floor master bedroom complete with its own full bathroom and a cozy fireplace—ideal for relaxing at the end of the day.
The open-concept kitchen flows seamlessly into the family room, creating a warm and connected space that’s perfect for entertaining guests or spending quality time with loved ones. Also located on the main floor are a convenient half bathroom and a laundry room, adding everyday ease and practicality.
Upstairs, you'll find three generously sized bedrooms and another full bathroom, offering plenty of space for family, guests, or a home office setup. The home also includes a two-car garage, providing ample room for parking and additional storage.
With its comfortable layout, charming features, and move-in-ready condition, this home is a wonderful opportunity for anyone looking to settle into a peaceful neighborhood in Canton. Don’t miss your chance to make it yours!
Contact an agent
Home facts
- Year built:1954
- Listing ID #:5107848
- Added:257 day(s) ago
- Updated:February 19, 2026 at 03:10 PM
Rooms and interior
- Bedrooms:4
- Total bathrooms:3
- Full bathrooms:3
- Living area:2,197 sq. ft.
Heating and cooling
- Cooling:Central Air
- Heating:Forced Air, Gas, Hot Water, Steam
Structure and exterior
- Roof:Asphalt, Fiberglass
- Year built:1954
- Building area:2,197 sq. ft.
- Lot area:0.43 Acres
Utilities
- Water:Public
- Sewer:Public Sewer
Finances and disclosures
- Price:$390,000
- Price per sq. ft.:$177.51
- Tax amount:$4,400 (2024)
New listings near 5433 Fleetwood Nw Avenue
- Open Sun, 12 to 1pmNew
 $260,000Active3 beds 3 baths1,714 sq. ft.
$260,000Active3 beds 3 baths1,714 sq. ft.4431 7th Nw Street, Canton, OH 44708
MLS# 5187004Listed by: CUTLER REAL ESTATE - New
 $120,000Active3 beds 1 baths850 sq. ft.
$120,000Active3 beds 1 baths850 sq. ft.2102 Endrow Ne Avenue, Canton, OH 44705
MLS# 5187810Listed by: KAUFMAN REALTY & AUCTION, LLC. - New
 $159,900Active3 beds 2 baths1,288 sq. ft.
$159,900Active3 beds 2 baths1,288 sq. ft.2614 Fletcher Ne Avenue, Canton, OH 44705
MLS# 5187699Listed by: KELLER WILLIAMS CHERVENIC RLTY - New
 $199,900Active3 beds 2 baths2,295 sq. ft.
$199,900Active3 beds 2 baths2,295 sq. ft.1717 Harvard Nw Avenue, Canton, OH 44703
MLS# 5187772Listed by: BEYCOME BROKERAGE REALTY LLC - New
 $275,000Active4 beds 2 baths1,848 sq. ft.
$275,000Active4 beds 2 baths1,848 sq. ft.5132 Ridgeglen Nw Circle, Canton, OH 44708
MLS# 5187353Listed by: EXP REALTY, LLC. - New
 $184,900Active3 beds 1 baths1,040 sq. ft.
$184,900Active3 beds 1 baths1,040 sq. ft.330 34th Sw Street, Canton, OH 44706
MLS# 5187596Listed by: KELLER WILLIAMS LEGACY GROUP REALTY - New
 $100,500Active3 beds 1 baths1,368 sq. ft.
$100,500Active3 beds 1 baths1,368 sq. ft.906 Harrison Sw Avenue, Canton, OH 44706
MLS# 5187496Listed by: KELLER WILLIAMS LEGACY GROUP REALTY - New
 $305,000Active3 beds 3 baths2,500 sq. ft.
$305,000Active3 beds 3 baths2,500 sq. ft.4277 Skycrest Nw Drive, Canton, OH 44718
MLS# 5187389Listed by: EXP REALTY, LLC. - New
 $289,000Active3 beds 3 baths1,704 sq. ft.
$289,000Active3 beds 3 baths1,704 sq. ft.2714 19th Nw Street, Canton, OH 44708
MLS# 5187466Listed by: TANNER REAL ESTATE CO. - New
 $164,900Active3 beds 1 baths1,768 sq. ft.
$164,900Active3 beds 1 baths1,768 sq. ft.1614 Edmeyer Nw Avenue, Canton, OH 44708
MLS# 5187248Listed by: RE/MAX CROSSROADS PROPERTIES

