544 Hamilton Ne Avenue, Canton, OH 44704
Local realty services provided by:ERA Real Solutions Realty
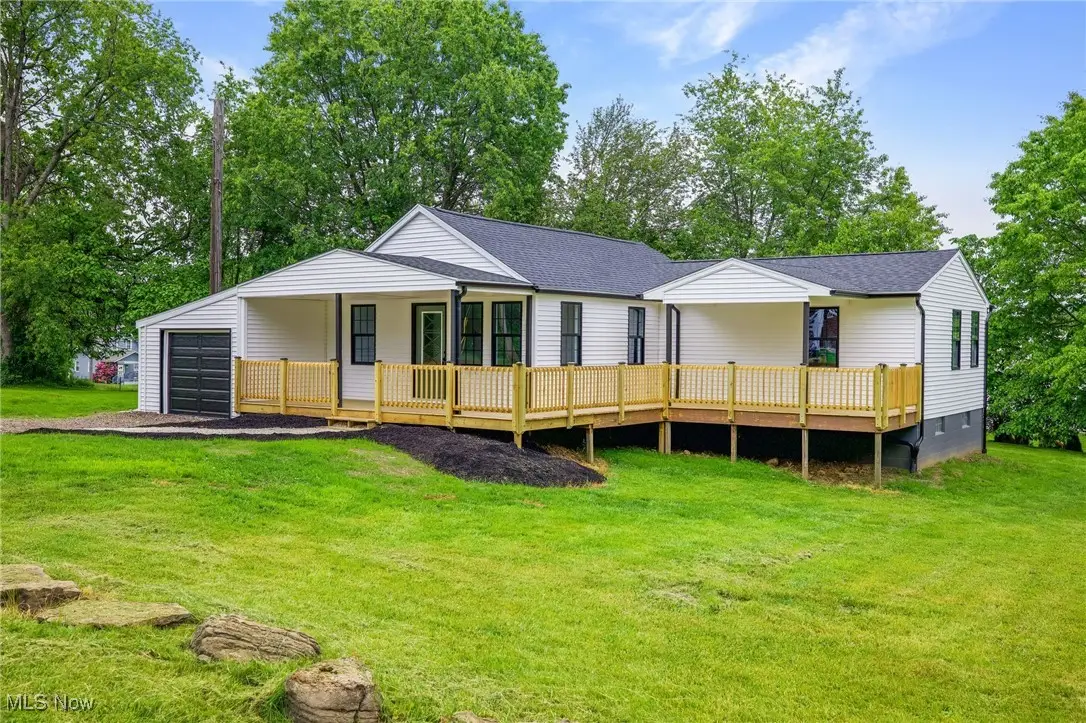


Listed by:kelli b tillapaw
Office:ryder realty
MLS#:5126343
Source:OH_NORMLS
Price summary
- Price:$209,900
- Price per sq. ft.:$141.82
About this home
544 Hamilton Ave NE is now available and features a newly renovated ranch with 3 bedrooms, 2.1 bathrooms, a 1 car garage and a partially finished basement. Every inch of this home has been touched by a seller committed to providing exceptional value in the form of modern finishes, unique design elements, and crisp attention to detail. Initially, you’re welcomed by the large, inviting front porch spanning the entire width of the front of the house and adorned with freshly mulched beds. Beyond the beautiful, glass-paneled, decorative front door you enter the first floor living space with a vaulted ceiling and an incredible amount of natural light provided by perfectly placed new windows. Just ahead lies an incredible, custom kitchen with a stunning waterfall counter-top island with seating and storage below, custom-cabinetry, and stainless-steel appliances. This home also features a split bedroom floor plan with two bedrooms located off the main living space and a guest bathroom. The fabulous primary bedroom is located off the kitchen and includes an ensuite bathroom featuring a dual vanity, barn door, fiberglass shower, and a walk-in closet. Making your way towards the basement you’ll also notice the first-floor laundry off the kitchen eliminating the need to haul laundry up and down the steps to the basement. The basement provides additional living space in the form of a family room and an additional half bathroom, and walks out to the backyard, as well. Don’t forget to check out the rear deck overlooking the .64-acre lot, which is perfect for hosting guests this summer. Call today to check out this truly amazing home!
Contact an agent
Home facts
- Year built:1948
- Listing Id #:5126343
- Added:73 day(s) ago
- Updated:August 15, 2025 at 07:13 AM
Rooms and interior
- Bedrooms:3
- Total bathrooms:3
- Full bathrooms:2
- Half bathrooms:1
- Living area:1,480 sq. ft.
Heating and cooling
- Cooling:Central Air
- Heating:Forced Air, Gas
Structure and exterior
- Roof:Asphalt, Shingle
- Year built:1948
- Building area:1,480 sq. ft.
- Lot area:0.64 Acres
Utilities
- Water:Public
- Sewer:Public Sewer
Finances and disclosures
- Price:$209,900
- Price per sq. ft.:$141.82
- Tax amount:$1,344 (2024)
New listings near 544 Hamilton Ne Avenue
- New
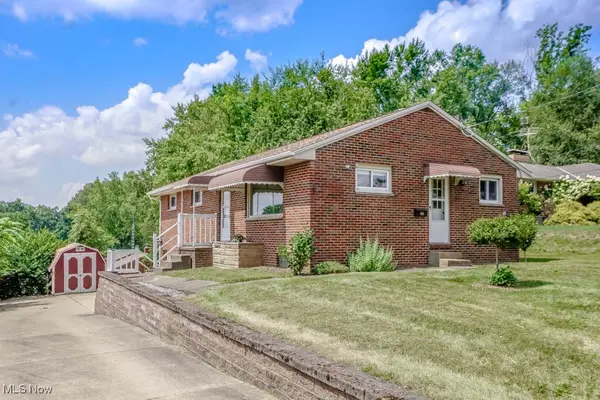 $219,900Active3 beds 2 baths1,614 sq. ft.
$219,900Active3 beds 2 baths1,614 sq. ft.503 Manor Nw Avenue, Canton, OH 44708
MLS# 5148440Listed by: KELLER WILLIAMS LEGACY GROUP REALTY - New
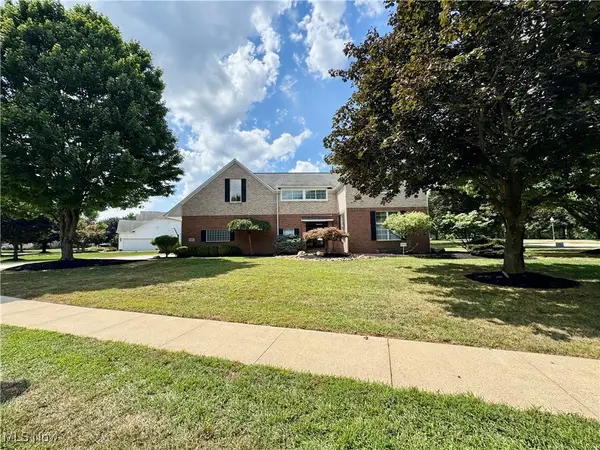 $679,900Active4 beds 4 baths3,729 sq. ft.
$679,900Active4 beds 4 baths3,729 sq. ft.5017 Nobles Pond Nw Drive, Canton, OH 44718
MLS# 5147852Listed by: KELLER WILLIAMS LEGACY GROUP REALTY - Open Sun, 2 to 4pmNew
 $299,900Active3 beds 2 baths
$299,900Active3 beds 2 baths3591 Harris Nw Avenue, Canton, OH 44708
MLS# 5147826Listed by: KELLER WILLIAMS LEGACY GROUP REALTY - New
 $199,500Active2 beds 2 baths1,066 sq. ft.
$199,500Active2 beds 2 baths1,066 sq. ft.3624 Barrington Nw Place, Canton, OH 44708
MLS# 5148178Listed by: CUTLER REAL ESTATE - Open Sun, 12 to 2pmNew
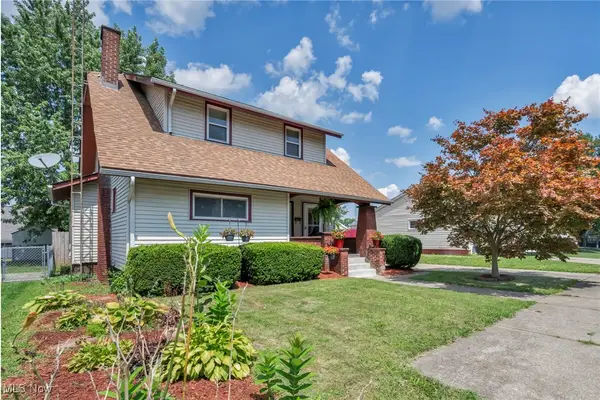 $175,000Active3 beds 2 baths1,895 sq. ft.
$175,000Active3 beds 2 baths1,895 sq. ft.1117 28th Ne Street, Canton, OH 44714
MLS# 5147994Listed by: REAL OF OHIO - New
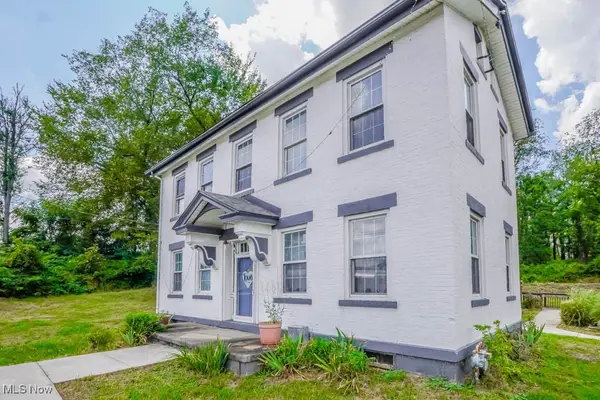 $350,000Active2 beds 2 baths2,604 sq. ft.
$350,000Active2 beds 2 baths2,604 sq. ft.5901 Market N Avenue, Canton, OH 44721
MLS# 5147704Listed by: KELLER WILLIAMS LEGACY GROUP REALTY - New
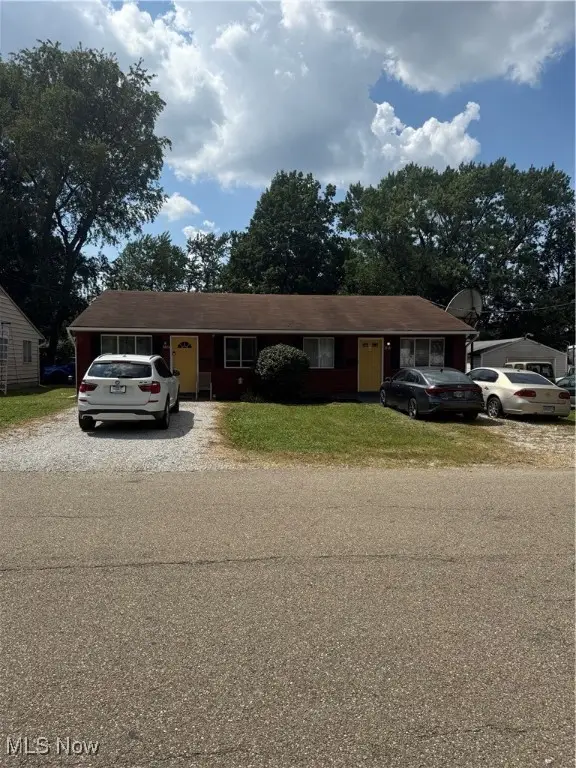 $159,900Active4 beds 2 baths1,632 sq. ft.
$159,900Active4 beds 2 baths1,632 sq. ft.3023 Bollinger Ne Avenue, Canton, OH 44705
MLS# 5148001Listed by: RE/MAX CROSSROADS PROPERTIES - Open Sun, 1 to 3pmNew
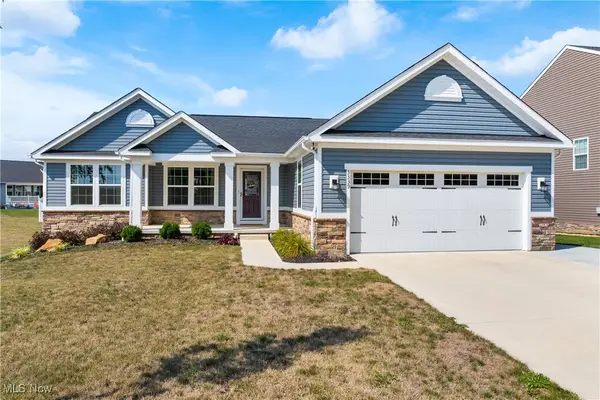 $459,900Active4 beds 3 baths2,775 sq. ft.
$459,900Active4 beds 3 baths2,775 sq. ft.3339 Boettler Ne Street, Canton, OH 44721
MLS# 5148107Listed by: KELLER WILLIAMS LEGACY GROUP REALTY - New
 $289,900Active4 beds 3 baths2,241 sq. ft.
$289,900Active4 beds 3 baths2,241 sq. ft.7518 Panther Ne Avenue, Canton, OH 44721
MLS# 5148164Listed by: KELLER WILLIAMS LEGACY GROUP REALTY - New
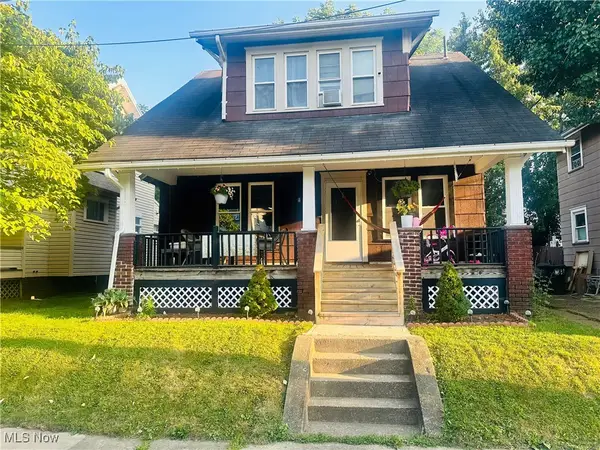 $109,900Active3 beds 1 baths1,622 sq. ft.
$109,900Active3 beds 1 baths1,622 sq. ft.2616 Crown Nw Place, Canton, OH 44708
MLS# 5148243Listed by: RE/MAX INFINITY
