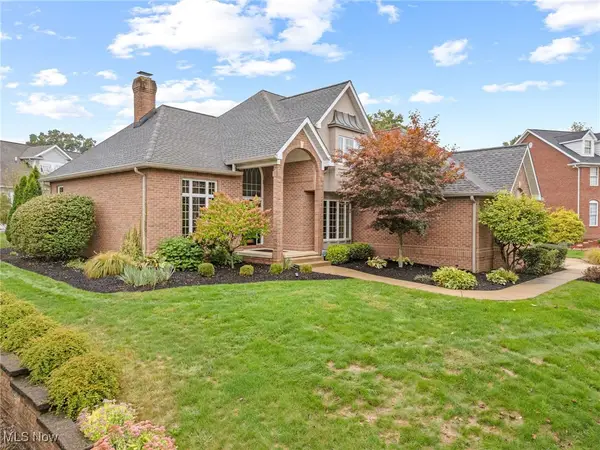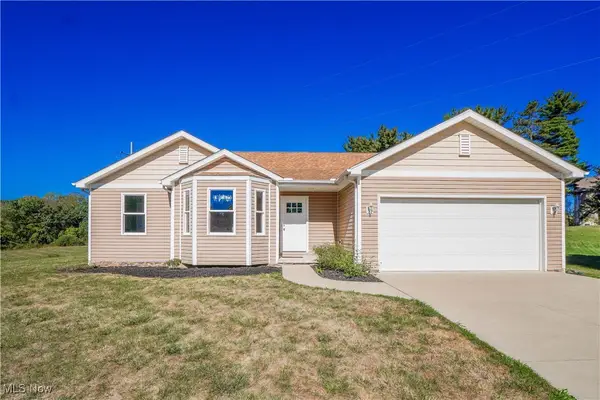5878 Hawks Nest Nw Circle #16B, Canton, OH 44708
Local realty services provided by:ERA Real Solutions Realty
5878 Hawks Nest Nw Circle #16B,Canton, OH 44708
$427,200
- 3 Beds
- 3 Baths
- 2,122 sq. ft.
- Condominium
- Pending
Listed by:nancy a platek
Office:cutler real estate
MLS#:5149357
Source:OH_NORMLS
Price summary
- Price:$427,200
- Price per sq. ft.:$201.32
About this home
Hello, future homeowner! Let me introduce you to 5878 Hawks Nest Circle and point out all the inviting spaces. Step through the front door, and you'll immediately be greeted by a sense of warmth and elegance. To your right, you'll discover a spacious an modern kitchen. It boasts a large island with ample seating, ideal for casual meals or lively conversations over coffee. The adjacent dining area is ready to host your family dinners and holiday feasts. There is also a conveniently located half bath, perfect for guests. The great room is the heart of the home, featuring a cozy fireplace that adds a touch of charm and warmth. Picture yourself relaxing here, surrounded by loved ones on a chilly evening. On the first floor, we've thoughtfully included a luxurious master suite designed for ultimate comfort and convenience. The master bath is just steps away, offering a private retreat complete with tile shower. You'll also love the first-floor laundry room, making everyday chores a breeze. Venture upstairs, and you'll find a versatile loft area that can be anything you wish, a quiet reading nook, a home office, or a playroom. The second bedroom on this floor is spacious as is the second full bath, ensuring comfort and privacy for guests or family members. But wait, there's more! There is an additional bonus or a media center, the possibilities are endless. It's more than just a house; it's a place where memories will be made, and awaits to welcome you home.
Contact an agent
Home facts
- Year built:2024
- Listing ID #:5149357
- Added:729 day(s) ago
- Updated:October 01, 2025 at 05:45 PM
Rooms and interior
- Bedrooms:3
- Total bathrooms:3
- Full bathrooms:2
- Half bathrooms:1
- Living area:2,122 sq. ft.
Heating and cooling
- Cooling:Central Air
- Heating:Forced Air, Gas
Structure and exterior
- Roof:Asphalt
- Year built:2024
- Building area:2,122 sq. ft.
Utilities
- Water:Public
- Sewer:Public Sewer
Finances and disclosures
- Price:$427,200
- Price per sq. ft.:$201.32
- Tax amount:$8,000 (2024)
New listings near 5878 Hawks Nest Nw Circle #16B
- New
 $269,900Active3 beds 2 baths1,260 sq. ft.
$269,900Active3 beds 2 baths1,260 sq. ft.5555 Stuber Nw Drive, Canton, OH 44718
MLS# 5161231Listed by: TANNER REAL ESTATE CO. - New
 $172,900Active4 beds 2 baths
$172,900Active4 beds 2 baths1732-1734 Harvard Nw Avenue, Canton, OH 44703
MLS# 5161149Listed by: KELLER WILLIAMS CHERVENIC RLTY - New
 $149,900Active3 beds 1 baths1,176 sq. ft.
$149,900Active3 beds 1 baths1,176 sq. ft.1638 Warrick Ne Place, Canton, OH 44714
MLS# 5161132Listed by: KELLER WILLIAMS LEGACY GROUP REALTY - New
 $134,900Active3 beds 2 baths1,352 sq. ft.
$134,900Active3 beds 2 baths1,352 sq. ft.1535 Plain Ne Avenue, Canton, OH 44714
MLS# 5159066Listed by: THE AGENCY CLEVELAND NORTHCOAST - New
 $675,000Active6 beds 5 baths3,949 sq. ft.
$675,000Active6 beds 5 baths3,949 sq. ft.6446 Tallwood Nw Circle, Canton, OH 44718
MLS# 5159314Listed by: DEHOFF REALTORS - New
 $189,900Active3 beds 1 baths1,326 sq. ft.
$189,900Active3 beds 1 baths1,326 sq. ft.1150 Manor Sw Avenue, Canton, OH 44710
MLS# 5161094Listed by: RE/MAX INFINITY - New
 $95,000Active3 beds 1 baths1,622 sq. ft.
$95,000Active3 beds 1 baths1,622 sq. ft.2616 Crown Nw Place, Canton, OH 44708
MLS# 5160916Listed by: RE/MAX INFINITY - New
 $625,000Active2 beds 2 baths2,604 sq. ft.
$625,000Active2 beds 2 baths2,604 sq. ft.5901 Market N Avenue, Canton, OH 44721
MLS# 5160892Listed by: KELLER WILLIAMS LEGACY GROUP REALTY - Open Thu, 5 to 7pmNew
 $369,900Active3 beds 2 baths1,648 sq. ft.
$369,900Active3 beds 2 baths1,648 sq. ft.657 Hannah Circle, Canton, OH 44709
MLS# 5160132Listed by: KELLER WILLIAMS LEGACY GROUP REALTY - New
 $182,500Active6 beds 2 baths2,584 sq. ft.
$182,500Active6 beds 2 baths2,584 sq. ft.145 Roslyn Nw Avenue, Canton, OH 44708
MLS# 5160265Listed by: KELLER WILLIAMS LEGACY GROUP REALTY
