5966 Hawks Nest Nw Circle, Canton, OH 44708
Local realty services provided by:ERA Real Solutions Realty
Listed by:kristine n bissler
Office:re/max crossroads properties
MLS#:5151575
Source:OH_NORMLS
Price summary
- Price:$435,000
- Price per sq. ft.:$196.65
About this home
From the moment you walk in, you’ll feel the space, light, and ease that make this home something special.
Soaring ceilings with elegant inlay details and crown molding create a sense of sophistication, while the open-concept layout invites effortless everyday living. The heart of the home, a warm and welcoming great room with a cozy gas fireplace, flows seamlessly into the kitchen and dining area, perfect for lively conversations, casual dinners, or hosting your next holiday gathering.
The kitchen is as functional as it is stylish, featuring a large 9-foot island with bar seating and plenty of space to prep, serve, and connect. Just around the corner, the private first-floor bedroom suite offers convenience and comfort, complete with a full bath and a walk-through closet that connects directly to the laundry room, a smart detail that makes daily life smoother.
Upstairs, you’ll find two more spacious bedrooms, a full bath, and a flexible loft space, ideal for a home office, reading nook, or hobby zone. It is open, inviting, and offers just the right amount of separation when you need it.
Step outside to your private patio with peaceful wooded views. Imagine sipping your morning coffee as the day begins, or winding down with a glass of wine as the sun retreats. This outdoor space is low-maintenance outdoor space is a quiet and calming space.
What makes this home even more special is that it is one of the largest floor plans in Hawks Nest Crossing, The Concord, a design no longer being built. This pre-owned beauty offers a rare chance to own a spacious layout you will not find in new construction and without the wait.
Located in a quiet, newer neighborhood within the award-winning Jackson Local School District, you’ll love being just minutes from parks, shopping, and the Pro Football Hall of Fame.
Homes like this do not come along often, and when they do, they do not stay long. Call your favorite Realtor today and schedule your private showing.
Contact an agent
Home facts
- Year built:2022
- Listing ID #:5151575
- Added:65 day(s) ago
- Updated:November 01, 2025 at 07:14 AM
Rooms and interior
- Bedrooms:3
- Total bathrooms:3
- Full bathrooms:2
- Half bathrooms:1
- Living area:2,212 sq. ft.
Heating and cooling
- Cooling:Central Air
- Heating:Fireplaces
Structure and exterior
- Roof:Asphalt
- Year built:2022
- Building area:2,212 sq. ft.
- Lot area:0.04 Acres
Utilities
- Water:Public
- Sewer:Public Sewer
Finances and disclosures
- Price:$435,000
- Price per sq. ft.:$196.65
- Tax amount:$6,581 (2024)
New listings near 5966 Hawks Nest Nw Circle
- New
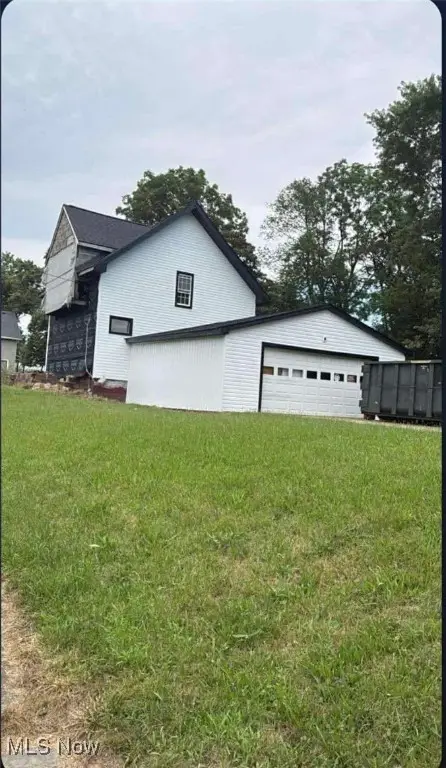 $69,900Active3 beds 1 baths
$69,900Active3 beds 1 baths436 Belden Se Avenue, Canton, OH 44707
MLS# 5169056Listed by: EXP REALTY, LLC. - New
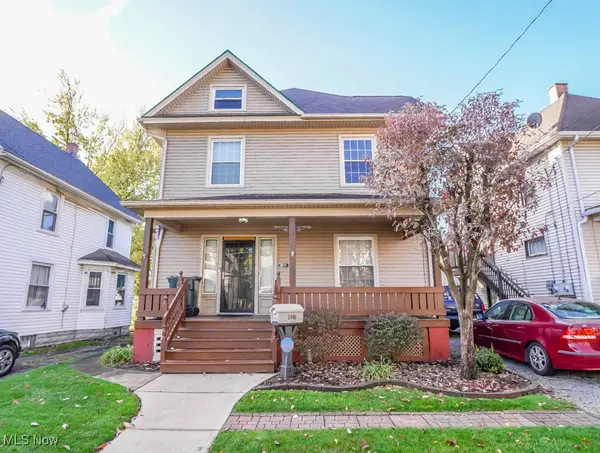 $109,900Active4 beds 2 baths1,552 sq. ft.
$109,900Active4 beds 2 baths1,552 sq. ft.2416 9th Sw Street, Canton, OH 44710
MLS# 5168143Listed by: KELLER WILLIAMS LEGACY GROUP REALTY - Open Sat, 1 to 2pmNew
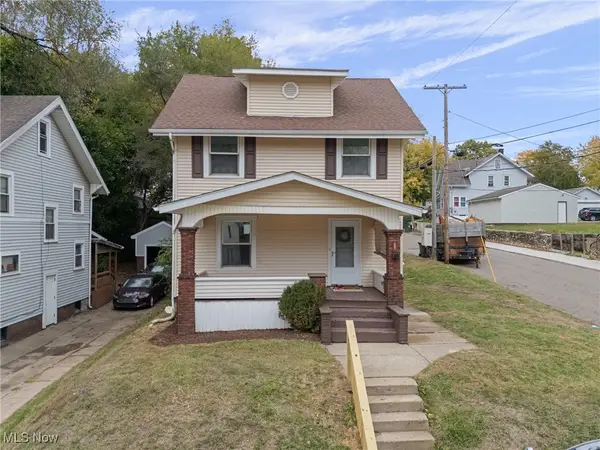 $159,000Active3 beds 1 baths1,344 sq. ft.
$159,000Active3 beds 1 baths1,344 sq. ft.1401 17th Nw Street, Canton, OH 44703
MLS# 5166648Listed by: HACKENBERG REALTY GROUP - New
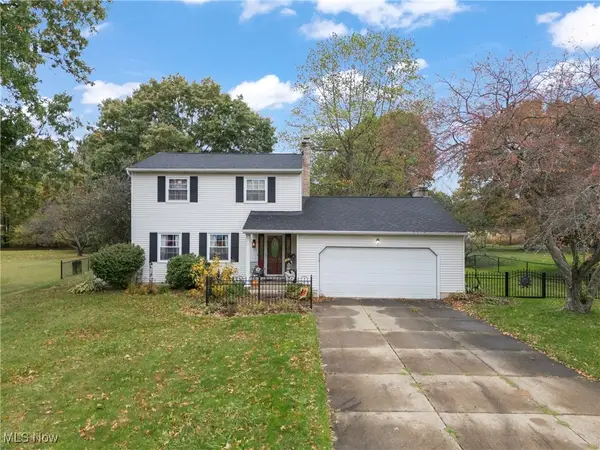 $1Active3 beds 2 baths
$1Active3 beds 2 baths8459 Whitmer Ne Avenue, Canton, OH 44721
MLS# 5168150Listed by: COLDWELL BANKER SCHMIDT REALTY - New
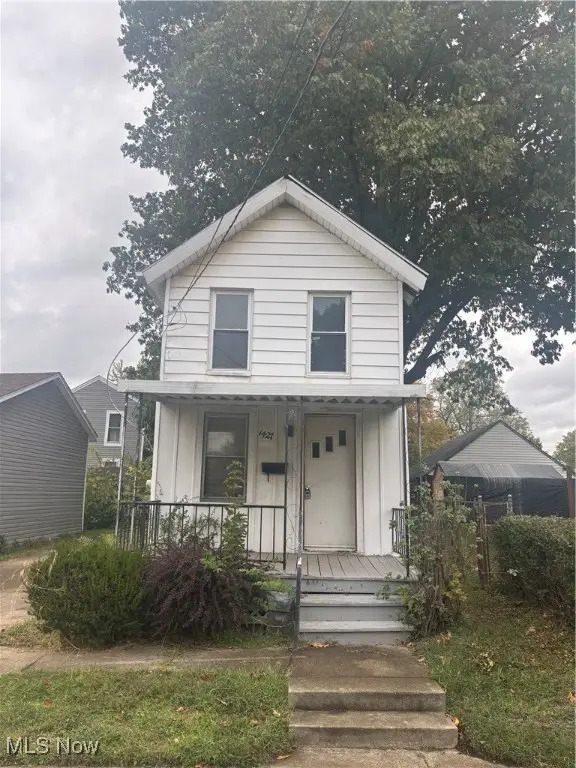 $37,000Active2 beds 1 baths760 sq. ft.
$37,000Active2 beds 1 baths760 sq. ft.1427 4th Ne Street, Canton, OH 44704
MLS# 5166444Listed by: KELLER WILLIAMS ELEVATE - New
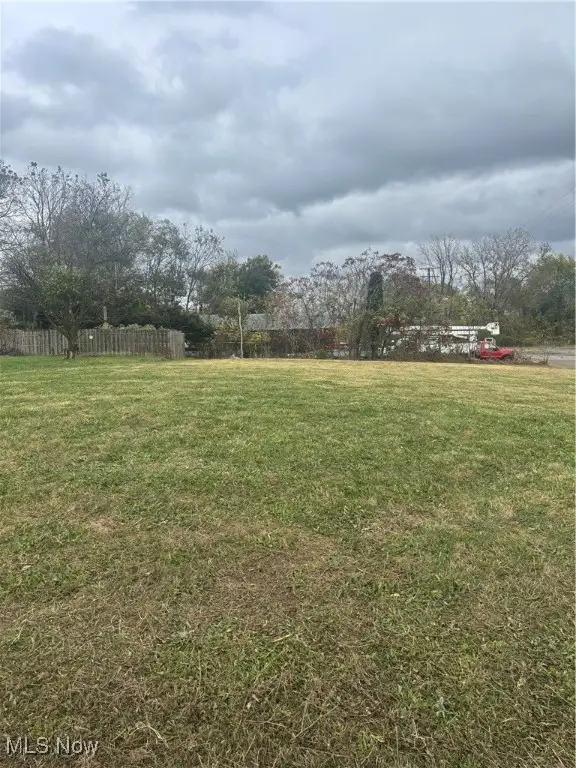 $15,900Active0.24 Acres
$15,900Active0.24 Acres1710 Harmont Ne Avenue, Canton, OH 44705
MLS# 5167000Listed by: KELLER WILLIAMS ELEVATE - New
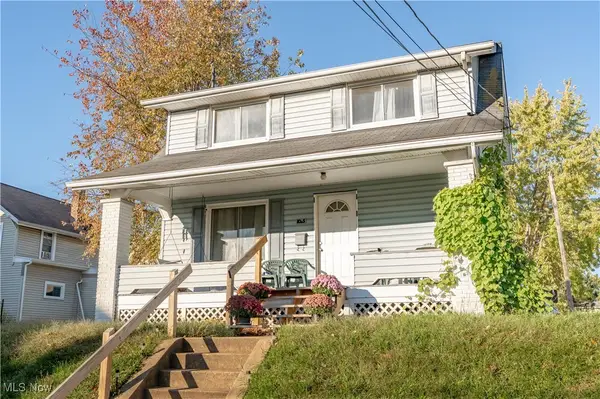 $115,000Active3 beds 2 baths1,187 sq. ft.
$115,000Active3 beds 2 baths1,187 sq. ft.1025 Shadyside Sw Avenue, Canton, OH 44710
MLS# 5167958Listed by: KELLER WILLIAMS LEGACY GROUP REALTY - New
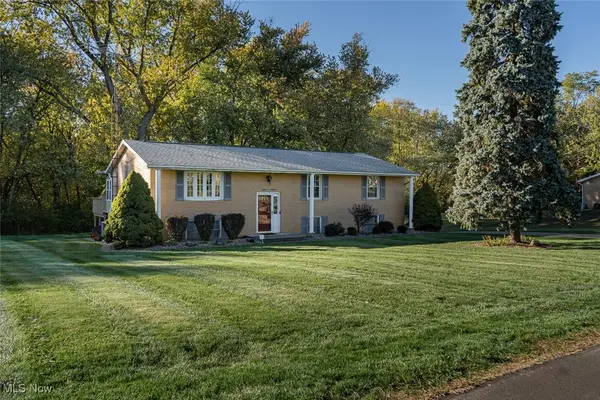 $199,900Active4 beds 3 baths
$199,900Active4 beds 3 baths3419 Charlene Sw Avenue, Canton, OH 44706
MLS# 5168397Listed by: KELLER WILLIAMS LEGACY GROUP REALTY - New
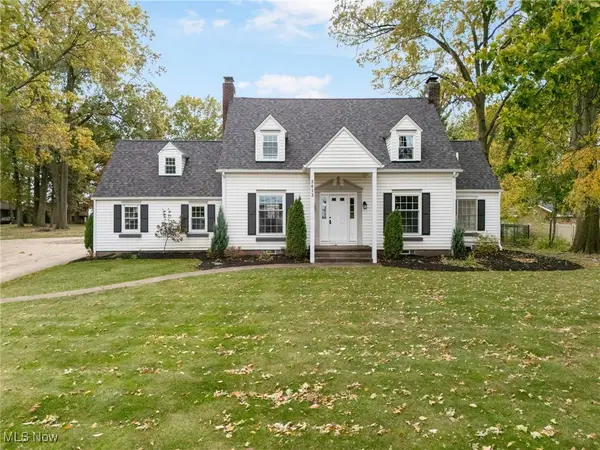 $425,000Active3 beds 3 baths2,040 sq. ft.
$425,000Active3 beds 3 baths2,040 sq. ft.2612 21st Nw Street, Canton, OH 44708
MLS# 5168729Listed by: KELLER WILLIAMS LEGACY GROUP REALTY - New
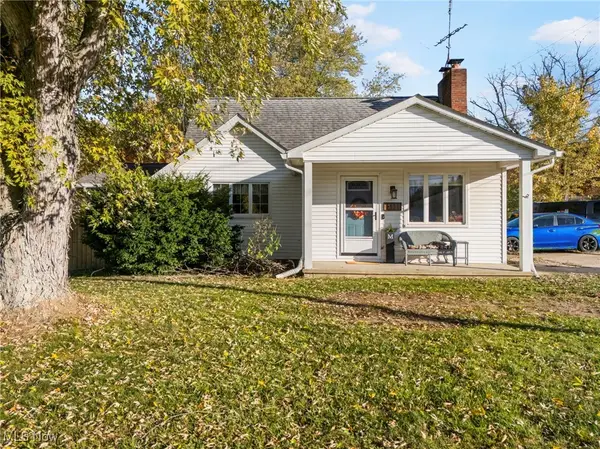 $179,900Active3 beds 1 baths1,238 sq. ft.
$179,900Active3 beds 1 baths1,238 sq. ft.1611 Village Se Street, Canton, OH 44707
MLS# 5167959Listed by: KELLER WILLIAMS LEGACY GROUP REALTY
