6090 Wiclif Ne Street, Canton, OH 44721
Local realty services provided by:ERA Real Solutions Realty
Upcoming open houses
- Sun, Jan 1102:00 pm - 03:30 pm
Listed by: leda a lambdin
Office: re/max trends realty
MLS#:5171241
Source:OH_NORMLS
Price summary
- Price:$279,900
- Price per sq. ft.:$140.16
About this home
This beautiful, large split-level home sits in the established Canton neighborhood of Sherwood Village and Plain Local School District. The home sits on a large lot that is over 1/2 acre and has a huge yard for kids and pets to play in. The double front doors open to an expansive living/dining room that boasts a beamed and vaulted ceiling. The wood-look ceramic tile flows throughout much of the home and is a breeze for cleanup and offers a textured finish making it slip-free. The eat-in kitchen is a cook's delight and provides ample cabinet space, granite countertops, a drop-in glass cook-top and double ovens. The large living room holds a gas fireplace that is great for the upcoming chilly winter nights. The sunroom provides a great view off the back of the home and is complete with insulated windows its own heater and electric outlets. The laundry room and full lower-level bathroom conveniently sit off of the garage. Journey upstairs to find hardwood floors throughout, a full bathroom with a tub/shower tile surround, two large bedrooms with tons of closet space and the owners en-suite complete with double closets and a full bathroom. This home holds plenty of space for the entire family and is just waiting for its new owners. You could make this your home for the New Year!
Contact an agent
Home facts
- Year built:1965
- Listing ID #:5171241
- Added:49 day(s) ago
- Updated:January 09, 2026 at 03:11 PM
Rooms and interior
- Bedrooms:3
- Total bathrooms:3
- Full bathrooms:3
- Living area:1,997 sq. ft.
Heating and cooling
- Cooling:Central Air
- Heating:Forced Air, Gas
Structure and exterior
- Roof:Asphalt, Fiberglass
- Year built:1965
- Building area:1,997 sq. ft.
- Lot area:0.57 Acres
Utilities
- Water:Well
- Sewer:Septic Tank
Finances and disclosures
- Price:$279,900
- Price per sq. ft.:$140.16
- Tax amount:$3,008 (2024)
New listings near 6090 Wiclif Ne Street
- New
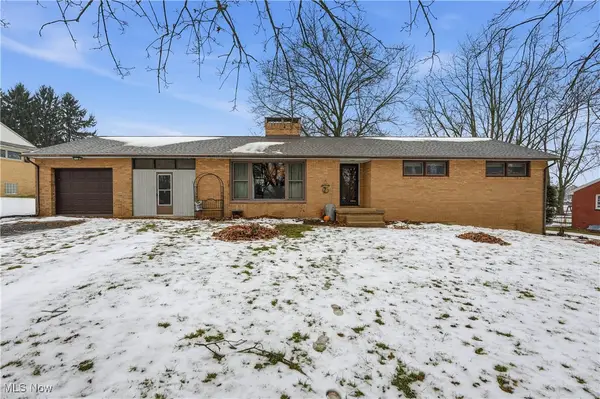 $249,900Active3 beds 2 baths2,113 sq. ft.
$249,900Active3 beds 2 baths2,113 sq. ft.6111 Hollydale Ne Avenue, Canton, OH 44721
MLS# 5180377Listed by: KEY REALTY - New
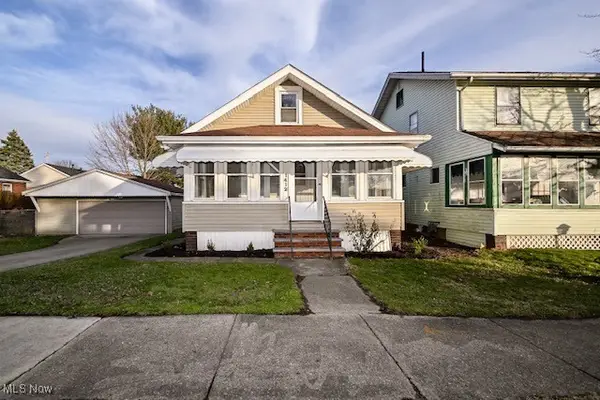 $89,900Active2 beds 2 baths816 sq. ft.
$89,900Active2 beds 2 baths816 sq. ft.1412 Bellflower Sw Avenue, Canton, OH 44710
MLS# 5180429Listed by: HAYES REALTY - New
 $290,000Active3 beds 2 baths2,136 sq. ft.
$290,000Active3 beds 2 baths2,136 sq. ft.7041 Market N Avenue, Canton, OH 44721
MLS# 5180101Listed by: RE/MAX ABOVE & BEYOND - New
 $84,900Active2 beds 1 baths928 sq. ft.
$84,900Active2 beds 1 baths928 sq. ft.1210 17th Ne Street, Canton, OH 44705
MLS# 5179645Listed by: KELLER WILLIAMS LEGACY GROUP REALTY - New
 $109,990Active2 beds 1 baths1,152 sq. ft.
$109,990Active2 beds 1 baths1,152 sq. ft.2028 Saint Elmo Ne Avenue, Canton, OH 44714
MLS# 5180322Listed by: CUTLER REAL ESTATE - New
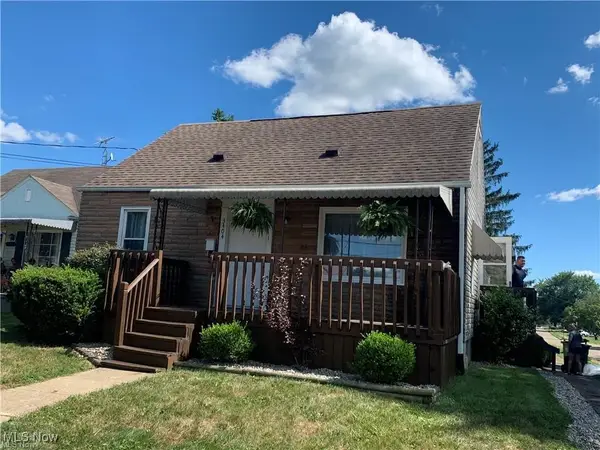 $84,800Active3 beds 1 baths
$84,800Active3 beds 1 baths3404 25th Ne Street, Canton, OH 44705
MLS# 5178717Listed by: KELLER WILLIAMS LEGACY GROUP REALTY - New
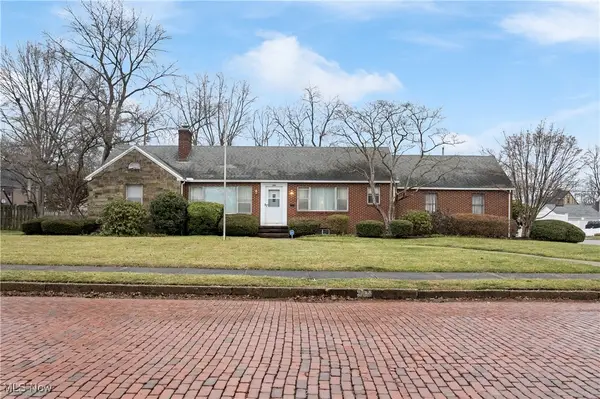 $189,900Active3 beds 2 baths1,644 sq. ft.
$189,900Active3 beds 2 baths1,644 sq. ft.206 Harter Nw Avenue, Canton, OH 44708
MLS# 5180109Listed by: RE/MAX INFINITY - New
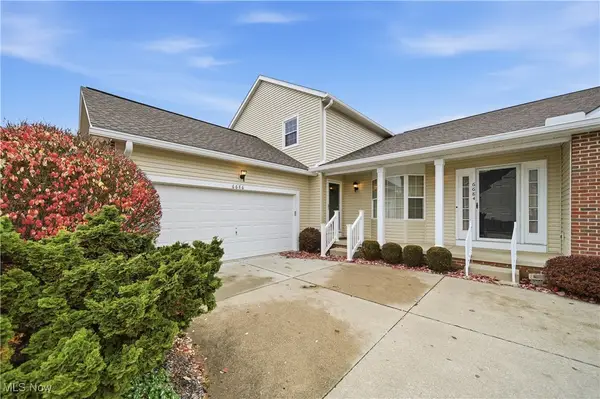 $264,900Active3 beds 2 baths2,110 sq. ft.
$264,900Active3 beds 2 baths2,110 sq. ft.6686 Hogan Nw Way, Canton, OH 44718
MLS# 5180166Listed by: CUTLER REAL ESTATE - New
 $399,900Active3 beds 3 baths2,544 sq. ft.
$399,900Active3 beds 3 baths2,544 sq. ft.5530 Brookstone Nw Street, Canton, OH 44718
MLS# 5180037Listed by: KELLER WILLIAMS LEGACY GROUP REALTY - New
 $115,000Active3 beds 2 baths
$115,000Active3 beds 2 baths2830 3rd Nw Street, Canton, OH 44708
MLS# 5179524Listed by: KELLER WILLIAMS LEGACY GROUP REALTY
