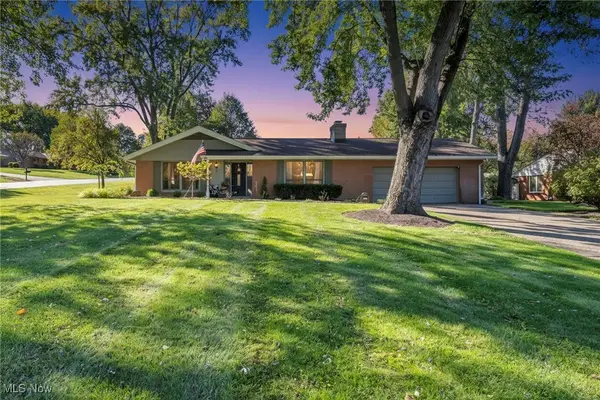6880 Birchbark Ne Avenue, Canton, OH 44721
Local realty services provided by:ERA Real Solutions Realty
6880 Birchbark Ne Avenue,Canton, OH 44721
$442,000
- 5 Beds
- 4 Baths
- - sq. ft.
- Single family
- Sold
Listed by: jennifer k zeiger
Office: re/max crossroads properties
MLS#:5171396
Source:OH_NORMLS
Sorry, we are unable to map this address
Price summary
- Price:$442,000
- Monthly HOA dues:$8.33
About this home
This beautiful Colonial home is tucked away in the desirable neighborhood of Wellington Woods. Offering over 3,700 sq. ft. of bright, spacious living space with a modern color palette. An inviting foyer leads to the family room (left) and a formal dining room (right). The eat-in kitchen has an island with a breakfast bar, stainless steel appliances, a tile backsplash, a pantry, cabinets galore, and a dining area with sliding glass doors to the second-story deck. The great room features a beautiful gas fireplace with an oversized mantel and French doors connecting it to the family room for an expanded space. The windows overlooking the yard bring an abundance of natural light into the great room. Adjacent to the kitchen is a first-floor bedroom and a half bath ideal for a guest quarters. Four bedrooms & two full baths, including the master suite and an extra-large bedroom above the garage, are on the upper level. The grand master suite has vaulted ceilings, a walk-in closet, and a private bath with a jetted tub, a double vanity, and a walk-in shower. The partially finished walk-out basement includes a rec room/ play area, a cozy den area with a black brick accent wall, a full bath with a walk-in shower, a bonus partially finished room, sliding glass doors to the patio, and ample storage space. Completing the package is the attached 4-car garage. Recent Updates Include Garage painted, New flooring installed in kitchen, 1/2 bath on first floor, dining room, and upstairs bathroom, Paint throughout the house, All new light fixtures throughout the house, Landscaping and downlighting, Basement bathroom remodel, Basement rec room completely finished, New sink faucets, showerhead in master bath, New plumbing under kitchen sink, New face boards on deck. Don’t miss this house! Book your private showing today!
Contact an agent
Home facts
- Year built:2002
- Listing ID #:5171396
- Added:50 day(s) ago
- Updated:January 08, 2026 at 07:20 AM
Rooms and interior
- Bedrooms:5
- Total bathrooms:4
- Full bathrooms:3
- Half bathrooms:1
Heating and cooling
- Cooling:Central Air
- Heating:Forced Air, Gas
Structure and exterior
- Roof:Asphalt, Fiberglass
- Year built:2002
Utilities
- Water:Public
- Sewer:Public Sewer
Finances and disclosures
- Price:$442,000
- Tax amount:$5,181 (2024)
New listings near 6880 Birchbark Ne Avenue
- New
 $399,900Active3 beds 3 baths2,544 sq. ft.
$399,900Active3 beds 3 baths2,544 sq. ft.5530 Brookstone Nw Street, Canton, OH 44718
MLS# 5180037Listed by: KELLER WILLIAMS LEGACY GROUP REALTY - New
 $115,000Active3 beds 2 baths
$115,000Active3 beds 2 baths2830 3rd Nw Street, Canton, OH 44708
MLS# 5179524Listed by: KELLER WILLIAMS LEGACY GROUP REALTY - New
 $90,000Active3 beds 1 baths1,164 sq. ft.
$90,000Active3 beds 1 baths1,164 sq. ft.616 Maryland Sw Avenue, Canton, OH 44710
MLS# 5179532Listed by: KELLER WILLIAMS LEGACY GROUP REALTY - New
 $299,900Active4 beds 2 baths4,941 sq. ft.
$299,900Active4 beds 2 baths4,941 sq. ft.3878 36th Nw Street, Canton, OH 44718
MLS# 5180049Listed by: KELLER WILLIAMS LEGACY GROUP REALTY - New
 $2,200,000Active5 beds 7 baths7,305 sq. ft.
$2,200,000Active5 beds 7 baths7,305 sq. ft.2543 Dunkeith Nw Drive, Canton, OH 44708
MLS# 5180054Listed by: TANNER REAL ESTATE CO. - New
 $49,900Active3 beds 1 baths1,434 sq. ft.
$49,900Active3 beds 1 baths1,434 sq. ft.1544 Spring Ne Avenue, Canton, OH 44714
MLS# 5180080Listed by: RE/MAX CROSSROADS PROPERTIES - New
 $129,900Active3 beds 2 baths1,232 sq. ft.
$129,900Active3 beds 2 baths1,232 sq. ft.1311 Warner Se Road, Canton, OH 44707
MLS# 5178696Listed by: COLDWELL BANKER SCHMIDT REALTY - New
 $500,000Active4 beds 4 baths4,546 sq. ft.
$500,000Active4 beds 4 baths4,546 sq. ft.5225 Loma Linda Ne Lane, Canton, OH 44714
MLS# 5179474Listed by: REAL OF OHIO - New
 $170,000Active4 beds 1 baths
$170,000Active4 beds 1 baths1535 24th Nw Street, Canton, OH 44709
MLS# 5179871Listed by: REALTOWN REALTY LLC - New
 $179,900Active3 beds 2 baths1,163 sq. ft.
$179,900Active3 beds 2 baths1,163 sq. ft.3744 Edgefield Nw Avenue, Canton, OH 44709
MLS# 5179833Listed by: KELLER WILLIAMS LEGACY GROUP REALTY
