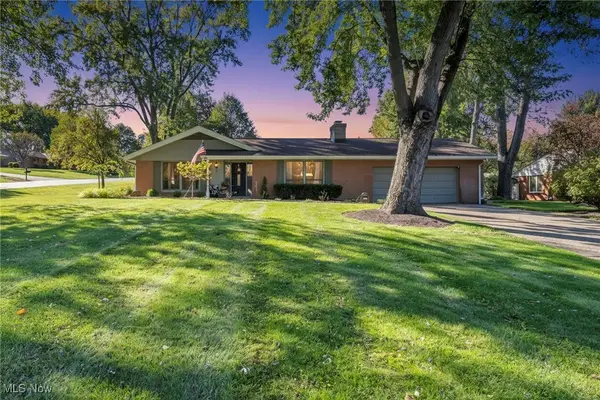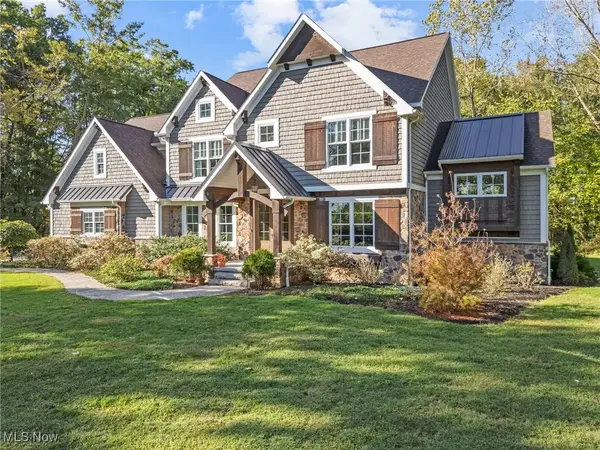7606 Knollridge Ne Avenue, Canton, OH 44721
Local realty services provided by:ERA Real Solutions Realty
7606 Knollridge Ne Avenue,Canton, OH 44721
$350,000
- 3 Beds
- 2 Baths
- 1,729 sq. ft.
- Single family
- Active
Listed by: beth p miller
Office: cutler real estate
MLS#:5172958
Source:OH_NORMLS
Price summary
- Price:$350,000
- Price per sq. ft.:$202.43
- Monthly HOA dues:$12.5
About this home
Enjoy the convenience and ease of one-floor living in this terrific Wicker Creek ranch. Built in 2014 and offering over 1,700 sq ft, this well-designed 3-bedroom, 2-bath home features an inviting open floor plan ideal for both everyday living and entertaining. The spacious great room and dining area are highlighted by a cathedral ceiling, while the kitchen offers ample cabinetry, a convenient breakfast bar, and sliding doors that open to a 12' x 12' maintenance-free deck, perfect for relaxing or outdoor dining. A desirable split-bedroom layout provides privacy, with the primary suite tucked away and complete with a generous 10' x 10' walk-in closet and en-suite bath. Two additional bedrooms and a full bath are located on the opposite side of the home. The first-floor laundry with washer and dryer included adds convenience to daily living. The full, unfinished basement offers endless opportunities for storage or future expansion. A two-car side-entry garage and storage shed complete the picture. Schedule your showing today and make this beautiful home yours just in time for the holidays!
Contact an agent
Home facts
- Year built:2014
- Listing ID #:5172958
- Added:48 day(s) ago
- Updated:January 07, 2026 at 09:46 PM
Rooms and interior
- Bedrooms:3
- Total bathrooms:2
- Full bathrooms:2
- Living area:1,729 sq. ft.
Heating and cooling
- Cooling:Central Air
- Heating:Forced Air, Gas
Structure and exterior
- Roof:Asphalt, Fiberglass
- Year built:2014
- Building area:1,729 sq. ft.
- Lot area:0.37 Acres
Utilities
- Water:Public
- Sewer:Public Sewer
Finances and disclosures
- Price:$350,000
- Price per sq. ft.:$202.43
- Tax amount:$3,905 (2024)
New listings near 7606 Knollridge Ne Avenue
- New
 $115,000Active3 beds 2 baths
$115,000Active3 beds 2 baths2830 3rd Nw Street, Canton, OH 44708
MLS# 5179524Listed by: KELLER WILLIAMS LEGACY GROUP REALTY - New
 $90,000Active3 beds 1 baths1,164 sq. ft.
$90,000Active3 beds 1 baths1,164 sq. ft.616 Maryland Sw Avenue, Canton, OH 44710
MLS# 5179532Listed by: KELLER WILLIAMS LEGACY GROUP REALTY - New
 $299,900Active4 beds 2 baths4,941 sq. ft.
$299,900Active4 beds 2 baths4,941 sq. ft.3878 36th Nw Street, Canton, OH 44718
MLS# 5180049Listed by: KELLER WILLIAMS LEGACY GROUP REALTY - New
 $2,200,000Active4 beds 7 baths7,305 sq. ft.
$2,200,000Active4 beds 7 baths7,305 sq. ft.2543 Dunkeith Nw Drive, Canton, OH 44708
MLS# 5180054Listed by: TANNER REAL ESTATE CO. - New
 $49,900Active3 beds 1 baths1,434 sq. ft.
$49,900Active3 beds 1 baths1,434 sq. ft.1544 Spring Ne Avenue, Canton, OH 44714
MLS# 5180080Listed by: RE/MAX CROSSROADS PROPERTIES - New
 $129,900Active3 beds 2 baths1,232 sq. ft.
$129,900Active3 beds 2 baths1,232 sq. ft.1311 Warner Se Road, Canton, OH 44707
MLS# 5178696Listed by: COLDWELL BANKER SCHMIDT REALTY - New
 $500,000Active4 beds 4 baths4,546 sq. ft.
$500,000Active4 beds 4 baths4,546 sq. ft.5225 Loma Linda Ne Lane, Canton, OH 44714
MLS# 5179474Listed by: REAL OF OHIO - New
 $170,000Active4 beds 1 baths
$170,000Active4 beds 1 baths1535 24th Nw Street, Canton, OH 44709
MLS# 5179871Listed by: REALTOWN REALTY LLC - New
 $179,900Active3 beds 2 baths1,163 sq. ft.
$179,900Active3 beds 2 baths1,163 sq. ft.3744 Edgefield Nw Avenue, Canton, OH 44709
MLS# 5179833Listed by: KELLER WILLIAMS LEGACY GROUP REALTY - New
 $1,375,000Active4 beds 5 baths5,796 sq. ft.
$1,375,000Active4 beds 5 baths5,796 sq. ft.5155 Fleetwood Nw Avenue, Canton, OH 44718
MLS# 5179843Listed by: KELLER WILLIAMS LEGACY GROUP REALTY
