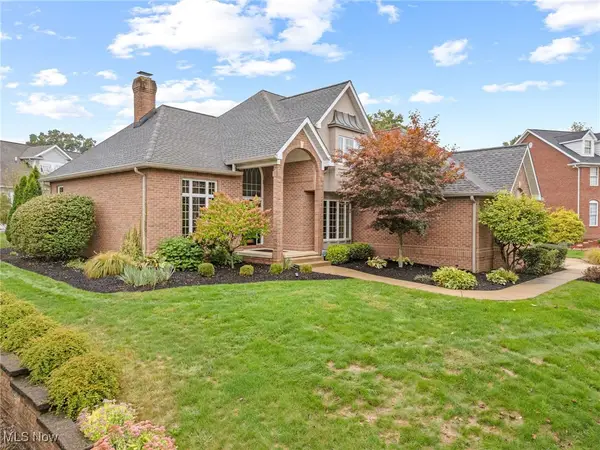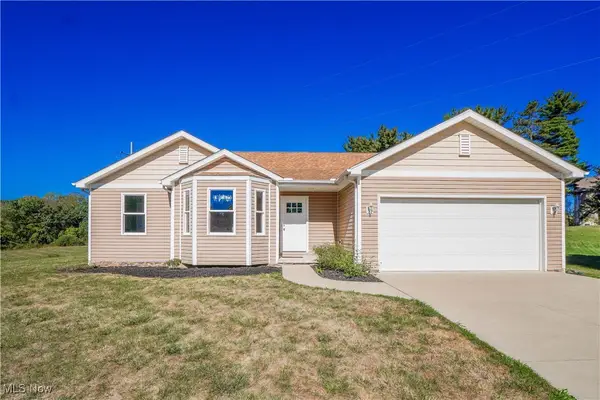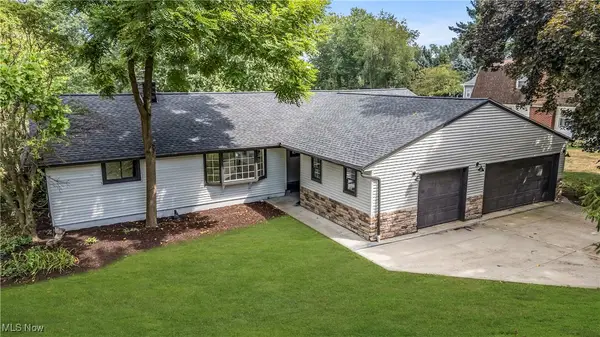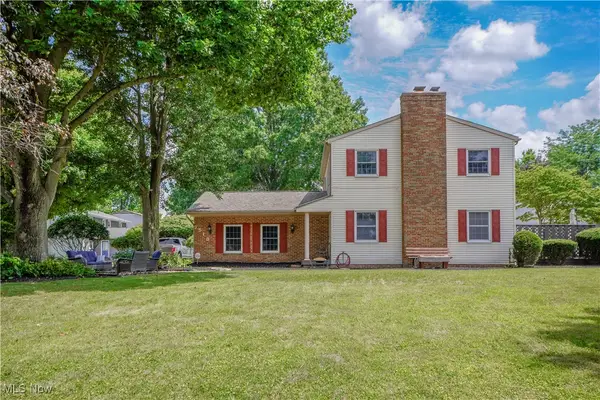8004 Sapphire Ne Avenue, Canton, OH 44721
Local realty services provided by:ERA Real Solutions Realty
Listed by:eric l henry
Office:keller williams legacy group realty
MLS#:5142037
Source:OH_NORMLS
Price summary
- Price:$239,900
- Price per sq. ft.:$145.39
About this home
Welcome home to this well updated 3 bedroom 1 1/2 bath 1650 square foot split level home with a 2 car garage. The main floor has the fully applianced eat in kitchen with an island and a slider to the back yard, and a nice sized living room. The 2nd floor has the master suite with a walk in closet, 2 other bedrooms with nice sized closets and a full bathroom. The lower level has a family room and the 1/2 bathroom. The exterior of the home has a covered front porch with a concrete floor and a nice sized back deck attached to the kitchen. Updates include new LVT 2025, most trim 2025, Freshly painted 2025, new well pump 2023, full bath 2025, 1/2 bath down 2019, shed 2020, furnace 2024, A/C 2011, hot water tank 2022, age of roof and windows unknown, dishwasher 2025, Contact your favorite realtor and get ready to make this home yours. This home is NOT in an HOA
Contact an agent
Home facts
- Year built:1979
- Listing ID #:5142037
- Added:50 day(s) ago
- Updated:October 01, 2025 at 07:18 AM
Rooms and interior
- Bedrooms:3
- Total bathrooms:2
- Full bathrooms:1
- Half bathrooms:1
- Living area:1,650 sq. ft.
Heating and cooling
- Cooling:Central Air
- Heating:Forced Air, Gas
Structure and exterior
- Roof:Asphalt, Fiberglass
- Year built:1979
- Building area:1,650 sq. ft.
- Lot area:0.31 Acres
Utilities
- Water:Well
- Sewer:Public Sewer
Finances and disclosures
- Price:$239,900
- Price per sq. ft.:$145.39
- Tax amount:$3,517 (2024)
New listings near 8004 Sapphire Ne Avenue
- New
 $134,900Active3 beds 2 baths1,352 sq. ft.
$134,900Active3 beds 2 baths1,352 sq. ft.1535 Plain Ne Avenue, Canton, OH 44714
MLS# 5159066Listed by: THE AGENCY CLEVELAND NORTHCOAST - New
 $675,000Active6 beds 5 baths3,949 sq. ft.
$675,000Active6 beds 5 baths3,949 sq. ft.6446 Tallwood Nw Circle, Canton, OH 44718
MLS# 5159314Listed by: DEHOFF REALTORS - New
 $189,900Active3 beds 1 baths1,326 sq. ft.
$189,900Active3 beds 1 baths1,326 sq. ft.1150 Manor Sw Avenue, Canton, OH 44710
MLS# 5161094Listed by: RE/MAX INFINITY - New
 $95,000Active3 beds 1 baths1,622 sq. ft.
$95,000Active3 beds 1 baths1,622 sq. ft.2616 Crown Nw Place, Canton, OH 44708
MLS# 5160916Listed by: RE/MAX INFINITY - New
 $625,000Active2 beds 2 baths2,604 sq. ft.
$625,000Active2 beds 2 baths2,604 sq. ft.5901 Market N Avenue, Canton, OH 44721
MLS# 5160892Listed by: KELLER WILLIAMS LEGACY GROUP REALTY - Open Thu, 5 to 7pmNew
 $369,900Active3 beds 2 baths1,648 sq. ft.
$369,900Active3 beds 2 baths1,648 sq. ft.657 Hannah Circle, Canton, OH 44709
MLS# 5160132Listed by: KELLER WILLIAMS LEGACY GROUP REALTY - New
 $182,500Active6 beds 2 baths2,584 sq. ft.
$182,500Active6 beds 2 baths2,584 sq. ft.145 Roslyn Nw Avenue, Canton, OH 44708
MLS# 5160265Listed by: KELLER WILLIAMS LEGACY GROUP REALTY - New
 $635,000Active3 beds 3 baths2,134 sq. ft.
$635,000Active3 beds 3 baths2,134 sq. ft.5550 West Nw Boulevard, Canton, OH 44718
MLS# 5160408Listed by: RUSSELL REAL ESTATE SERVICES - New
 $189,900Active3 beds 1 baths1,488 sq. ft.
$189,900Active3 beds 1 baths1,488 sq. ft.236 32nd Sw Street, Canton, OH 44706
MLS# 5160461Listed by: KELLER WILLIAMS LEGACY GROUP REALTY - New
 $284,900Active4 beds 3 baths2,241 sq. ft.
$284,900Active4 beds 3 baths2,241 sq. ft.7518 Panther Ne Avenue, Canton, OH 44721
MLS# 5160887Listed by: KELLER WILLIAMS LEGACY GROUP REALTY
