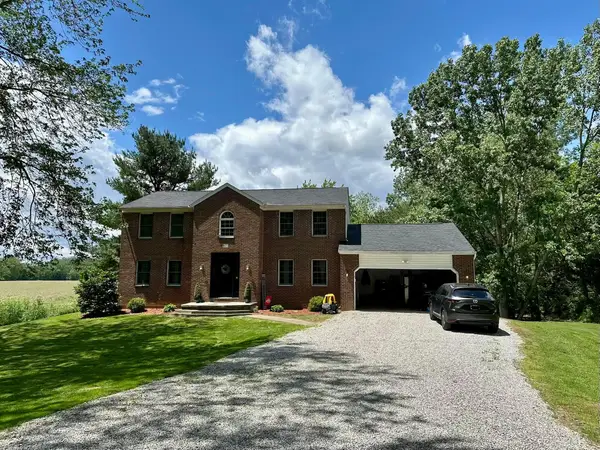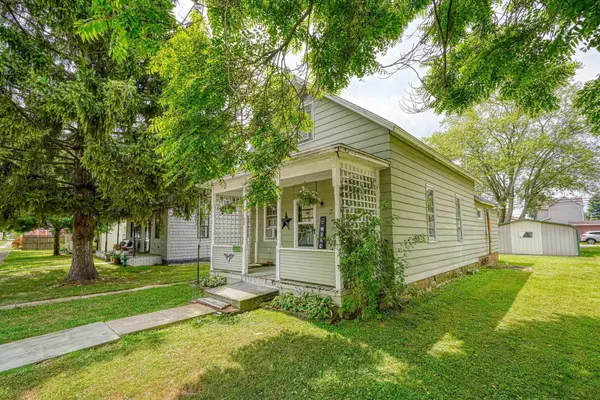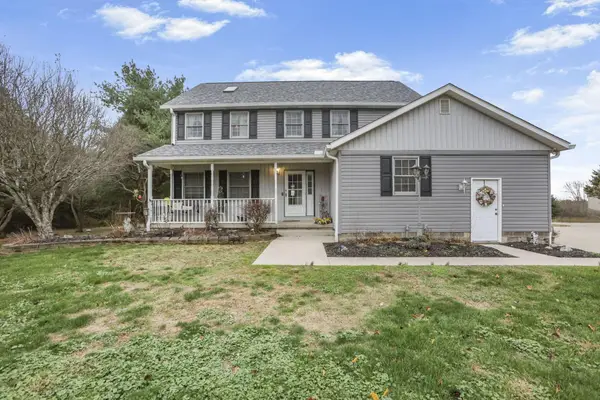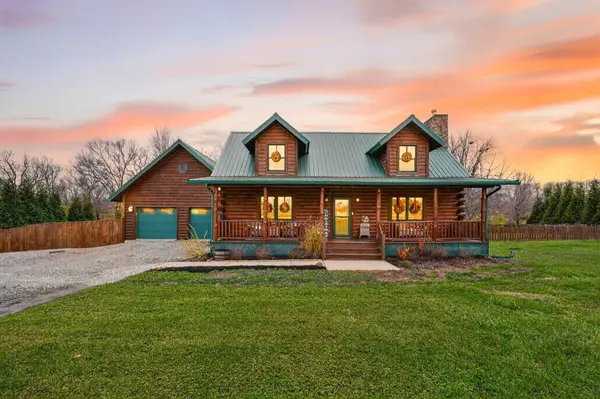8322 Benson Road, Carroll, OH 43112
Local realty services provided by:ERA Martin & Associates
Listed by: tara bebinger
Office: keller williams consultants
MLS#:225040172
Source:OH_CBR
Price summary
- Price:$1,235,000
- Price per sq. ft.:$166.4
About this home
BIG PRICE DROP, 5% OFF! Custom home on 3 acres in Carroll, in the Canal Winchester school district. At the heart of the home is a true gourmet kitchen designed for both function & entertaining, a centrally located first-floor office, a 2nd floor office (also makes a great den, hobby room or retreat), custom doors, soaring entryways, hardwood floors + a spacious loft. The walk-out lower level includes a private guest suite, gym, home theater & kitchenette. All bedrooms have their own bathroom including the guest bedroom in the lower level. 2nd floor laundry room. The first-floor owner's suite occupies its own private wing, complete w/a fireplace, hidden door to a generous walk-in closet, laundry, and a spa-like en suite bathroom. A dedicated elevator closet allows for a future elevator serving all three levels. Outside is an inground heated pool w/a captivating waterfall, covered patio, deck, balcony, garages for up to five vehicles, whole house generator. Built w/efficiency in mind, this home features radiant heated floors (also in one garage) & multi-zone heating & cooling for year-round comfort. Truly a must-see property, perfect for entertaining, relaxing & multi-generational living. Check out more details in the photos.
Contact an agent
Home facts
- Year built:2007
- Listing ID #:225040172
- Added:112 day(s) ago
- Updated:February 10, 2026 at 04:06 PM
Rooms and interior
- Bedrooms:5
- Total bathrooms:7
- Full bathrooms:6
- Half bathrooms:1
- Living area:7,422 sq. ft.
Heating and cooling
- Heating:Electric, Heating, Hot Water, Propane
Structure and exterior
- Year built:2007
- Building area:7,422 sq. ft.
- Lot area:3.08 Acres
Finances and disclosures
- Price:$1,235,000
- Price per sq. ft.:$166.4
- Tax amount:$16,416
New listings near 8322 Benson Road
- New
 $349,900Active4 beds 3 baths1,512 sq. ft.
$349,900Active4 beds 3 baths1,512 sq. ft.6103 Pickerington Road, Carroll, OH 43112
MLS# 226003654Listed by: RE/MAX ONE - New
 $638,500Active4 beds 3 baths2,564 sq. ft.
$638,500Active4 beds 3 baths2,564 sq. ft.9035 Winchester Road Nw, Carroll, OH 43112
MLS# 226003639Listed by: REAL OF OHIO - Coming Soon
 $525,000Coming Soon4 beds 3 baths
$525,000Coming Soon4 beds 3 baths6625 Amanda Northern Road Nw, Carroll, OH 43112
MLS# 226003583Listed by: COLDWELL BANKER REALTY - New
 $269,000Active4 beds 1 baths978 sq. ft.
$269,000Active4 beds 1 baths978 sq. ft.50 Market Street, Carroll, OH 43112
MLS# 226003093Listed by: HOWARD HANNA REAL ESTATE SVCS  $185,000Active2.05 Acres
$185,000Active2.05 Acres5840 High Street Nw, Carroll, OH 43112
MLS# 226002252Listed by: RE/MAX AFFILIATES, INC. $350,000Active4 beds 2 baths1,682 sq. ft.
$350,000Active4 beds 2 baths1,682 sq. ft.5840 Amanda Northern Road Nw, Carroll, OH 43112
MLS# 225046106Listed by: RE/MAX REVEALTY $529,900Active3 beds 2 baths3,500 sq. ft.
$529,900Active3 beds 2 baths3,500 sq. ft.5560 Amanda Northern Road Nw, Carroll, OH 43112
MLS# 225045994Listed by: HOWARD HANNA REAL ESTATE SVCS $149,900Active2 beds 1 baths747 sq. ft.
$149,900Active2 beds 1 baths747 sq. ft.52 W Canal Street, Carroll, OH 43112
MLS# 225044896Listed by: HOWARD HANNA REAL ESTATE SVCS $565,000Active5 beds 3 baths2,627 sq. ft.
$565,000Active5 beds 3 baths2,627 sq. ft.7985 Lithopolis Road Nw, Carroll, OH 43112
MLS# 225044318Listed by: REVOLUTION REALTY LLC $554,900Active3 beds 2 baths1,680 sq. ft.
$554,900Active3 beds 2 baths1,680 sq. ft.5341 Carnes Road, Carroll, OH 43112
MLS# 225044288Listed by: HOWARD HANNA REAL ESTATE SVCS

