8485 Benson Road Nw, Carroll, OH 43112
Local realty services provided by:ERA Martin & Associates
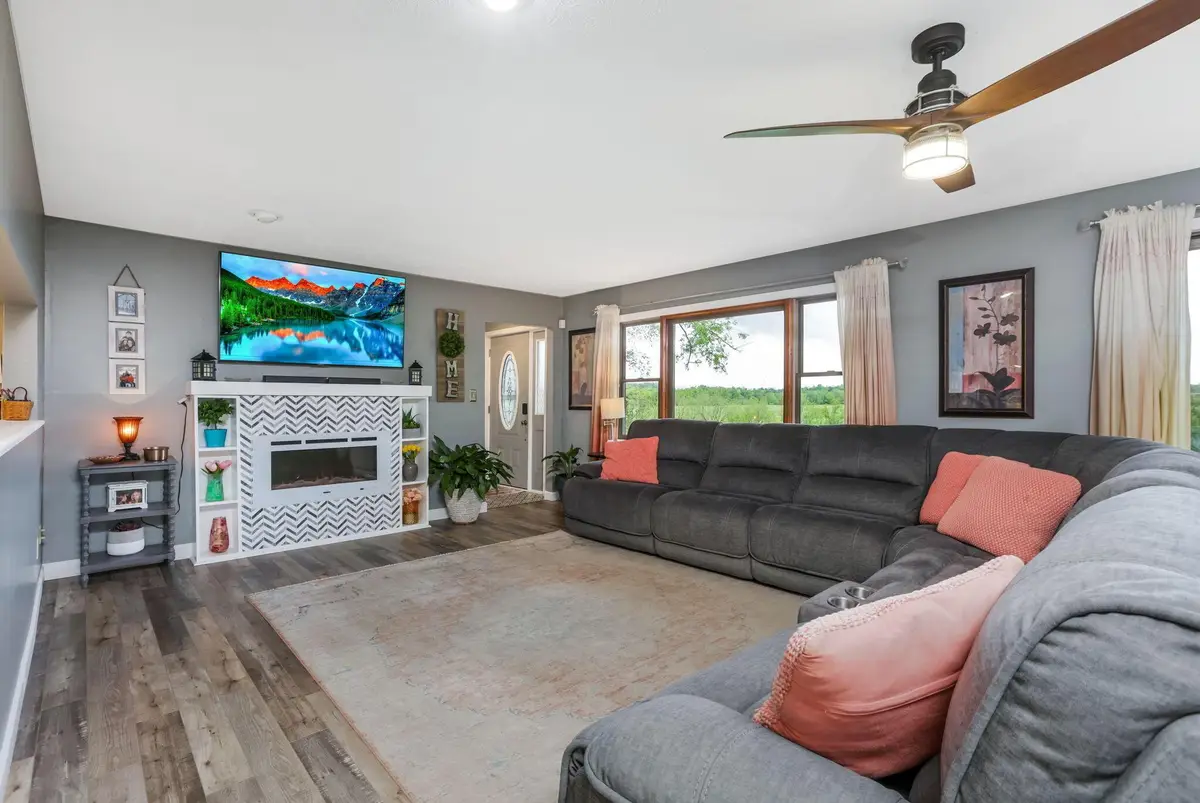


8485 Benson Road Nw,Carroll, OH 43112
$509,500
- 4 Beds
- 3 Baths
- 2,304 sq. ft.
- Single family
- Active
Listed by:megan l bell
Office:real of ohio
MLS#:225016959
Source:OH_CBR
Price summary
- Price:$509,500
- Price per sq. ft.:$221.14
About this home
3-4 bedroom home situated on 1.43 acres. Sellers have done an incredible job transforming this home. *Bloom Carroll School System. Property includes 2 separate parcels. This unique floorplan offers an extra bedroom or rec. suite upstairs. It is currently it is being used as a mother in law suite. The space could also double as a teen suite or an additional great room. All the extra the extra touches have been updated which include wainscoting, recently painted cabinets, 2 fully renovated bathrooms, primary suite w/ barn doors and built ins, all newer interior doors, just to name a few. Surrounded by complete privacy with your land connecting to acres of farmland.
For car or workshop enthusiasts, the heated outbuilding is large enough for 2 additional cars (24 x 30) workshop, and a spacious shed.
Several major updates as well including an energy efficient geothermal heating system, new metal roof, radon system, & generator. Do not let this one pass you by! See updates in separate documents.
Contact an agent
Home facts
- Year built:1979
- Listing Id #:225016959
- Added:85 day(s) ago
- Updated:July 24, 2025 at 05:34 PM
Rooms and interior
- Bedrooms:4
- Total bathrooms:3
- Full bathrooms:2
- Half bathrooms:1
- Living area:2,304 sq. ft.
Heating and cooling
- Heating:Geothermal, Heating
Structure and exterior
- Year built:1979
- Building area:2,304 sq. ft.
- Lot area:1.43 Acres
Finances and disclosures
- Price:$509,500
- Price per sq. ft.:$221.14
- Tax amount:$5,312
New listings near 8485 Benson Road Nw
- Open Sun, 2 to 4pmNew
 $460,000Active4 beds 3 baths3,497 sq. ft.
$460,000Active4 beds 3 baths3,497 sq. ft.2831 Sterling Drive Nw, Carroll, OH 43112
MLS# 225029983Listed by: REAL OF OHIO - New
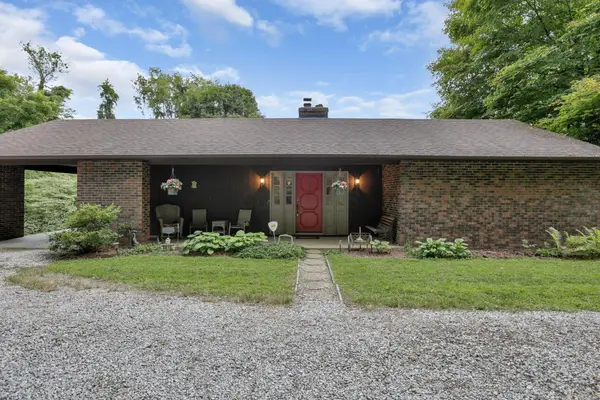 $409,900Active3 beds 2 baths2,405 sq. ft.
$409,900Active3 beds 2 baths2,405 sq. ft.8615 Benson Road Nw, Carroll, OH 43112
MLS# 225029213Listed by: CENTURY 21 EXCELLENCE REALTY  $269,000Active2 beds 1 baths1,037 sq. ft.
$269,000Active2 beds 1 baths1,037 sq. ft.3880 Old Columbus Road Nw, Carroll, OH 43112
MLS# 225026948Listed by: HOWARD HANNA REAL ESTATE SERVC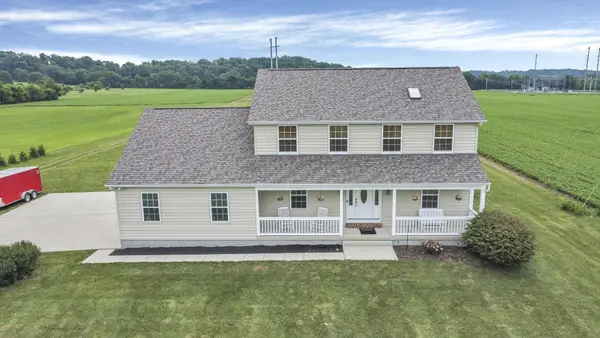 $585,000Active3 beds 3 baths2,088 sq. ft.
$585,000Active3 beds 3 baths2,088 sq. ft.2110 Pickerington Road, Carroll, OH 43112
MLS# 225025553Listed by: RED 1 REALTY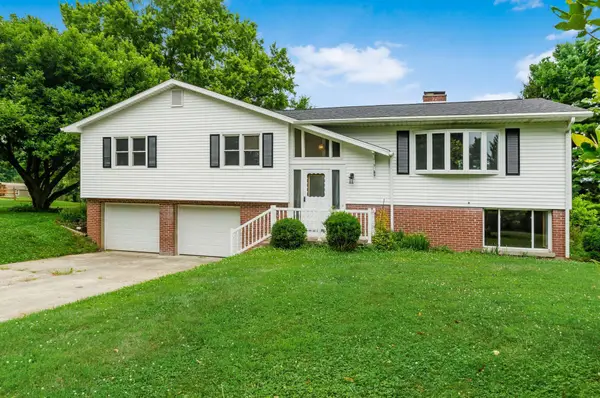 $379,900Active4 beds 3 baths1,988 sq. ft.
$379,900Active4 beds 3 baths1,988 sq. ft.5930 Coonpath Road Nw, Carroll, OH 43112
MLS# 225025536Listed by: COLDWELL BANKER REALTY $369,900Active2 beds 2 baths1,425 sq. ft.
$369,900Active2 beds 2 baths1,425 sq. ft.1715 Carroll Southern Road Nw, Carroll, OH 43112
MLS# 225025066Listed by: HOWARD HANNA REAL ESTATE SVCS $364,990Active5 beds 4 baths2,017 sq. ft.
$364,990Active5 beds 4 baths2,017 sq. ft.7450 Broad Street Nw, Carroll, OH 43112
MLS# 225023262Listed by: REAFCO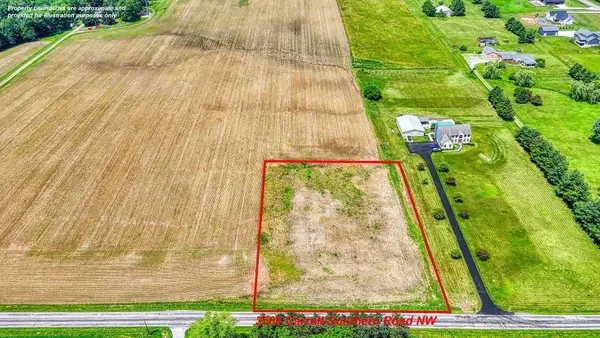 $149,900Active1.5 Acres
$149,900Active1.5 Acres3569 Carroll Southern Road Nw, Carroll, OH 43112
MLS# 225022378Listed by: HOWARD HANNA REAL ESTATE SVCS $129,888Active0.58 Acres
$129,888Active0.58 Acres3355 Old Columbus Road Nw, Carroll, OH 43112
MLS# 225021576Listed by: REAL OF OHIO
