2461 Trailwood Sw Drive, Carrollton, OH 44615
Local realty services provided by:ERA Real Solutions Realty
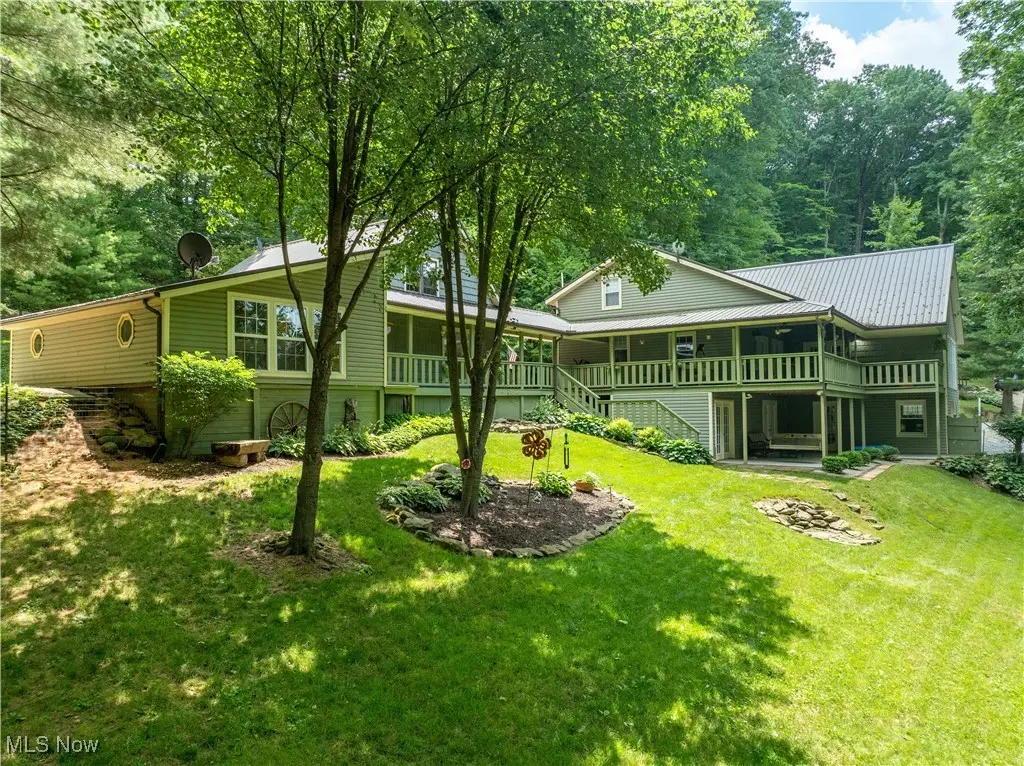


Listed by:jan a mcinturf
Office:mcinturf realty
MLS#:5133302
Source:OH_NORMLS
Price summary
- Price:$349,900
- Price per sq. ft.:$100.81
About this home
If you are looking for a unique home, look no further than this well maintained and newly updated home on Leesville Lake. Close proximity to the water with a private dock, makes this retreat ideal for the lake enthusiast. This house contains whole house cathedral tongue and groove ceilings and wood floors on the main floor. There are custom hickory kitchen cabinets with ceramic tile counters. The main floor includes 2 bedrooms with one containing a private door to the covered deck. The bathroom has been completely remodeled with a copper sink with barrel vanity. Upstairs there is a master bedroom loft with laminate floors. There is a lower level with Nature Stone flooring, a rec room/potential additional bedroom with French doors that open up to the covered concrete patio. There is also a full bathroom and separate laundry room. As an added bonus, there is guest quarters over the garage, complete with a kitchenette, bathroom, bedroom and deck. It's own private entrance makes the possibilities endless. Fenced backyard. Whole house generator was added in 2020. New well pump in 2022, There have been over $60k in improvements over the last 4 years. New metal roof in 2024. A she shed with wine bar is included.
Contact an agent
Home facts
- Year built:1983
- Listing Id #:5133302
- Added:56 day(s) ago
- Updated:August 16, 2025 at 07:12 AM
Rooms and interior
- Bedrooms:3
- Total bathrooms:3
- Full bathrooms:3
- Living area:3,471 sq. ft.
Heating and cooling
- Cooling:Central Air
- Heating:Baseboard, Electric, Forced Air, Propane, Radiant
Structure and exterior
- Roof:Metal
- Year built:1983
- Building area:3,471 sq. ft.
- Lot area:1.05 Acres
Utilities
- Water:Well
- Sewer:Septic Tank
Finances and disclosures
- Price:$349,900
- Price per sq. ft.:$100.81
- Tax amount:$2,119 (2024)
New listings near 2461 Trailwood Sw Drive
- New
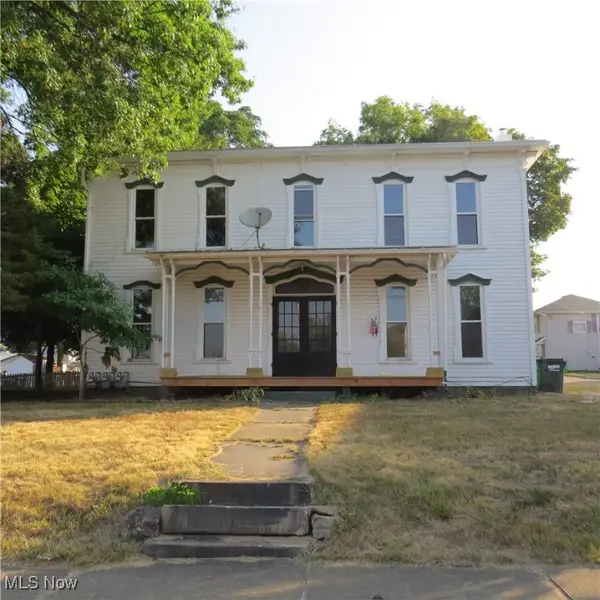 $89,000Active5 beds 3 baths3,016 sq. ft.
$89,000Active5 beds 3 baths3,016 sq. ft.67 2nd Ne Street, Carrollton, OH 44615
MLS# 5147989Listed by: NEWELL REALTY & AUCTIONS, LLC - New
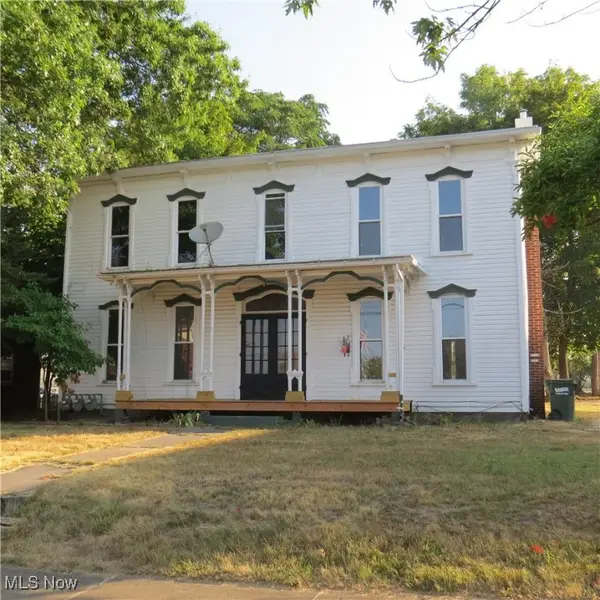 $89,000Active5 beds 3 baths3,016 sq. ft.
$89,000Active5 beds 3 baths3,016 sq. ft.67 2nd Ne Street, Carrollton, OH 44615
MLS# 5148508Listed by: NEWELL REALTY & AUCTIONS, LLC - New
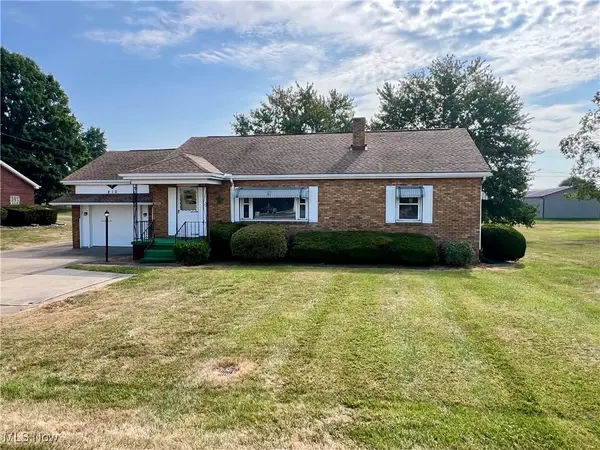 $174,900Active3 beds 2 baths1,176 sq. ft.
$174,900Active3 beds 2 baths1,176 sq. ft.810 Canton Nw Road, Carrollton, OH 44615
MLS# 5148409Listed by: CUTLER REAL ESTATE - New
 $15,000Active0.34 Acres
$15,000Active0.34 Acres7374 Mossy Sw Drive, Carrollton, OH 44615
MLS# 5146894Listed by: CEDAR ONE REALTY - New
 $199,900Active3 beds 2 baths
$199,900Active3 beds 2 baths238 High Sw Street, Carrollton, OH 44615
MLS# 5147075Listed by: INFINITY REPRESENTATIVES LLC - New
 $415,000Active3 beds 3 baths2,592 sq. ft.
$415,000Active3 beds 3 baths2,592 sq. ft.3145 Steubenville Se Road, Carrollton, OH 44615
MLS# 5146674Listed by: CEDAR ONE REALTY - New
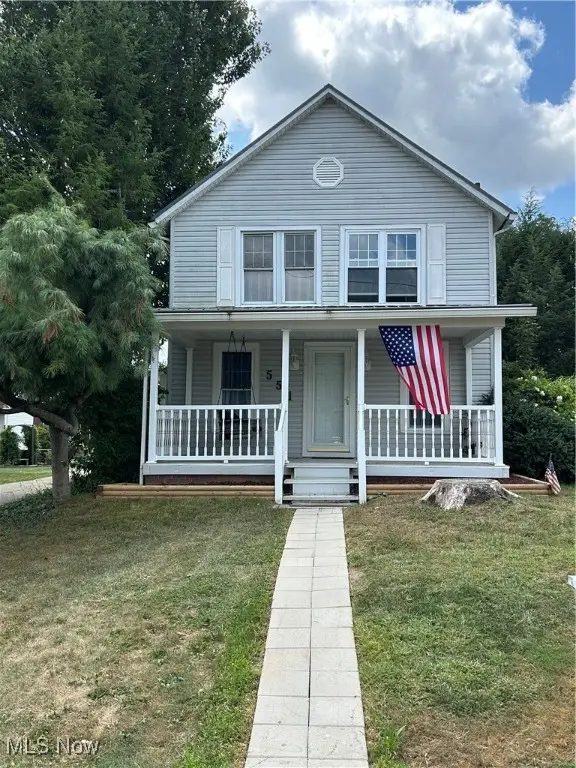 $174,900Active2 beds 2 baths1,240 sq. ft.
$174,900Active2 beds 2 baths1,240 sq. ft.551 6th Nw Street, Carrollton, OH 44615
MLS# 5146694Listed by: CEDAR ONE REALTY  $280,000Pending3 beds 2 baths1,596 sq. ft.
$280,000Pending3 beds 2 baths1,596 sq. ft.3067 Arbor Ne Road, Carrollton, OH 44615
MLS# 5145235Listed by: RE/MAX EDGE REALTY $650,000Active2 beds 2 baths1,665 sq. ft.
$650,000Active2 beds 2 baths1,665 sq. ft.1368 B Andora Ne Road, Carrollton, OH 44615
MLS# 5144994Listed by: KIKO $1,100,000Active2 beds 2 baths1,665 sq. ft.
$1,100,000Active2 beds 2 baths1,665 sq. ft.1368 Andora Ne Road, Carrollton, OH 44615
MLS# 5144959Listed by: KIKO
