15330 Olive Green Road, Centerburg, OH 43011
Local realty services provided by:ERA Martin & Associates
Listed by:c. h. chip carpenter
Office:real estate & auction services
MLS#:225033764
Source:OH_CBR
Price summary
- Price:$500,000
- Price per sq. ft.:$231.05
About this home
2-Story Country Home on 5.8 Acres with mature trees and woods to the rear - Delaware County / Centerburg Schools Escape to the country with this beautiful 3-bedroom, 2.5-bath home that combines comfort and space. Located in Delaware County within the Centerburg School District, this property offers privacy, relaxation, and room to grow. Large owners suite with full bath and walk-in closet. First Floor Laundry room Living room with wood-burning stove cozy for family gatherings Sliding glass doors from the living room open to the brick patio for seamless indoor-outdoor living, kitchen with eating space plus a formal dining room (or easily converted to a home office) Geothermal heat & central air for energy-efficient comfort Full basement with endless potential, breezeway from house to 2-car oversized attached garage that's perfect for evening relaxation, Covered front porch for enjoying quiet country mornings, Blacktop driveway for convenience and curb appeal Picturesque gazebo at the edge of the woods for peaceful relaxation, Additional outdoor storage building for tools and equipment. Fiber optic internet - work and stream with ease in the country. Private well & septic system. 5.8 acres with mature trees - plenty of space to roam and enjoy nature. This property offers the perfect blend of country charm and modern convenience—whether you're looking for a family home, a weekend getaway, or a peaceful retreat. Don't miss your chance to own this slice of country living in Delaware County with Centerburg Schools! Buyers can perform any inspections they desire sellers will make no repairs home sells AS-IS.
Contact an agent
Home facts
- Year built:1980
- Listing ID #:225033764
- Added:10 day(s) ago
- Updated:September 11, 2025 at 04:44 PM
Rooms and interior
- Bedrooms:3
- Total bathrooms:3
- Full bathrooms:2
- Half bathrooms:1
- Living area:2,164 sq. ft.
Heating and cooling
- Heating:Geothermal, Heating
Structure and exterior
- Year built:1980
- Building area:2,164 sq. ft.
- Lot area:5.87 Acres
Finances and disclosures
- Price:$500,000
- Price per sq. ft.:$231.05
- Tax amount:$4,279
New listings near 15330 Olive Green Road
- Coming Soon
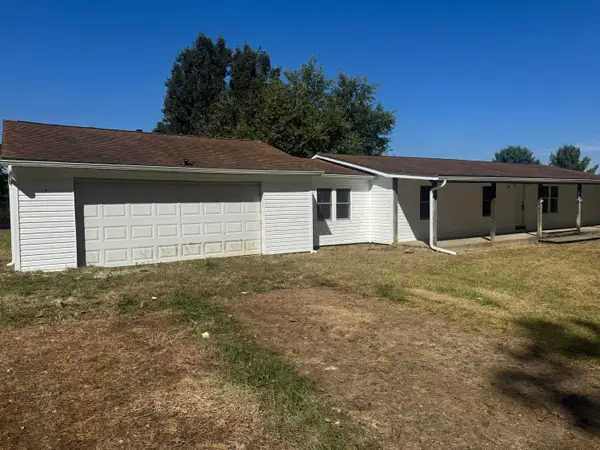 $400,000Coming Soon3 beds 2 baths
$400,000Coming Soon3 beds 2 baths13303 Douglas Lane Road, Centerburg, OH 43011
MLS# 225034985Listed by: KELLER WILLIAMS CONSULTANTS - New
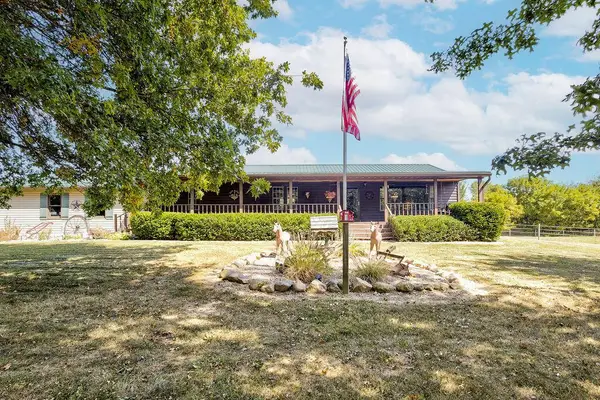 $475,000Active3 beds 2 baths1,624 sq. ft.
$475,000Active3 beds 2 baths1,624 sq. ft.6949 Ramey Road, Centerburg, OH 43011
MLS# 225034197Listed by: RE/MAX PEAK - New
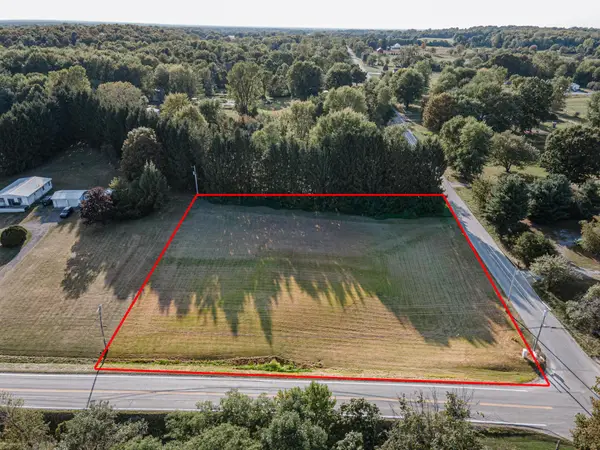 $69,900Active1.61 Acres
$69,900Active1.61 Acres00 State Route 314, Centerburg, OH 43011
MLS# 225034158Listed by: HOWARD HANNA - MAIN OFFICE - New
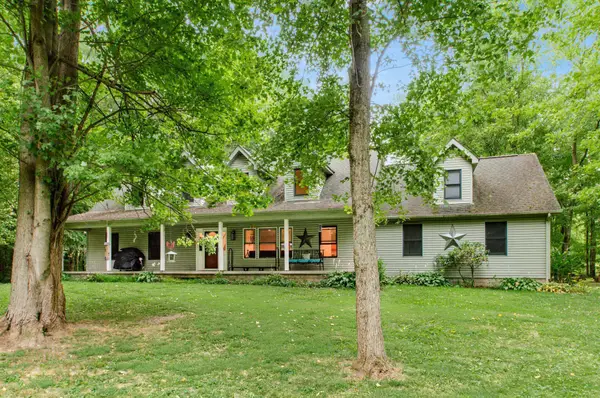 $479,900Active3 beds 3 baths2,538 sq. ft.
$479,900Active3 beds 3 baths2,538 sq. ft.4682 Webster Road, Centerburg, OH 43011
MLS# 225033917Listed by: SUPERIOR HOMES REALTY 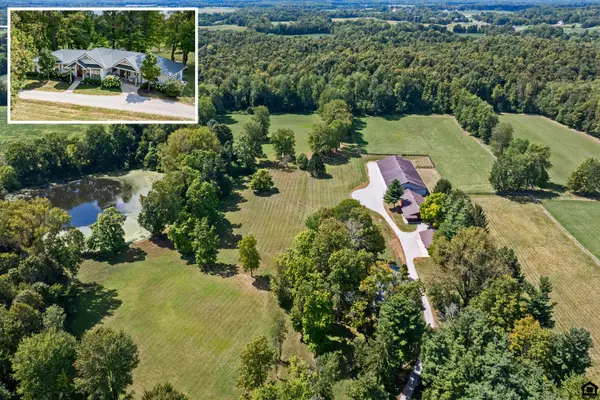 $2,499,900Active5 beds 5 baths3,140 sq. ft.
$2,499,900Active5 beds 5 baths3,140 sq. ft.244 State Route 314, Centerburg, OH 43011
MLS# 225033350Listed by: RE/MAX CONNECTION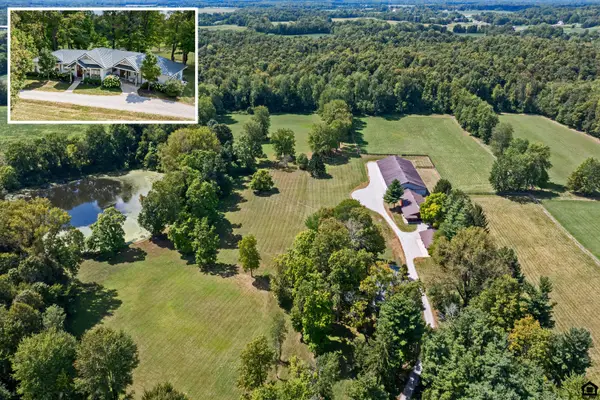 $2,499,900Active-- beds -- baths
$2,499,900Active-- beds -- baths244 State Route 314, Centerburg, OH 43011
MLS# 225033352Listed by: RE/MAX CONNECTION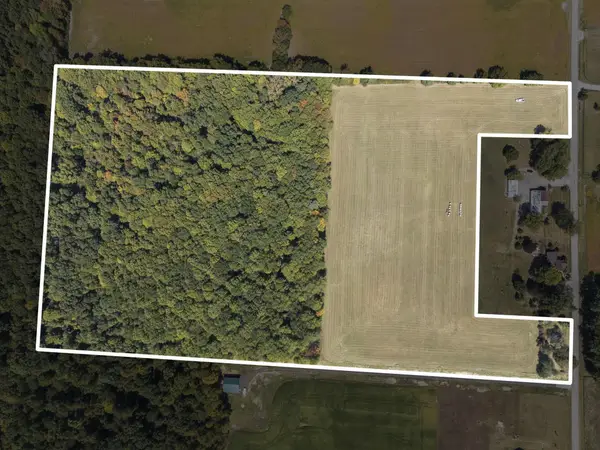 $695,000Active30.26 Acres
$695,000Active30.26 Acres0 Trimmer Road, Centerburg, OH 43011
MLS# 225032833Listed by: CUTLER REAL ESTATE $189,900Active3 beds 2 baths1,111 sq. ft.
$189,900Active3 beds 2 baths1,111 sq. ft.7172 Lundy Lane, Centerburg, OH 43011
MLS# 225031385Listed by: RED 1 REALTY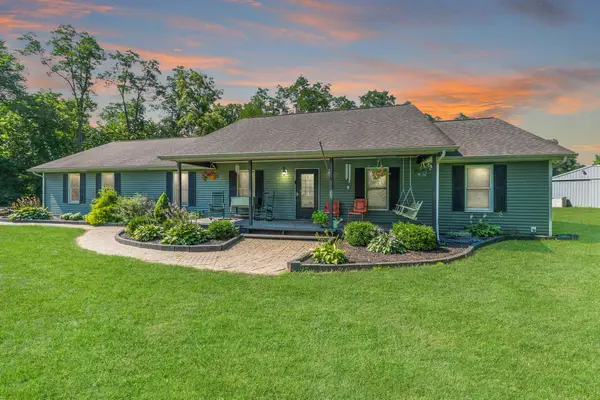 $459,900Active3 beds 2 baths1,568 sq. ft.
$459,900Active3 beds 2 baths1,568 sq. ft.7559 Tucker Road, Centerburg, OH 43011
MLS# 225031268Listed by: NEXTHOME EXPERIENCE
