170 S Preston Street, Centerburg, OH 43011
Local realty services provided by:ERA Martin & Associates

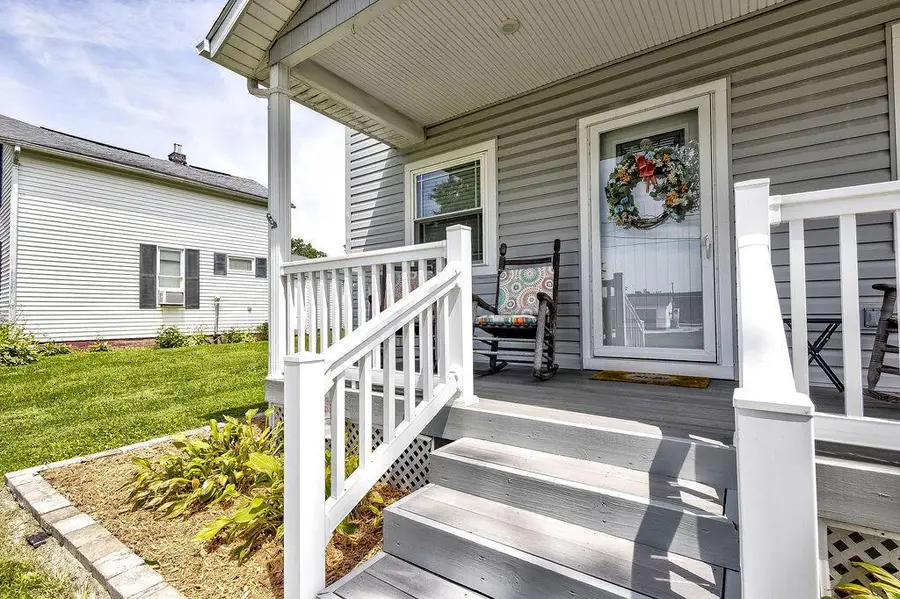
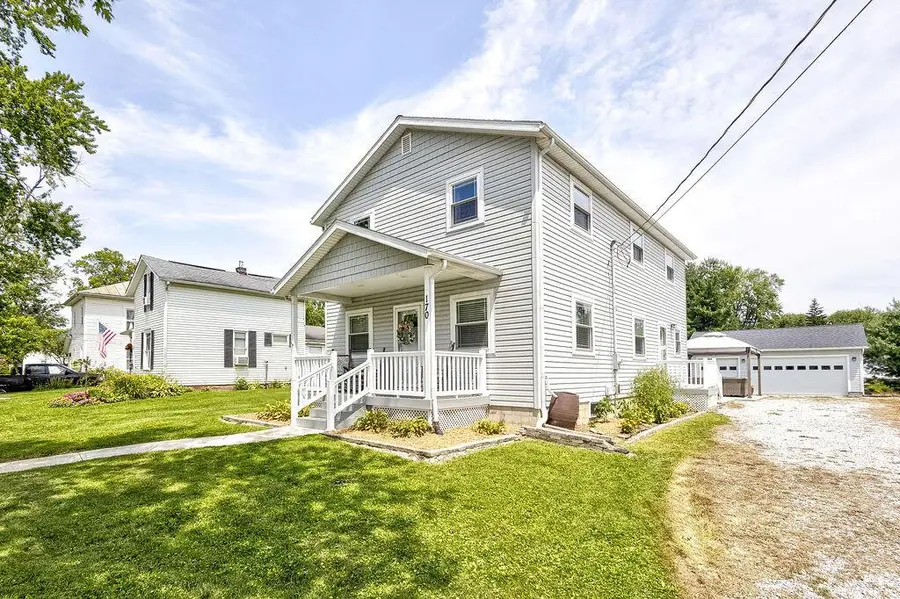
170 S Preston Street,Centerburg, OH 43011
$374,900
- 3 Beds
- 3 Baths
- 1,920 sq. ft.
- Single family
- Active
Listed by:steven a oltmann
Office:keller williams greater cols
MLS#:225029257
Source:OH_CBR
Price summary
- Price:$374,900
- Price per sq. ft.:$195.26
About this home
Welcome home to this beautiful 2018 new build in the heart of Centerburg! 3 bedrooms, 2.5 baths, and 3 car garage with space for the whole family inside and out. Clean covered front porch facing Centerburg Elementary, and spacious rear patio for grilling and hosting overlooking the back yard. Inside you will find teak hardwood on the first floor as well as a spacious kitchen with granite tops, farmhouse sink, custom cabinets, and subway tile backsplash! First floor laundry with a laundry chute connecting to 2nd floor owner's suite with attached bath and walk-in closet! Flex spaces located at the top of both staircases make great places for homework desks or sitting areas. This home provides a great mix of modern convenience and uptown charm and is ready for its new owners. Walking distance to Centerburg Elementary, Center Scoop Ice Cream, Friday Night Football, Library, Hair Salon, Coffee Shops, Bakeries, Long Branch Pizza, Bike Path, Park and more! This could be your American Dream!
Contact an agent
Home facts
- Year built:2018
- Listing Id #:225029257
- Added:10 day(s) ago
- Updated:August 15, 2025 at 01:38 AM
Rooms and interior
- Bedrooms:3
- Total bathrooms:3
- Full bathrooms:2
- Half bathrooms:1
- Living area:1,920 sq. ft.
Heating and cooling
- Heating:Forced Air, Heating
Structure and exterior
- Year built:2018
- Building area:1,920 sq. ft.
- Lot area:0.24 Acres
Finances and disclosures
- Price:$374,900
- Price per sq. ft.:$195.26
- Tax amount:$4,124
New listings near 170 S Preston Street
- New
 $575,000Active4 beds 2 baths1,686 sq. ft.
$575,000Active4 beds 2 baths1,686 sq. ft.436 State Route 314, Centerburg, OH 43011
MLS# 225029730Listed by: CHOSEN REAL ESTATE GROUP - New
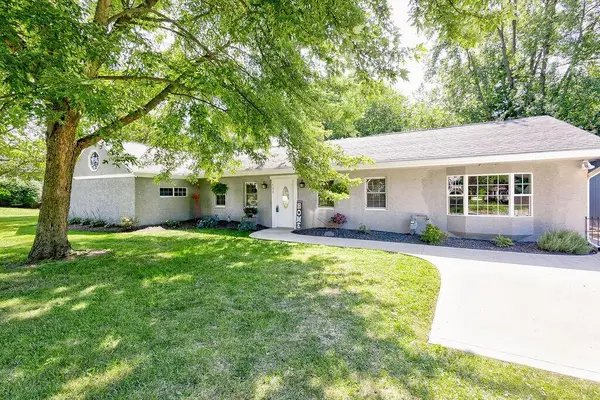 $299,000Active4 beds 2 baths1,911 sq. ft.
$299,000Active4 beds 2 baths1,911 sq. ft.133 Church Street, Centerburg, OH 43011
MLS# 225029648Listed by: RE/MAX PEAK - New
 Listed by ERA$399,000Active10 Acres
Listed by ERA$399,000Active10 Acres5502 Columbus Road, Centerburg, OH 43011
MLS# 225029571Listed by: ERA REAL SOLUTIONS REALTY - New
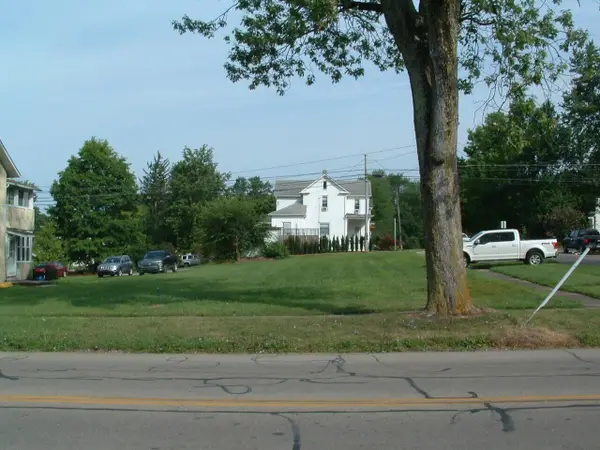 $125,000Active0.2 Acres
$125,000Active0.2 Acres76 E Main Street, Centerburg, OH 43011
MLS# 225029371Listed by: RE/MAX AFFILIATES, INC. - New
 $175,000Active2.1 Acres
$175,000Active2.1 Acres0 Anderson Lane, Centerburg, OH 43011
MLS# 225029362Listed by: RE/MAX AFFILIATES, INC. - New
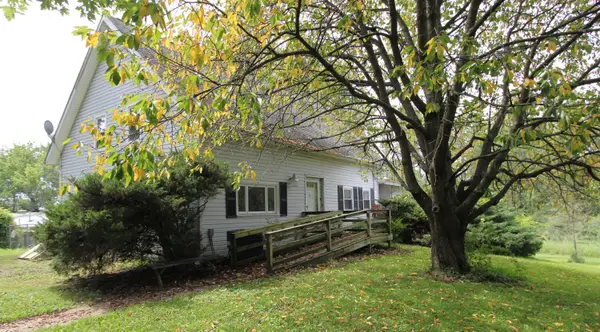 Listed by ERA$399,000Active3 beds 1 baths1,768 sq. ft.
Listed by ERA$399,000Active3 beds 1 baths1,768 sq. ft.5502 Columbus Road, Centerburg, OH 43011
MLS# 225029228Listed by: ERA REAL SOLUTIONS REALTY - New
 $94,900Active2 Acres
$94,900Active2 Acres0 Ball Rd Road, Centerburg, OH 43011
MLS# 225029153Listed by: RED 1 REALTY  $175,000Active4 beds 1 baths1,408 sq. ft.
$175,000Active4 beds 1 baths1,408 sq. ft.24 Messmore Avenue, Centerburg, OH 43011
MLS# 225029093Listed by: ADVOCATE REAL ESTATE, LLC $2,490,000Active4 beds 4 baths5,120 sq. ft.
$2,490,000Active4 beds 4 baths5,120 sq. ft.4804 Marion Road Nw, Centerburg, OH 43011
MLS# 225026440Listed by: RE/MAX CAPITAL CENTRE
