9426 Bennington Chapel Road Nw, Centerburg, OH 43011
Local realty services provided by:ERA Martin & Associates
9426 Bennington Chapel Road Nw,Centerburg, OH 43011
$998,000
- 3 Beds
- 4 Baths
- 5,131 sq. ft.
- Single family
- Active
Listed by: stacy tackett
Office: keller williams consultants
MLS#:225036520
Source:OH_CBR
Price summary
- Price:$998,000
- Price per sq. ft.:$194.5
About this home
Welcome to your dream retreat at 9426 Bennington Chapel Road! Nestled on nearly 10 acres with a beautiful stream winding through, this property combines country charm with endless possibilities. The main home features 3 bedrooms, including a spacious first-floor primary suite, plus a media room upstairs that could easily become a 4th bedroom with the addition of a closet. Fresh paint, new carpet in the bedrooms, and warm wood floors throughout give the home a crisp, inviting feel.
The walkout basement is already plumbed for a full kitchen and bath, just waiting for your finishing touches. Step outside and enjoy a pool built into a massive deck, perfect for entertaining, along with a pool house that could be transformed into a full in-law suite with the addition of a septic system. A huge steel barn adds even more flexibility for storage, hobbies, or future projects.
With first-floor laundry, abundant wildlife, and space to spread out, this property offers the lifestyle you've been searching for. Bring your vision and make this home your own private paradise!
Contact an agent
Home facts
- Year built:2007
- Listing ID #:225036520
- Added:96 day(s) ago
- Updated:December 31, 2025 at 03:45 PM
Rooms and interior
- Bedrooms:3
- Total bathrooms:4
- Full bathrooms:2
- Living area:5,131 sq. ft.
Heating and cooling
- Heating:Electric, Heating
Structure and exterior
- Year built:2007
- Building area:5,131 sq. ft.
- Lot area:9.75 Acres
Finances and disclosures
- Price:$998,000
- Price per sq. ft.:$194.5
- Tax amount:$11,529
New listings near 9426 Bennington Chapel Road Nw
- New
 $295,000Active2 beds 1 baths1,086 sq. ft.
$295,000Active2 beds 1 baths1,086 sq. ft.7738 Lock Road, Centerburg, OH 43011
MLS# 225046311Listed by: RE/MAX STARS 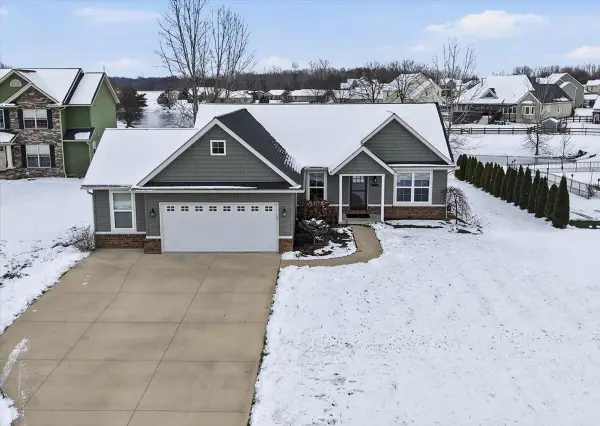 $409,900Active3 beds 2 baths1,334 sq. ft.
$409,900Active3 beds 2 baths1,334 sq. ft.42 Fieldcrest Drive, Centerburg, OH 43011
MLS# 225044995Listed by: METRO II REALTY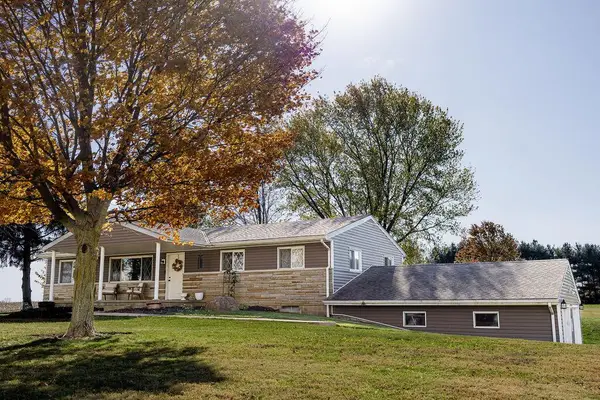 $424,900Active4 beds 2 baths1,404 sq. ft.
$424,900Active4 beds 2 baths1,404 sq. ft.13903 School Lane Road, Centerburg, OH 43011
MLS# 225044828Listed by: REAL OF OHIO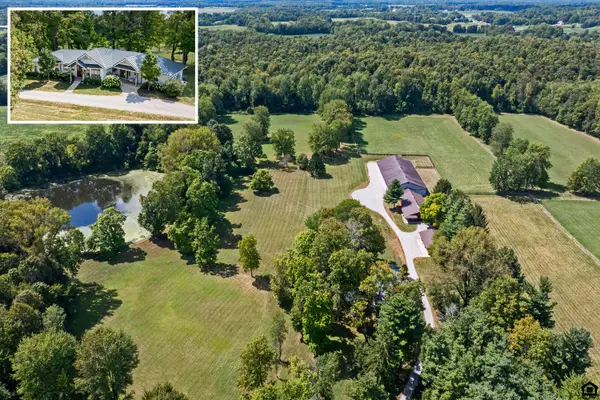 $1,299,900Active5 beds 5 baths3,140 sq. ft.
$1,299,900Active5 beds 5 baths3,140 sq. ft.244 State Route 314, Centerburg, OH 43011
MLS# 225044436Listed by: RE/MAX CONNECTION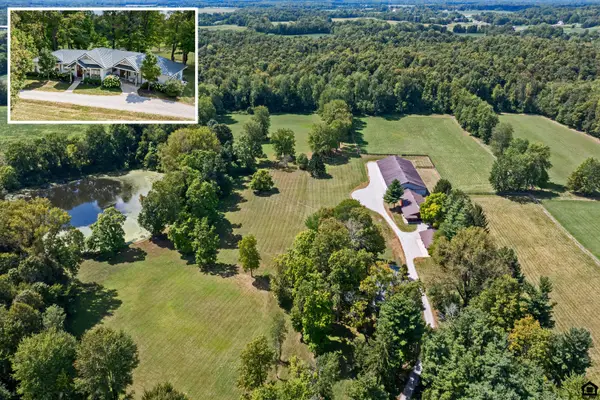 $1,299,900Active-- beds -- baths3,140 sq. ft.
$1,299,900Active-- beds -- baths3,140 sq. ft.244 State Route 314, Centerburg, OH 43011
MLS# 225044437Listed by: RE/MAX CONNECTION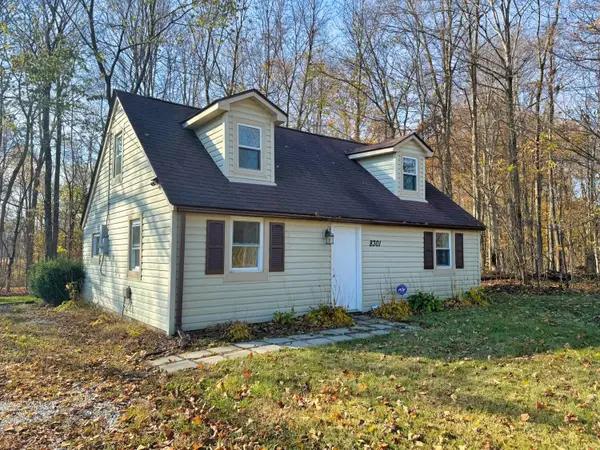 $215,000Active3 beds 1 baths979 sq. ft.
$215,000Active3 beds 1 baths979 sq. ft.8301 Bennington Chapel Road, Centerburg, OH 43011
MLS# 225042191Listed by: RE/MAX STARS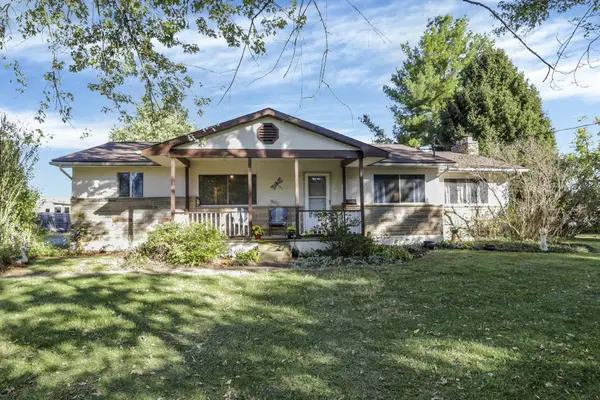 $365,000Active3 beds 2 baths1,518 sq. ft.
$365,000Active3 beds 2 baths1,518 sq. ft.4464 Reynolds Road, Centerburg, OH 43011
MLS# 225040529Listed by: RED 1 REALTY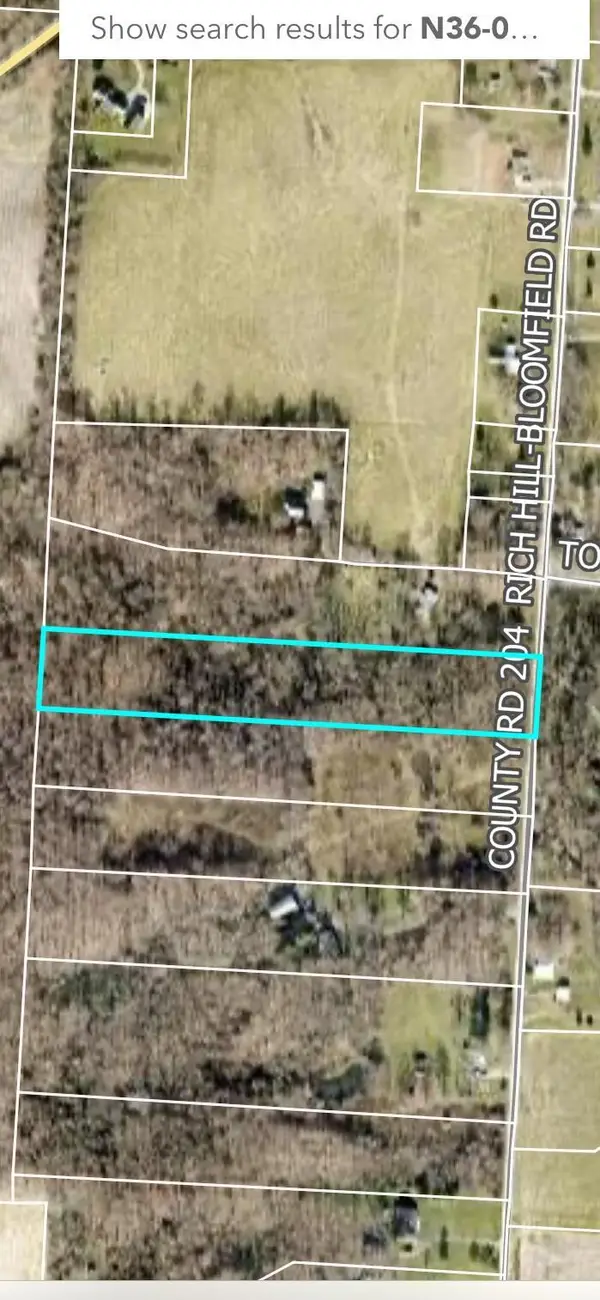 $182,000Active5.1 Acres
$182,000Active5.1 Acres682 County Road 204, Centerburg, OH 43011
MLS# 225039746Listed by: GALBREATH REAL ESTATE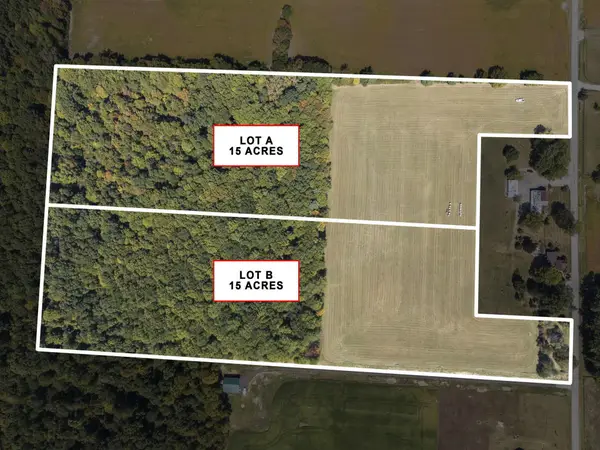 $360,000Active-- beds -- baths
$360,000Active-- beds -- baths0 Trimmer Road, Centerburg, OH 43011
MLS# 225039184Listed by: CUTLER REAL ESTATE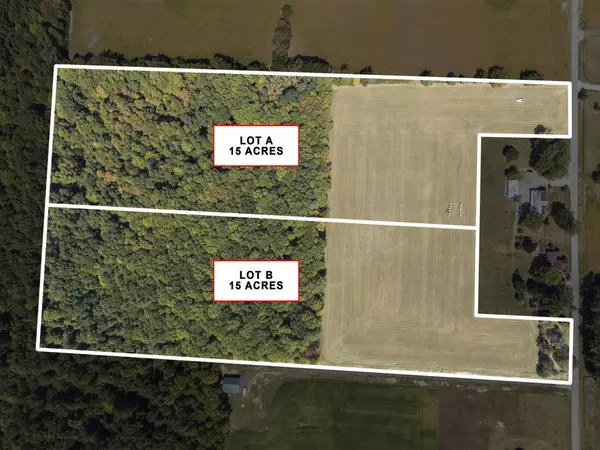 $360,000Active15.13 Acres
$360,000Active15.13 Acres0 Trimmer Road, Centerburg, OH 43011
MLS# 225039181Listed by: CUTLER REAL ESTATE
