1553 Roamont Drive, Centerville, OH 45459
Local realty services provided by:ERA Petkus Weiss
1553 Roamont Drive,Centerville, OH 45459
$415,000
- 4 Beds
- 2 Baths
- 2,249 sq. ft.
- Single family
- Pending
Listed by: bernice m willis(937) 439-4500
Office: coldwell banker heritage
MLS#:944892
Source:OH_DABR
Price summary
- Price:$415,000
- Price per sq. ft.:$184.53
About this home
This spacious brick ranch offers the perfect combination of comfort, updates, and accessibility—all set on just under an acre in desirable Washington Township. With 4 bedrooms, 2 full baths, and a 3-car garage, this home is designed to fit your lifestyle. Freshly updated with new carpet and paint throughout, it’s truly move-in ready. The inviting family room features a wood-burning fireplace, creating the perfect cozy gathering spot. The updated kitchen is both stylish and functional, with a dining room just steps away, while the large living room offers even more space for family and friends to enjoy. Designed with mobility accessibility in mind, the home includes extra-wide doorways, a zero-entry shower, and no steps at all—a rare and valuable feature. Step outside and discover your private retreat: a fully fenced, beautifully landscaped yard with a paver patio, built-in seating, and a charming pergola—ideal for outdoor dining, entertaining, or simply relaxing. This home blends practicality, charm, and modern updates in a fantastic location. Don’t miss your chance to make it yours!
Furnace 2024, WH 2020, Electric panel 2020, Range and Dishwasher 2024, Fence 2020-2022, Paver Patio 2020, Carpet & Paint 2025
Contact an agent
Home facts
- Year built:1974
- Listing ID #:944892
- Added:95 day(s) ago
- Updated:January 07, 2026 at 08:37 AM
Rooms and interior
- Bedrooms:4
- Total bathrooms:2
- Full bathrooms:2
- Living area:2,249 sq. ft.
Heating and cooling
- Heating:Electric
Structure and exterior
- Year built:1974
- Building area:2,249 sq. ft.
- Lot area:0.82 Acres
Finances and disclosures
- Price:$415,000
- Price per sq. ft.:$184.53
New listings near 1553 Roamont Drive
- New
 $345,000Active3 beds 2 baths1,673 sq. ft.
$345,000Active3 beds 2 baths1,673 sq. ft.184 Edinburgh Drive, Centerville, OH 45458
MLS# 950152Listed by: EXP REALTY - New
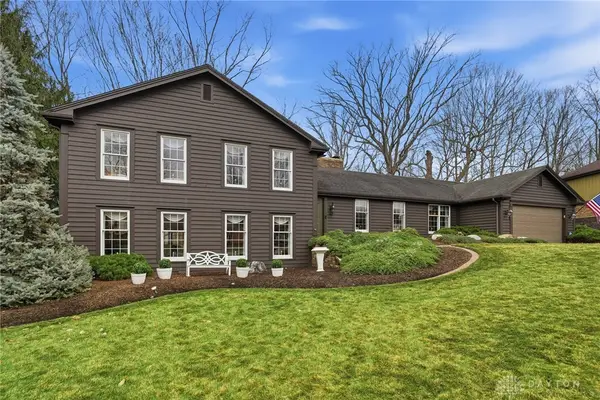 $520,000Active4 beds 4 baths3,889 sq. ft.
$520,000Active4 beds 4 baths3,889 sq. ft.7790 Stanley Mill Drive, Dayton, OH 45459
MLS# 950010Listed by: COLDWELL BANKER HERITAGE - New
 $295,000Active3 beds 2 baths1,696 sq. ft.
$295,000Active3 beds 2 baths1,696 sq. ft.6085 N Quinella Way, Centerville, OH 45459
MLS# 949986Listed by: KINZELER REALTY, LLC  $339,900Pending4 beds 2 baths1,893 sq. ft.
$339,900Pending4 beds 2 baths1,893 sq. ft.892 Hyde Park Drive, Dayton, OH 45429
MLS# 949981Listed by: BEYCOME BROKERAGE REALTY LLC- New
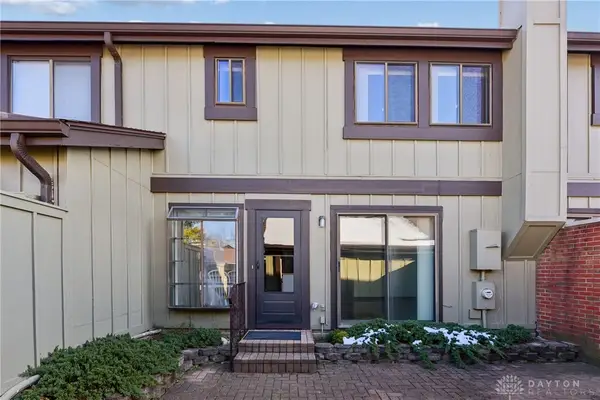 $200,000Active3 beds 3 baths1,443 sq. ft.
$200,000Active3 beds 3 baths1,443 sq. ft.6184 Quinella Way, Dayton, OH 45459
MLS# 949904Listed by: COLDWELL BANKER REALTY - New
 $200,000Active3 beds 3 baths1,443 sq. ft.
$200,000Active3 beds 3 baths1,443 sq. ft.6184 Quinella Way, Centerville, OH 45459
MLS# 1864914Listed by: COLDWELL BANKER REALTY 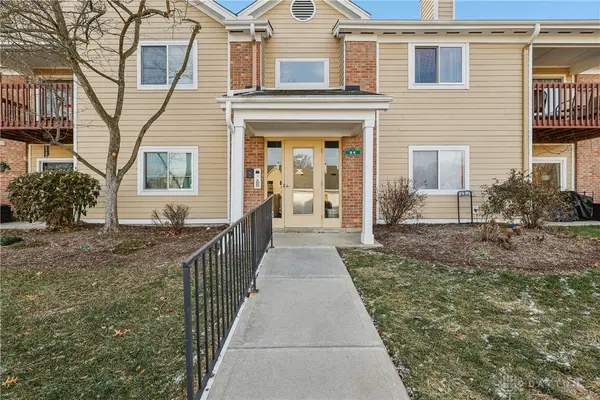 $165,000Pending2 beds 2 baths987 sq. ft.
$165,000Pending2 beds 2 baths987 sq. ft.84 Mallard Glen Drive #8, Dayton, OH 45458
MLS# 949879Listed by: HOWARD HANNA REAL ESTATE SERV- New
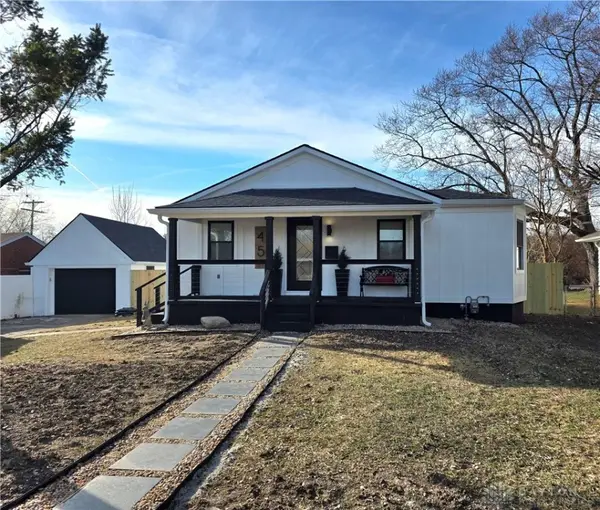 $279,900Active3 beds 1 baths1,384 sq. ft.
$279,900Active3 beds 1 baths1,384 sq. ft.45 Weidner Lane, Dayton, OH 45458
MLS# 949858Listed by: NAVX REALTY, LLC - Coming Soon
 $220,000Coming Soon3 beds 2 baths
$220,000Coming Soon3 beds 2 baths95 Goldengate Drive, Dayton, OH 45459
MLS# 225046399Listed by: RE/MAX REVEALTY - New
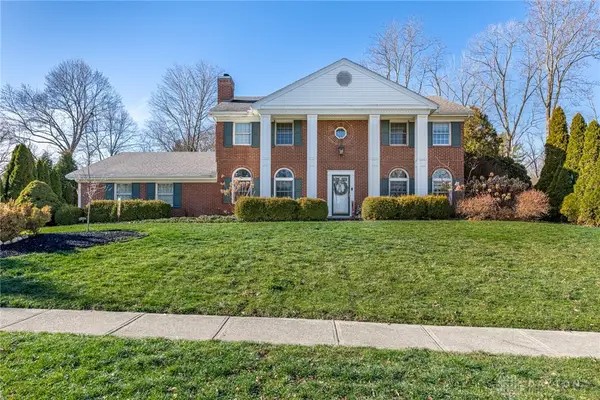 $510,000Active4 beds 3 baths3,208 sq. ft.
$510,000Active4 beds 3 baths3,208 sq. ft.5018 Lausanne Drive, Dayton, OH 45458
MLS# 949792Listed by: IRONGATE INC.
