222 Walnut Grove Drive, Centerville, OH 45458
Local realty services provided by:ERA Petkus Weiss
222 Walnut Grove Drive,Centerville, OH 45458
$440,000
- 4 Beds
- 4 Baths
- 2,613 sq. ft.
- Single family
- Active
Listed by:melissa schoenberger(937) 520-9200
Office:agora realty group
MLS#:934898
Source:OH_DABR
Price summary
- Price:$440,000
- Price per sq. ft.:$168.39
About this home
Step into a one-of-a-kind 1970s contemporary retreat where retro charm meets modern updates, and architectural character blends seamlessly with natural surroundings. Nestled on a peaceful, wooded lot, this distinctive home offers a perfect balance of timeless design and present-day comfort. Designed with classic 1970s flair, the home features clean architectural lines, a spacious open floor plan, sun-drenched living spaces, soaring ceilings with exposed beams, a cozy sunken living room with stone gas fireplace and and a retro-style wet bar that add nostalgic charm that showcase the home’s mid-century roots, while modern touches like new flooring and fresh paint bring a refreshed feel throughout.The flexible split-level layout includes 4 generous bedrooms, 3 full bathrooms, and a convenient main-level half bath. Two primary suites—one on each floor—offer privacy and versatility. Multiple flex spaces make ideal spots for a home office, gym, or creative studio. Nature lovers will appreciate three separate patios with brand new sliding patio doors and a large backyard, all surrounded by mature trees that provide beauty, shade, and privacy. Constructed with a thoughtful blend of natural materials, this home embodies the era’s harmony with nature while offering the convenience of an efficient all-electric system and a cozy propane fireplace. Recent repairs to the roof, flashing, and skylights, brand new garage doors, brand new siding glass doors x 3, plumbing repairs all first floor and to street make this unique property move-in ready. Whether you're drawn to its architectural soul, retro-modern style, or tranquil setting, this rare gem is ready to welcome its next chapter.
Contact an agent
Home facts
- Year built:1978
- Listing ID #:934898
- Added:116 day(s) ago
- Updated:September 29, 2025 at 03:39 PM
Rooms and interior
- Bedrooms:4
- Total bathrooms:4
- Full bathrooms:3
- Half bathrooms:1
- Living area:2,613 sq. ft.
Heating and cooling
- Heating:Electric
Structure and exterior
- Year built:1978
- Building area:2,613 sq. ft.
- Lot area:0.58 Acres
Finances and disclosures
- Price:$440,000
- Price per sq. ft.:$168.39
New listings near 222 Walnut Grove Drive
- New
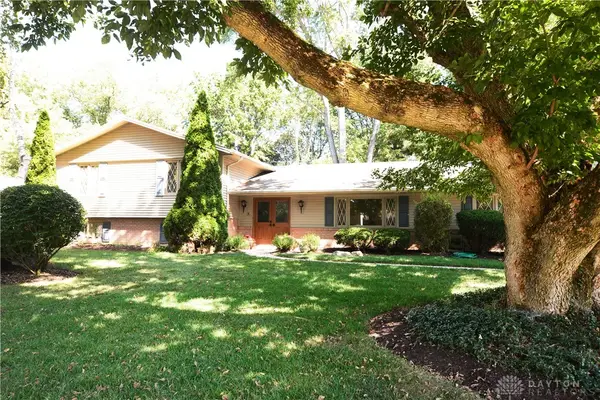 $359,900Active4 beds 3 baths2,720 sq. ft.
$359,900Active4 beds 3 baths2,720 sq. ft.1563 Langdon Drive, Dayton, OH 45459
MLS# 944102Listed by: HOWARD HANNA REAL ESTATE SERV - New
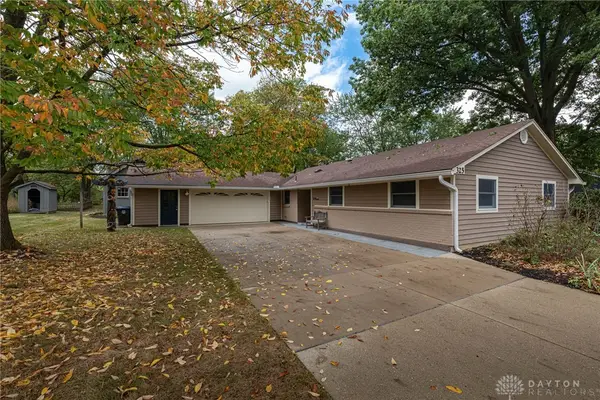 $369,900Active3 beds 2 baths1,406 sq. ft.
$369,900Active3 beds 2 baths1,406 sq. ft.325 Annette Drive, Dayton, OH 45458
MLS# 944460Listed by: IRONGATE INC. - New
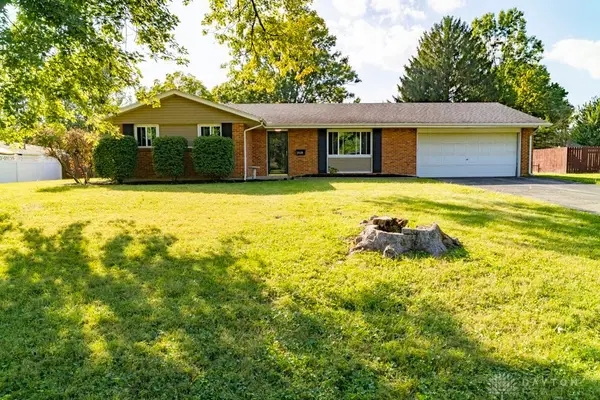 $289,900Active3 beds 2 baths1,653 sq. ft.
$289,900Active3 beds 2 baths1,653 sq. ft.2925 Walford Drive, Dayton, OH 45440
MLS# 944489Listed by: HOWARD HANNA REAL ESTATE SERV - New
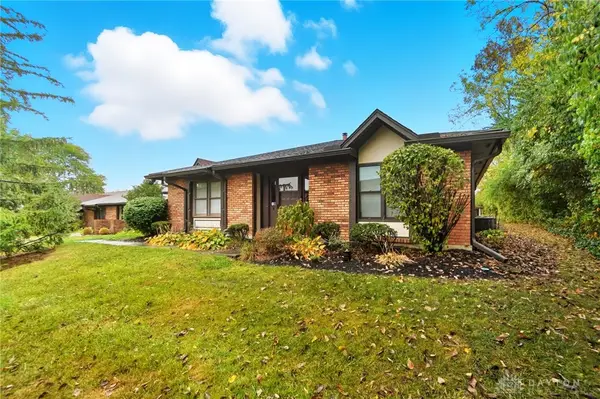 $259,900Active2 beds 2 baths1,724 sq. ft.
$259,900Active2 beds 2 baths1,724 sq. ft.7111 Fallen Oak Trace, Dayton, OH 45459
MLS# 944446Listed by: COLDWELL BANKER HERITAGE - New
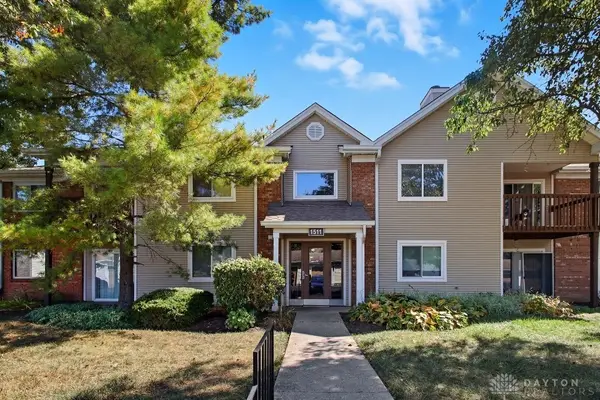 $155,000Active2 beds 2 baths987 sq. ft.
$155,000Active2 beds 2 baths987 sq. ft.1511 Lake Pointe Way #2, Dayton, OH 45459
MLS# 944516Listed by: COMEY & SHEPHERD REALTORS - New
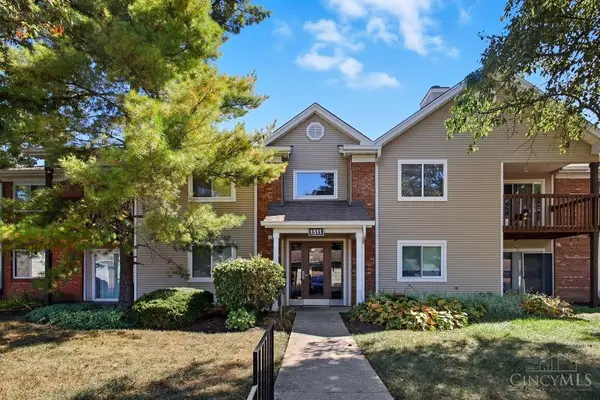 $155,000Active2 beds 2 baths
$155,000Active2 beds 2 baths1511 Lake Pointe #2, Centerville, OH 45459
MLS# 1856599Listed by: COMEY & SHEPHERD - New
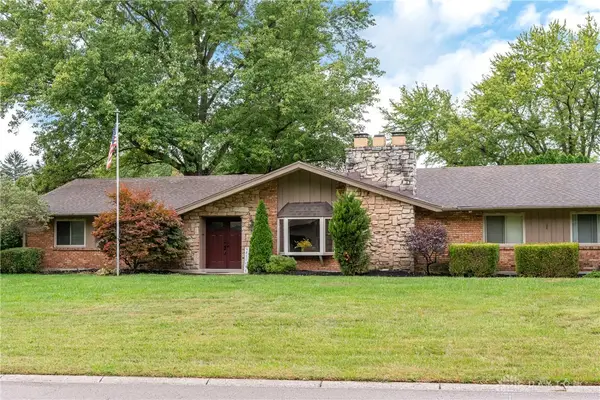 $439,900Active4 beds 3 baths2,548 sq. ft.
$439,900Active4 beds 3 baths2,548 sq. ft.5417 Red Coach Road, Centerville, OH 45429
MLS# 943872Listed by: RE/MAX VICTORY + AFFILIATES - New
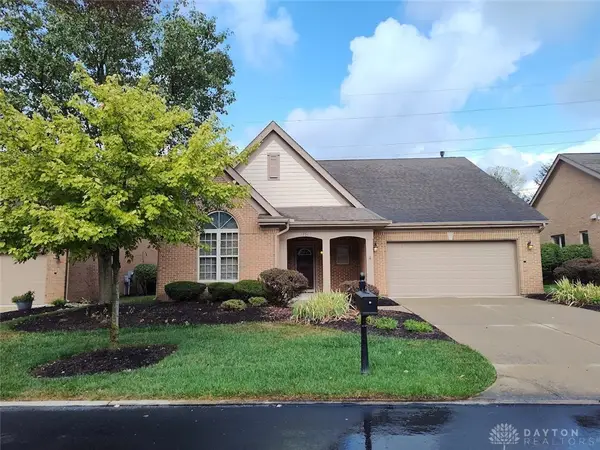 $329,900Active3 beds 2 baths2,344 sq. ft.
$329,900Active3 beds 2 baths2,344 sq. ft.1391 Little Yankee Run, Dayton, OH 45458
MLS# 944400Listed by: OBERER REALTY SERVICES - New
 $89,000Active0.22 Acres
$89,000Active0.22 Acres812 Hidden Branches Drive, Dayton, OH 45458
MLS# 944414Listed by: COLDWELL BANKER HERITAGE - New
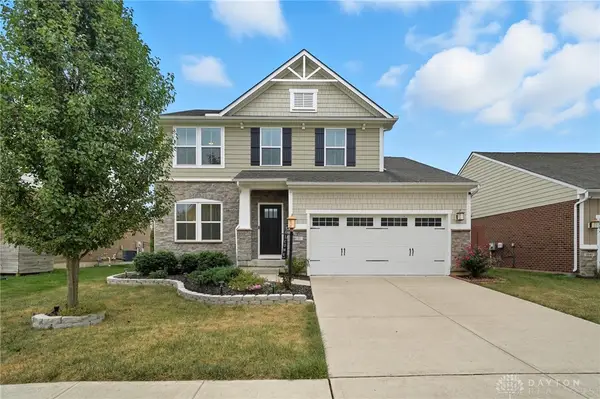 $471,500Active4 beds 4 baths2,906 sq. ft.
$471,500Active4 beds 4 baths2,906 sq. ft.1651 Summit Creek Drive, Centerville, OH 45458
MLS# 944469Listed by: KELLER WILLIAMS ADVISORS RLTY
